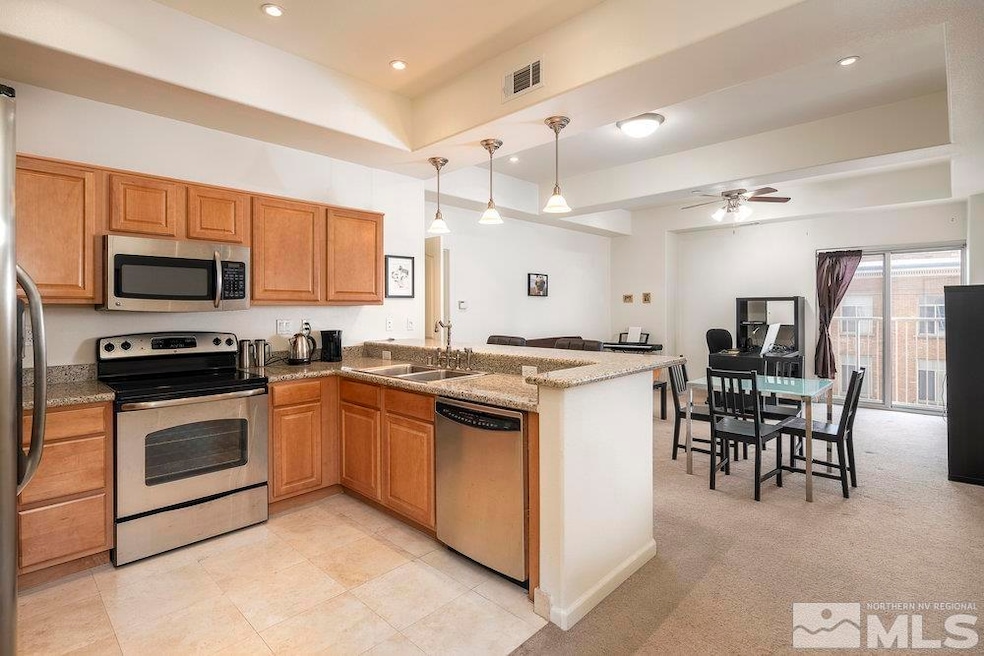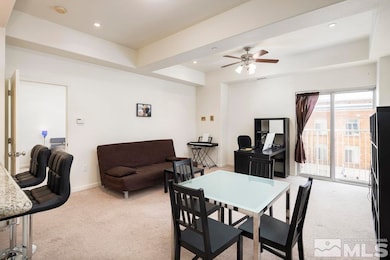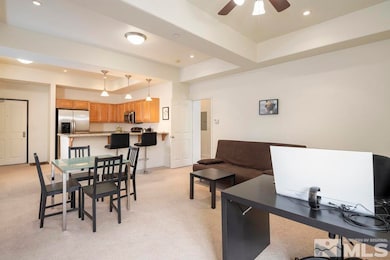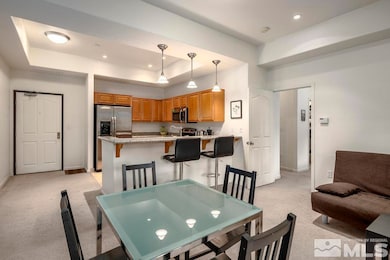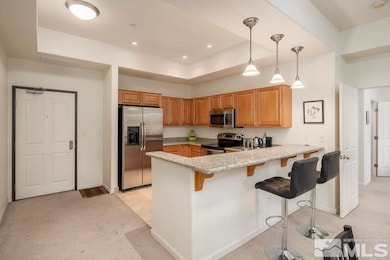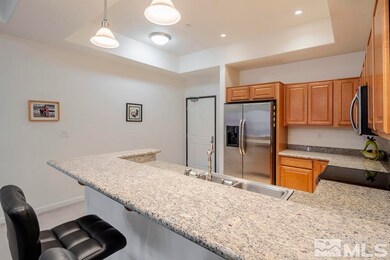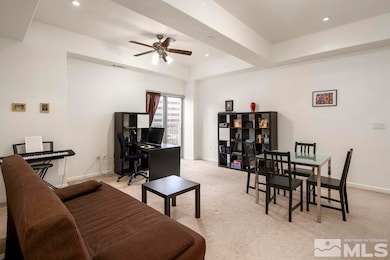Residences at Riverwalk Towers 200 W 2nd St Unit 204 Reno, NV 89501
Riverwalk NeighborhoodEstimated payment $2,031/month
Highlights
- Fitness Center
- In Ground Pool
- City View
- Hunter Lake Elementary School Rated A-
- Gated Community
- 1-minute walk to West Street Plaza
About This Home
Experience the best of downtown Reno living in this stylish 1-bedroom, 1-bath condo at the coveted Riverwalk. Enjoy the vibrant city scene right outside your door, with the Truckee River, trendy restaurants, entertainment, and shops just steps away. This beautifully appointed unit offers a comfortable and convenient lifestyle. The open floor plan maximizes space and natural light, creating a welcoming atmosphere. [See Extended Remarks below for additional features.], The kitchen boasts granite countertops, stainless steel appliances, and ample cabinet space. Relax and unwind in the spacious bedroom featuring a generous walk-in closet. A jetted tub in the bathroom provides a spa-like experience. Enjoy two Juliet balconies offering panoramic city views. In-unit laundry with cabinetry adds to your convenience. Furnishings, washer/dryer, and refrigerator in kitchen convey. Riverwalk residents enjoy a fantastic amenity package, including a pool, hot tub, fitness center, BBQ area, and secure underground parking. HOA dues include heat, A/C, and trash collection. Embrace the urban lifestyle you've always dreamed of – schedule your showing today!
Property Details
Home Type
- Condominium
Est. Annual Taxes
- $1,292
Year Built
- Built in 1978
Lot Details
- Property fronts a private road
- Security Fence
- Landscaped
HOA Fees
- $762 Monthly HOA Fees
Parking
- 1 Car Garage
- Tuck Under Parking
- Assigned Parking
Home Design
- Flat Roof Shape
- Slab Foundation
- Insulated Concrete Forms
- Stucco
Interior Spaces
- 770 Sq Ft Home
- 1-Story Property
- Furnished
- High Ceiling
- Ceiling Fan
- Double Pane Windows
- Blinds
- Combination Dining and Living Room
Kitchen
- Breakfast Bar
- Electric Oven
- Electric Range
- Microwave
- Dishwasher
- Disposal
Flooring
- Carpet
- Marble
Bedrooms and Bathrooms
- 1 Primary Bedroom on Main
- Walk-In Closet
- 1 Full Bathroom
- Jetted Tub in Primary Bathroom
Laundry
- Laundry Room
- Laundry in Hall
- Dryer
- Washer
- Laundry Cabinets
Home Security
- Intercom
- Smart Thermostat
Pool
- In Ground Pool
- In Ground Spa
Location
- Mid level unit with steps
Schools
- Hunter Lake Elementary School
- Swope Middle School
- Reno High School
Utilities
- Refrigerated Cooling System
- Forced Air Heating and Cooling System
- Heating System Uses Natural Gas
- No Water Heater
- Internet Available
- Centralized Data Panel
- Cable TV Available
Listing and Financial Details
- Assessor Parcel Number 011-492-04
Community Details
Overview
- Association fees include insurance, snow removal, utilities
- $350 HOA Transfer Fee
- Western Management Riverwalk Assn. Association, Phone Number (775) 284-4434
- Reno Community
- On-Site Maintenance
- Maintained Community
- The community has rules related to covenants, conditions, and restrictions
Amenities
- Clubhouse
Recreation
- Community Spa
- Snow Removal
Security
- Security Service
- Resident Manager or Management On Site
- Gated Community
- Fire and Smoke Detector
- Fire Sprinkler System
Map
About Residences at Riverwalk Towers
Home Values in the Area
Average Home Value in this Area
Tax History
| Year | Tax Paid | Tax Assessment Tax Assessment Total Assessment is a certain percentage of the fair market value that is determined by local assessors to be the total taxable value of land and additions on the property. | Land | Improvement |
|---|---|---|---|---|
| 2025 | $1,292 | $77,303 | $14,823 | $62,481 |
| 2024 | $1,292 | $77,363 | $14,823 | $69,490 |
| 2023 | $1,296 | $80,594 | $17,150 | $63,444 |
| 2022 | $1,226 | $70,391 | $16,590 | $53,801 |
| 2021 | $1,157 | $69,477 | $14,385 | $55,092 |
| 2020 | $1,131 | $69,526 | $14,560 | $54,966 |
| 2019 | $1,099 | $67,285 | $14,560 | $52,725 |
| 2018 | $995 | $53,107 | $8,155 | $44,952 |
| 2017 | $961 | $47,977 | $7,840 | $40,137 |
| 2016 | $901 | $37,595 | $5,250 | $32,345 |
| 2015 | $206 | $22,031 | $3,290 | $18,741 |
| 2014 | $808 | $22,349 | $4,060 | $18,289 |
| 2013 | -- | $18,033 | $3,045 | $14,988 |
Property History
| Date | Event | Price | List to Sale | Price per Sq Ft |
|---|---|---|---|---|
| 10/11/2025 10/11/25 | Price Changed | $219,900 | -5.6% | $286 / Sq Ft |
| 07/21/2025 07/21/25 | Price Changed | $233,000 | -2.1% | $303 / Sq Ft |
| 02/06/2025 02/06/25 | For Sale | $238,000 | -- | $309 / Sq Ft |
Purchase History
| Date | Type | Sale Price | Title Company |
|---|---|---|---|
| Interfamily Deed Transfer | -- | Accommodation | |
| Bargain Sale Deed | $50,000 | Western Title Company | |
| Trustee Deed | $167,111 | Pasion Title Services | |
| Bargain Sale Deed | $210,000 | Ticor Title Of Nevada Inc |
Mortgage History
| Date | Status | Loan Amount | Loan Type |
|---|---|---|---|
| Previous Owner | $199,225 | Fannie Mae Freddie Mac |
Source: Northern Nevada Regional MLS
MLS Number: 250001392
APN: 011-492-04
- 200 W 2nd St Unit 1104
- 200 W 2nd St Unit 501
- 200 W 2nd St Unit 1501
- 200 W 2nd St Unit 1103
- 100 N Arlington Ave Unit 22G
- 100 N Arlington Ave Unit 21K
- 100 N Arlington Ave Unit 7B
- 100 N Arlington Ave Unit 10E
- 100 N Arlington Ave Unit 6G
- 100 N Arlington Ave Unit 20J
- 100 N Arlington Ave Unit 22C
- 100 N Arlington Ave Unit 7K
- 100 N Arlington Ave Unit 20E
- 100 N Arlington Ave Unit 7I
- 100 N Arlington Ave Unit 22-H
- 100 N Arlington Ave Unit 17G
- 100 N Arlington Ave Unit 23P
- 100 N Arlington Ave Unit 6E
- 255 N Sierra St Unit 1011
- 255 N Sierra St Unit 305
- 100 N Arlington Ave Unit 5C
- 245 N Arlington Ave
- 344 W 2nd St
- 50 N Sierra St Unit 601
- 303 W 3rd St
- 280 Island Ave
- 280 Island Ave Unit 1406
- 441 W 2nd St
- 205 S Sierra St
- 450 N Arlington Ave
- 450 N Arlington Ave
- 450 N Arlington Ave
- 450 N Arlington Ave
- 695 W 3rd St
- 201 Evans Ave
- 543 California Ave
- 265 Washington St
- 160 Sinclair St
- 661 University Way
- 590 Lake at 6th St
