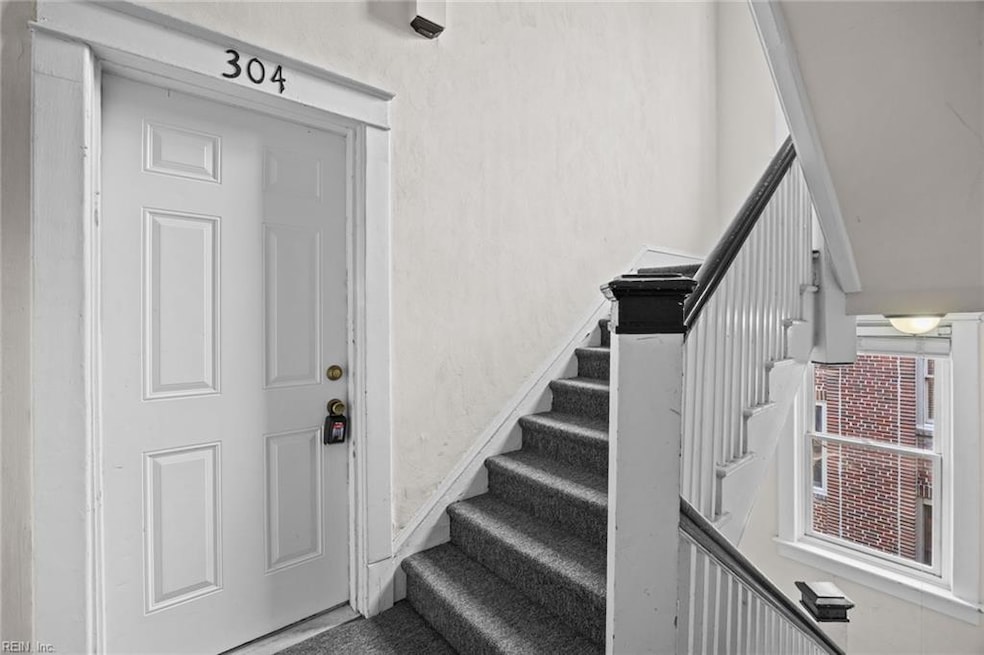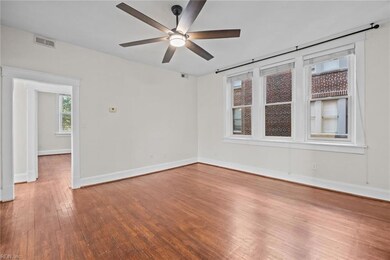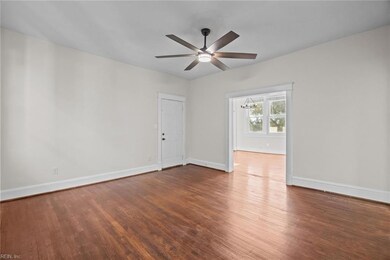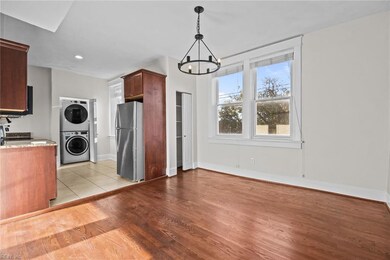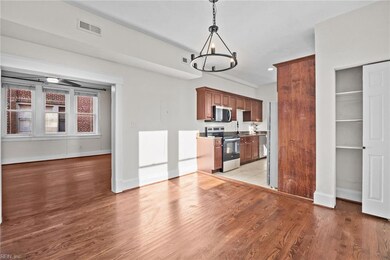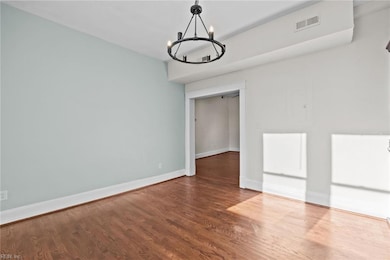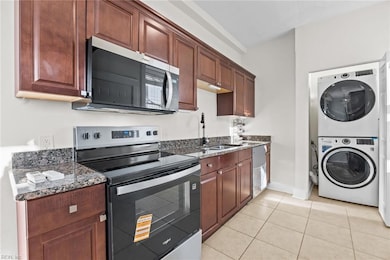200 W 31st St Unit 304 Norfolk, VA 23504
Park Place Neighborhood
2
Beds
1
Bath
1,172
Sq Ft
963
Sq Ft Lot
Highlights
- Colonial Architecture
- Wood Flooring
- Central Air
About This Home
Cool Norfolk Apartment-Rest of November on us! Welcome to 200 W 31st St! This is a stunning 3rd floor walk up, hardwoods thru out, freshly painted all new stainless package with stackable washer dryer included, tons of natural light, huge rooms, off street parking, Pets welcome with owner approval and fees. Ready for quick move in.
Condo Details
Home Type
- Condominium
Est. Annual Taxes
- $1,863
Year Built
- Built in 1923
Home Design
- Colonial Architecture
- Urethane Roof
Interior Spaces
- 1,172 Sq Ft Home
- Property has 1 Level
- Blinds
- Basement
Kitchen
- Electric Range
- Microwave
- Dishwasher
Flooring
- Wood
- Carpet
Bedrooms and Bathrooms
- 2 Bedrooms
- 1 Full Bathroom
Parking
- Parking Lot
- Off-Street Parking
Schools
- James Monroe Elementary School
- Blair Middle School
- Granby High School
Utilities
- Central Air
- Heat Pump System
- Electric Water Heater
Listing and Financial Details
- Negotiable Lease Term
Community Details
Overview
- Mid-Rise Condominium
- Park Place 187 Subdivision
Pet Policy
- Pets Allowed with Restrictions
Map
Source: Real Estate Information Network (REIN)
MLS Number: 10610174
APN: 44371513
Nearby Homes
- 200 W 31st St Unit 301
- 121 W 32nd St
- 3223 Omohundro Ave
- 315 W 32nd St
- 223 W 34th St
- 322 W 29th St
- 2700 Granby St
- 224 W 26th St
- 312 W 35th St
- 431 W 31st St Unit A2
- 310 W 26th St
- 309 W 26th St
- 436 W 34th St
- 3719 Granby St Unit C-3
- 816 E 28th St
- 404 Carolina Ave
- 121 W 39th St
- 804 E 26th St
- 814 E 26th St
- 614 W 27th St
- 237 W 31st St Unit 2
- 243 W 32nd St Unit A
- 307 W 32nd St
- 306 W 30th St Unit 2
- 114 W 28th St
- 316 W 31st St
- 201 W 34th St Unit 4
- 3511 Omohundro Ave Unit 3
- 110 W 26th St Unit K
- 424 W 30th St
- 2808 Church St
- 3601 Omohundro Ave Unit 2
- 3601 Omohundro Ave Unit 4
- 816 E 30th St Unit 816
- 417 W 27th St Unit D
- 3609 Colonial Ave Unit 4
- 501 W 38th St
- 527 W 26th St
- 214 Lucile Ave Unit A
- 444 Virginia Ave
