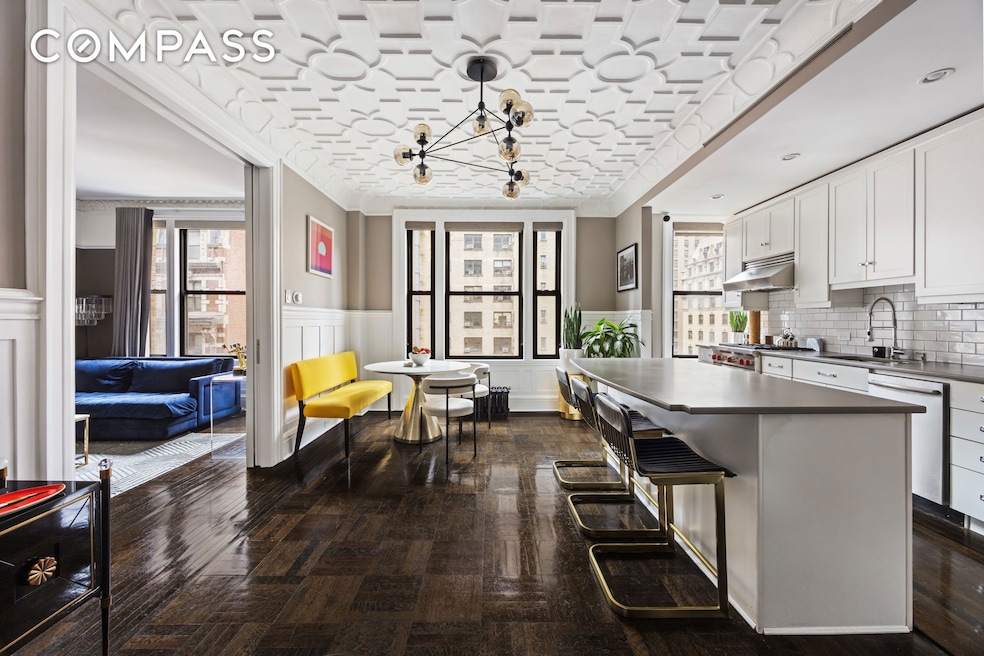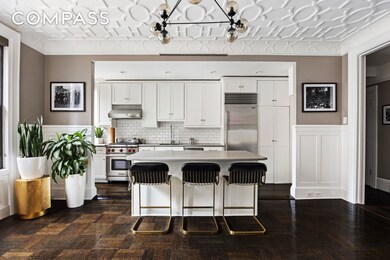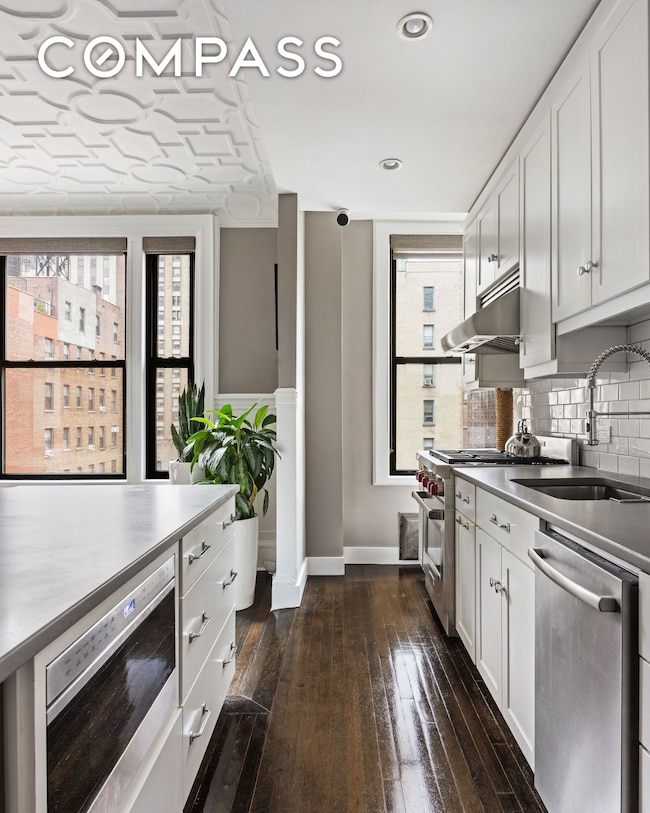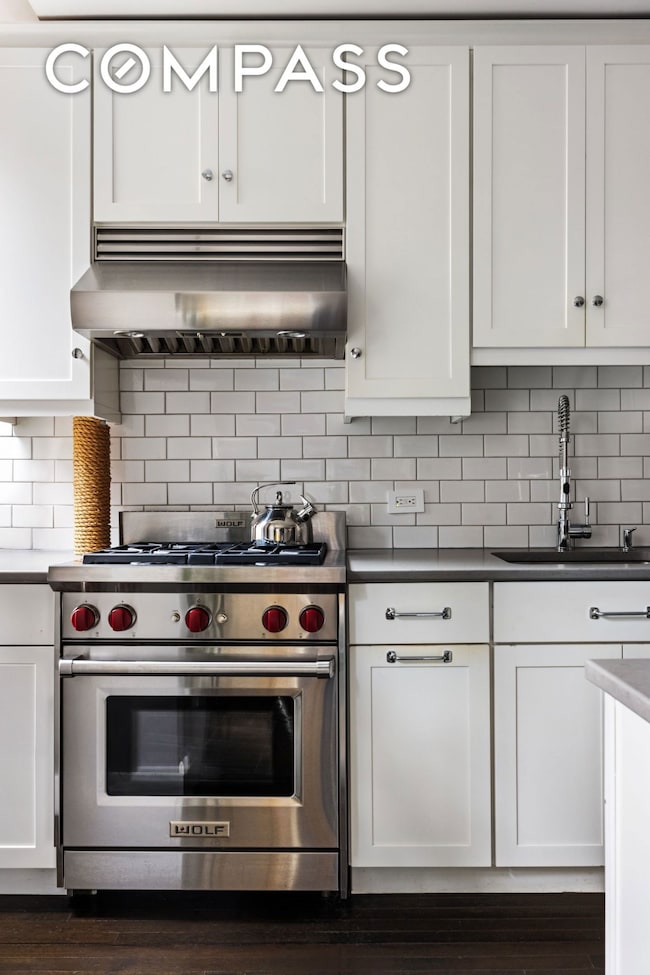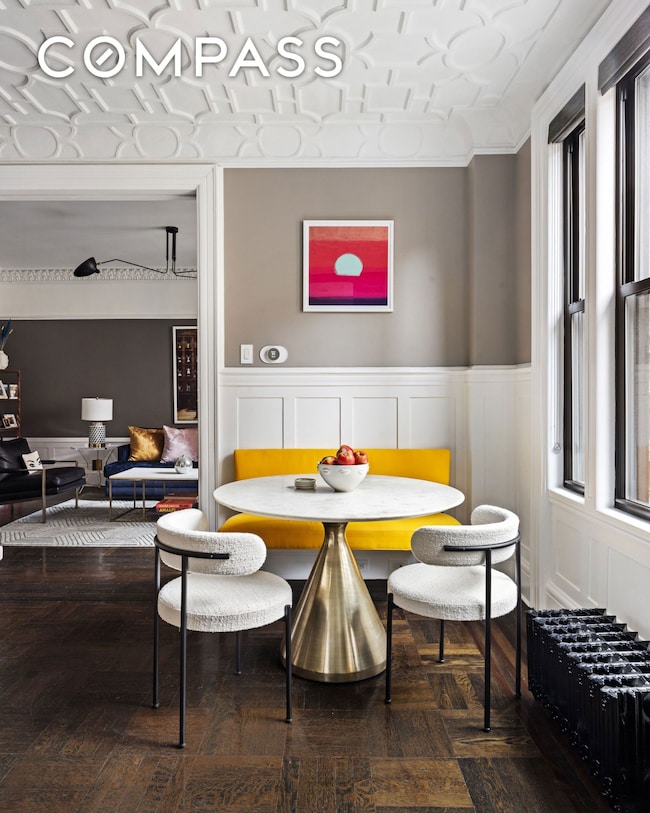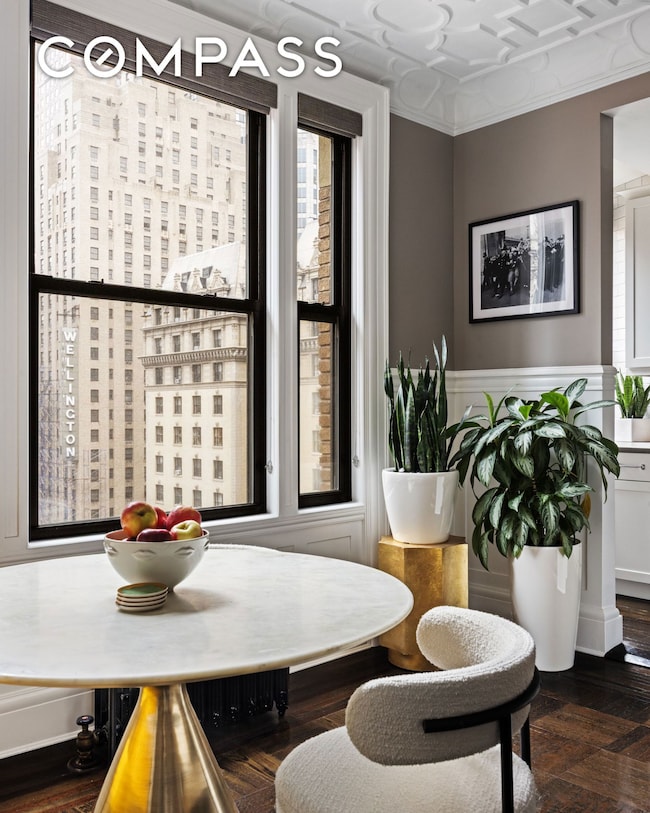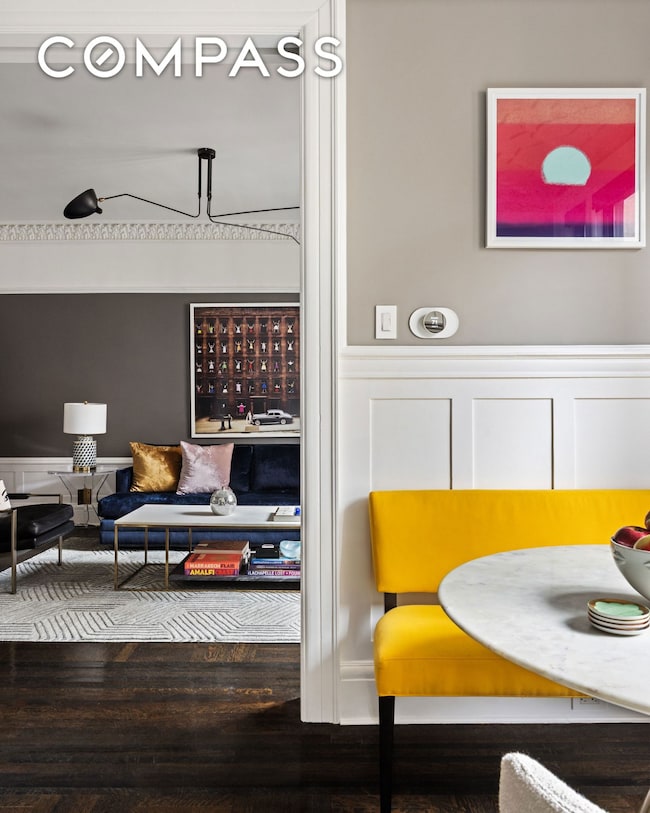The Adlon 200 W 54th St Unit 10F Floor 10 New York, NY 10019
Midtown NeighborhoodEstimated payment $10,653/month
Highlights
- Wood Flooring
- 1-minute walk to 7 Avenue (B,D,E Line)
- Elevator
- P.S. 111 Adolph S. Ochs Rated A-
- High Ceiling
- 5-minute walk to 745 Plaza
About This Home
A tasteful, classic and beautifully renovated home just moments from all the magic of New York City awaits... Upon entering, you’re greeted by a grand foyer with beautifully designed custom closet space. The windowed chef’s kitchen is outfitted with top-of-the-line appliances, including a Sub-Zero refrigerator, Wolf range and microwave, Marvel wine refrigerator, Bosch dishwasher, and Miele washer/dryer. The kitchen also offers excellent storage and a spacious island—perfect for entertaining. The open layout creates an elegant living and dining environment, with a flexible second bedroom, den, or additional living area. The ambient light floods the home from the north, with classic New York City views out of each of the many windows. Central air conditioning, custom closets and a powder room all add to the modern day conveniences that 10F has to offer. This home is a true one-of-a-kind in The Adlon, a turn-of-the-century full-service cooperative. The primary bedroom is exceptionally large and features an en-suite windowed bathroom with custom built-ins. Throughout the home, solid wood floors and 9’9” ceilings enhance the airy, open feel. The apartment faces northeast, providing wonderful light and charming city views. The Adlon welcomes pets, pied-à-terre purchasers, and guarantors, with subletting permitted upon board approval. The building is smoke-free, and financing up to 80% is allowed. Please contact me to preview this truly exceptional home.
Open House Schedule
-
Sunday, November 16, 202512:00 to 1:00 pm11/16/2025 12:00:00 PM +00:0011/16/2025 1:00:00 PM +00:00Add to Calendar
Property Details
Home Type
- Co-Op
Year Built
- Built in 1912
HOA Fees
- $2,533 Monthly HOA Fees
Home Design
- Entry on the 10th floor
Interior Spaces
- 1,130 Sq Ft Home
- Crown Molding
- High Ceiling
- Entrance Foyer
- Wood Flooring
Kitchen
- Range
- Dishwasher
Bedrooms and Bathrooms
- 1 Bedroom
Laundry
- Laundry in unit
- Dryer
- Washer
Utilities
- Central Air
- No Heating
Listing and Financial Details
- Legal Lot and Block 1002 / 01025
Community Details
Overview
- 129 Units
- Theater District Subdivision
- 13-Story Property
Amenities
- Laundry Facilities
- Elevator
Map
About The Adlon
Home Values in the Area
Average Home Value in this Area
Property History
| Date | Event | Price | List to Sale | Price per Sq Ft | Prior Sale |
|---|---|---|---|---|---|
| 11/14/2025 11/14/25 | For Sale | $1,295,000 | +13.1% | $1,146 / Sq Ft | |
| 01/25/2019 01/25/19 | Sold | $1,145,000 | -18.2% | $1,013 / Sq Ft | View Prior Sale |
| 10/30/2018 10/30/18 | Pending | -- | -- | -- | |
| 04/18/2018 04/18/18 | For Sale | $1,399,000 | -- | $1,238 / Sq Ft |
Source: Real Estate Board of New York (REBNY)
MLS Number: RLS20058145
- 200 W 54th St Unit 6J
- 200 W 54th St Unit 4H
- 159 W 53rd St Unit 27H
- 159 W 53rd St Unit 31D
- 200 W 56th St Unit 2212
- 200 W 56th St Unit 29309PH
- 200 W 56th St Unit 1705
- 200 W 56th St Unit 904
- 162 W 56th St Unit 1101
- 150 W 56th St Unit 3901
- 150 W 56th St Unit 3602
- 150 W 56th St Unit 6001
- 150 W 56th St Unit 4610
- 150 W 56th St Unit 2812
- 150 W 56th St Unit 4605
- 150 W 56th St Unit 3607
- 150 W 56th St Unit 5903
- 150 W 56th St Unit 6303
- 230 W 56th St Unit 57C
- 135 W 52nd St Unit PH1
- 159 W 53rd St Unit 46-C
- 159 W 53rd St Unit 11 BC
- 159 W 53rd St Unit 36C
- 161 W 54th St Unit FL8-ID1996
- 161 W 54th St Unit FL8-ID1997
- 161 W 54th St Unit FL10-ID1876
- 161 W 54th St Unit FL10-ID1863
- 161 W 54th St Unit FL3-ID1852
- 161 W 54th St Unit FL3-ID1853
- 230 W 55th St Unit FL19-ID507
- 230 W 55th St Unit FL10-ID508
- 230 W 55th St Unit FL7-ID1590
- 230 W 55th St Unit FL10-ID1585
- 230 W 55th St Unit 3E
- 230 W 55th St Unit 23D
- 230 W 55th St Unit 29E
- 230 W 55th St Unit 7G
- 230 W 55th St Unit 15B
- 230 W 55th St Unit 28C
- 145 W 55th St Unit 12E
