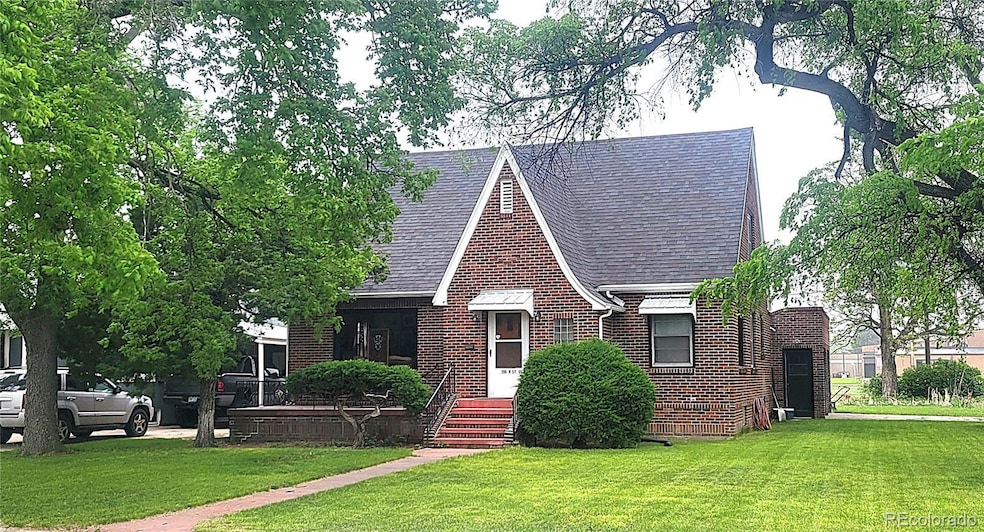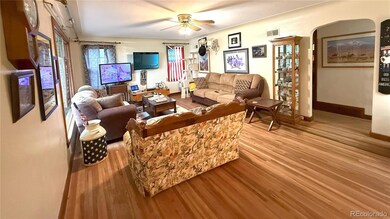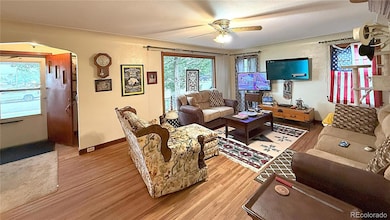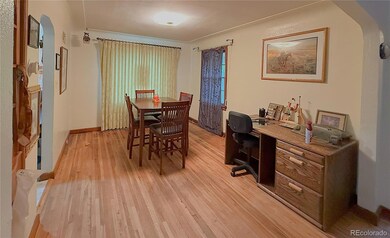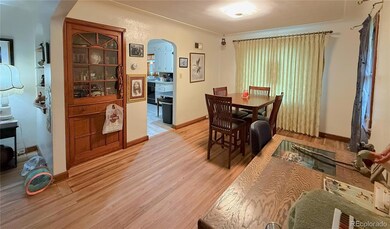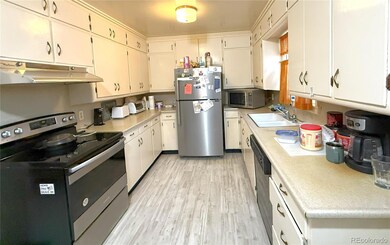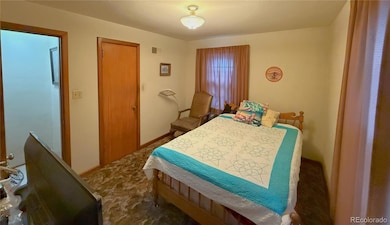200 W 5th St Julesburg, CO 80737
Estimated payment $1,486/month
Highlights
- Rooftop Deck
- Wood Flooring
- Corner Lot
- Julesburg Elementary School Rated A-
- Tudor Architecture
- High Ceiling
About This Home
Welcome to this charming 4-bedroom, 2-bath Tudor-style home situated on a desirable corner lot, offering a perfect blend of timeless character and modern comfort. Step inside to discover cove ceilings, abundant natural light throughout, and original hardwood floors in parts of the home that add warmth and historic charm. The spacious layout is ideal for both everyday living and entertaining, featuring a unique vintage retreat with original teakwood walls, a classic checkered tile floor, and a built-in bar—perfect for hosting or relaxing in style. A fully cedar-lined walk-in closet offers a luxurious touch, while the raised concrete front patio provides a welcoming outdoor space to enjoy the beautifully manicured yard. The 2-car attached garage adds convenience and additional storage. This well-maintained home is a unique find with distinctive architectural details and inviting spaces—truly a must-see for anyone seeking a home with character and soul.
Listing Agent
Sellstate Altitude Realty Brokerage Email: trish@tksfinancial.com,970-520-2201 License #100104133 Listed on: 05/28/2025

Home Details
Home Type
- Single Family
Est. Annual Taxes
- $790
Year Built
- Built in 1948
Lot Details
- 6,970 Sq Ft Lot
- Corner Lot
- Front and Back Yard Sprinklers
- Private Yard
Parking
- 2 Car Attached Garage
- Parking Storage or Cabinetry
- Lighted Parking
- Exterior Access Door
Home Design
- Tudor Architecture
- Brick Exterior Construction
- Frame Construction
- Composition Roof
Interior Spaces
- 2-Story Property
- Built-In Features
- High Ceiling
- Ceiling Fan
- Entrance Foyer
- Family Room
- Living Room
- Dining Room
- Utility Room
- Finished Basement
- 1 Bedroom in Basement
Kitchen
- Eat-In Kitchen
- Oven
- Range
- Dishwasher
- Laminate Countertops
Flooring
- Wood
- Carpet
- Linoleum
- Concrete
- Vinyl
Bedrooms and Bathrooms
- Walk-In Closet
- 2 Full Bathrooms
Laundry
- Laundry Room
- Dryer
- Washer
Home Security
- Home Security System
- Carbon Monoxide Detectors
- Fire and Smoke Detector
Outdoor Features
- Rooftop Deck
- Rain Gutters
- Front Porch
Schools
- Julesburg Elementary And Middle School
- Julesburg High School
Utilities
- Forced Air Heating and Cooling System
- Heating System Uses Natural Gas
- 110 Volts
- Natural Gas Connected
- Gas Water Heater
- Water Softener
Community Details
- No Home Owners Association
- Julesburg Union Pacific Subdivision
Listing and Financial Details
- Exclusions: Sellers Personal Property
- Assessor Parcel Number 11019090
Map
Home Values in the Area
Average Home Value in this Area
Tax History
| Year | Tax Paid | Tax Assessment Tax Assessment Total Assessment is a certain percentage of the fair market value that is determined by local assessors to be the total taxable value of land and additions on the property. | Land | Improvement |
|---|---|---|---|---|
| 2024 | $790 | $10,570 | $350 | $10,220 |
| 2023 | $790 | $10,570 | $350 | $10,220 |
| 2022 | $892 | $7,750 | $360 | $7,390 |
| 2021 | $921 | $7,980 | $380 | $7,600 |
| 2020 | $680 | $6,730 | $0 | $0 |
| 2019 | $665 | $6,730 | $0 | $0 |
| 2018 | $546 | $5,450 | $0 | $0 |
| 2017 | $273 | $2,720 | $0 | $0 |
| 2016 | $309 | $3,080 | $0 | $0 |
| 2015 | -- | $2,870 | $0 | $0 |
| 2014 | -- | $3,080 | $0 | $0 |
| 2013 | -- | $3,080 | $0 | $0 |
Property History
| Date | Event | Price | Change | Sq Ft Price |
|---|---|---|---|---|
| 05/28/2025 05/28/25 | For Sale | $269,000 | +149.1% | $94 / Sq Ft |
| 01/28/2019 01/28/19 | Off Market | $108,000 | -- | -- |
| 07/05/2018 07/05/18 | Sold | $108,000 | -3.6% | $39 / Sq Ft |
| 06/01/2018 06/01/18 | Pending | -- | -- | -- |
| 05/18/2018 05/18/18 | For Sale | $112,000 | -- | $40 / Sq Ft |
Purchase History
| Date | Type | Sale Price | Title Company |
|---|---|---|---|
| Warranty Deed | $108,000 | None Available |
Source: REcolorado®
MLS Number: 6387270
APN: 11019090
