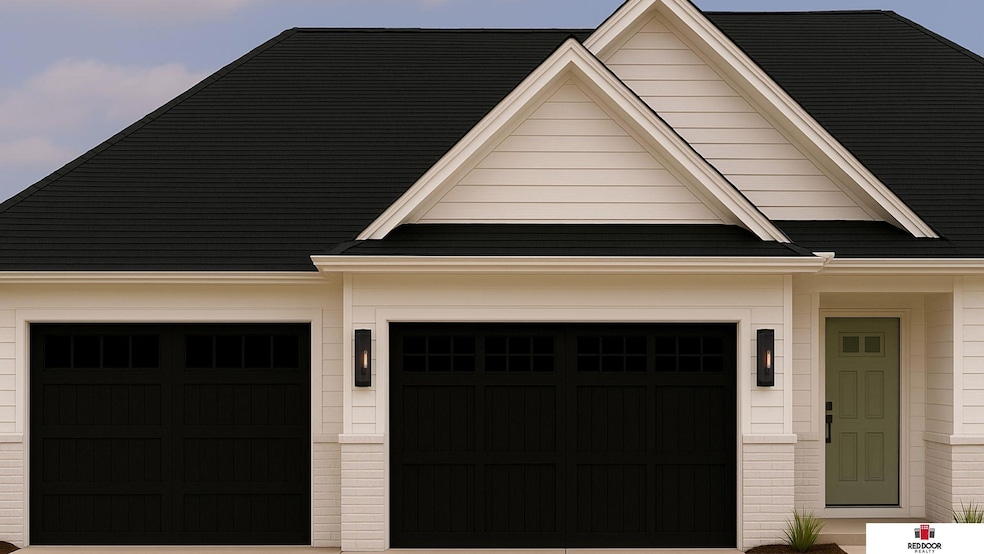200 W Agnes Dr Lincoln, NE 68512
Yankee Hill NeighborhoodEstimated payment $2,459/month
Highlights
- Home Under Construction
- Ranch Style House
- Patio
- Beattie Elementary School Rated A-
- 3 Car Attached Garage
- Forced Air Heating and Cooling System
About This Home
Manzitto Builders is crafting an exceptional new community, where expertly designed homes bring a designer’s vision to life. Thoughtfully curated by Maven Tile & Home Design, each residence blends textures and tones for a warm, sophisticated atmosphere. From refined exteriors to elegantly appointed interiors, every detail reflects a designer’s touch, ensuring cohesion and effortless style. Homeowners can personalize their space by selecting from two beautifully curated color palettes, each designed to enhance the home’s aesthetic. The main level features an open-concept kitchen, a serene primary suite with an ensuite bath, laundry, and a second bedroom with its own full bath. The finished lower level adds a third bedroom, another full bath, an inviting rec space, and abundant storage. Now in the foundation stage, this home is part of a thoughtfully developed neighborhood, offering easy access to lush parks, premier shopping, and everyday conveniences.
Townhouse Details
Home Type
- Townhome
Est. Annual Taxes
- $218
Year Built
- Home Under Construction
Lot Details
- 7,405 Sq Ft Lot
- Lot Dimensions are 60 x 120
HOA Fees
- $150 Monthly HOA Fees
Parking
- 3 Car Attached Garage
Home Design
- Ranch Style House
- Concrete Perimeter Foundation
Bedrooms and Bathrooms
- 3 Bedrooms
Schools
- Beattie Elementary School
- Irving Middle School
- Lincoln Southwest High School
Additional Features
- Patio
- Forced Air Heating and Cooling System
- Partially Finished Basement
Community Details
- Built by Manzitto
- Wilderness Crossing Subdivision
Listing and Financial Details
- Assessor Parcel Number 0910209016000
Map
Home Values in the Area
Average Home Value in this Area
Property History
| Date | Event | Price | Change | Sq Ft Price |
|---|---|---|---|---|
| 06/11/2025 06/11/25 | For Sale | $430,000 | -- | $202 / Sq Ft |
Source: Great Plains Regional MLS
MLS Number: 22515937
- 150 W Agnes Dr
- 211 W Winona Ave
- 201 W Winona Ave
- 100 W Winona Ave
- 141 W Winona Ave
- 131 W Winona Ave
- 121 W Winona Ave
- 111 W Winona Ave
- 101 W Winona Ave
- 4616 S 1st St
- 4608 S 1st St
- 533 W Corsac Rd
- 537 W Corsac Rd
- 541 W Corsac Rd
- 545 W Corsac Rd
- 549 W Corsac Rd
- 3735 S Folsom St
- 847 W Stockwell St
- 3650 S Folsom St
- 3648 S Folsom St
- 4410 S Folsom St
- 5450-5540 Salt Valley View St
- 1215 Arapahoe St
- 6740 SW 4th St
- 600 W Amaranth Ln
- 1430 Old Farm Rd
- 705 Folsom Ln
- 5501 Warwick Ct
- 2815 Tierra Dr
- 1400 Garret Ln
- 1416 SW 15th St
- 7501 S 15th St
- 1101 W C St
- 7500 S 15th St
- 930 C St Unit 6
- 5649 S 31st St
- 1632 S 21st St Unit 3 stall garage
- 3400 Serenity Cir
- 2450 Tamarin Ridge Rd
- 8110 S 20th St





