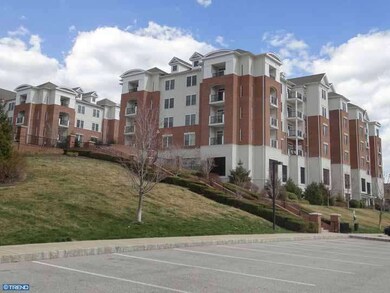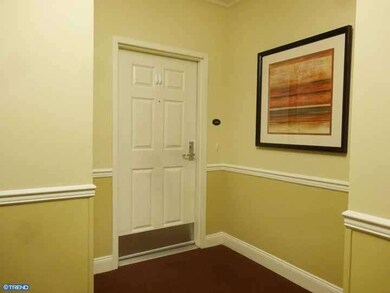
Grande at Riverview 200 W Elm St Unit 1208 Conshohocken, PA 19428
Highlights
- In Ground Pool
- Wood Flooring
- 1 Car Direct Access Garage
- Conshohocken Elementary School Rated A
- Breakfast Area or Nook
- 3-minute walk to Haines and Salvati Memorial Park
About This Home
As of June 2022Don't miss this wonderful End Unit in the very popular Grande at Riverview.Enter the building thru a beautiful secured lobby,take the elevator to unit 1208. You will enter the foyer of this unit & lead down the hallway to a wide open great rm area w/lots of natural light. The kitchen has gorgeous upgraded cabinets,hardwood floors,granite counter tops w/2 tier breakfast bar & recessed lighting. The family rm area & dining area have upgraded flooring,sliding doors to each of the two separate terraces,which offer terrific views.The master suite offers a lg walk in closet & two double closets & beautiful luxury bath w/double sinks,soaking tub & separate shower.The 2nd bedroom located down the hallway has a full bath right next to the entrance. The "Grande" offers an outdoor pool, nice courtyard with grills & outdoor fireplace,also a large fitness center. This property is conveniently located near all the wonderful restaurants,shopping etc in downtown Conshohocken. Easy access to Rt 76, 476,Phila & King of Prussia
Property Details
Home Type
- Condominium
Est. Annual Taxes
- $3,396
Year Built
- Built in 2007
Lot Details
- Property is in good condition
HOA Fees
- $295 Monthly HOA Fees
Home Design
- Brick Exterior Construction
Interior Spaces
- 1,377 Sq Ft Home
- Property has 1 Level
- Ceiling height of 9 feet or more
- Living Room
- Dining Room
- Laundry on main level
Kitchen
- Breakfast Area or Nook
- Built-In Range
- Dishwasher
Flooring
- Wood
- Wall to Wall Carpet
Bedrooms and Bathrooms
- 2 Bedrooms
- En-Suite Primary Bedroom
- En-Suite Bathroom
- 2 Full Bathrooms
Parking
- 1 Car Direct Access Garage
- Parking Lot
Outdoor Features
- In Ground Pool
- Patio
- Exterior Lighting
Utilities
- Forced Air Heating and Cooling System
- Heating System Uses Gas
- Natural Gas Water Heater
- Cable TV Available
Community Details
- Association fees include common area maintenance, exterior building maintenance, lawn maintenance, snow removal, trash, water, sewer, parking fee, pool(s), health club
- $950 Other One-Time Fees
- The Grande At Riverview Subdivision
Listing and Financial Details
- Tax Lot 066
- Assessor Parcel Number 05-00-11876-473
Ownership History
Purchase Details
Home Financials for this Owner
Home Financials are based on the most recent Mortgage that was taken out on this home.Purchase Details
Home Financials for this Owner
Home Financials are based on the most recent Mortgage that was taken out on this home.Purchase Details
Home Financials for this Owner
Home Financials are based on the most recent Mortgage that was taken out on this home.Similar Homes in Conshohocken, PA
Home Values in the Area
Average Home Value in this Area
Purchase History
| Date | Type | Sale Price | Title Company |
|---|---|---|---|
| Deed | $330,000 | Trident Land Transfer Company | |
| Deed | $310,000 | None Available | |
| Deed | $343,800 | None Available |
Mortgage History
| Date | Status | Loan Amount | Loan Type |
|---|---|---|---|
| Open | $205,000 | New Conventional | |
| Previous Owner | $228,750 | New Conventional | |
| Previous Owner | $275,040 | No Value Available |
Property History
| Date | Event | Price | Change | Sq Ft Price |
|---|---|---|---|---|
| 06/24/2022 06/24/22 | Sold | $330,000 | -2.9% | $240 / Sq Ft |
| 05/03/2022 05/03/22 | Pending | -- | -- | -- |
| 04/26/2022 04/26/22 | For Sale | $340,000 | +9.7% | $247 / Sq Ft |
| 05/29/2013 05/29/13 | Sold | $310,000 | 0.0% | $225 / Sq Ft |
| 04/15/2013 04/15/13 | Pending | -- | -- | -- |
| 04/05/2013 04/05/13 | For Sale | $309,900 | -- | $225 / Sq Ft |
Tax History Compared to Growth
Tax History
| Year | Tax Paid | Tax Assessment Tax Assessment Total Assessment is a certain percentage of the fair market value that is determined by local assessors to be the total taxable value of land and additions on the property. | Land | Improvement |
|---|---|---|---|---|
| 2024 | $4,574 | $131,850 | -- | -- |
| 2023 | $4,419 | $131,850 | $0 | $0 |
| 2022 | $4,326 | $131,850 | $0 | $0 |
| 2021 | $4,204 | $131,850 | $0 | $0 |
| 2020 | $3,971 | $131,850 | $0 | $0 |
| 2019 | $3,859 | $131,850 | $0 | $0 |
| 2018 | $968 | $131,850 | $0 | $0 |
| 2017 | $3,733 | $131,850 | $0 | $0 |
| 2016 | $3,681 | $131,850 | $0 | $0 |
| 2015 | $3,529 | $131,850 | $0 | $0 |
| 2014 | $3,529 | $131,850 | $0 | $0 |
Agents Affiliated with this Home
-
K
Seller's Agent in 2022
Kat Moran
Brent Celek Real Estate, LLC
(484) 832-8908
1 in this area
46 Total Sales
-

Buyer's Agent in 2022
David England
BHHS Fox & Roach
(610) 331-2173
3 in this area
13 Total Sales
-

Seller's Agent in 2013
Ted Miller
BHHS Keystone Properties
(215) 290-6106
1 in this area
185 Total Sales
-
R
Buyer's Agent in 2013
Rick Gibson
Felte Real Estate
(215) 784-4762
21 Total Sales
About Grande at Riverview
Map
Source: Bright MLS
MLS Number: 1003395606
APN: 05-00-11876-473
- 200 W Elm St Unit 1415
- 335 W Elm St Unit 6
- 350 W Elm St Unit 3010
- 222 Tessa Ln
- 124 W 3rd Ave
- 114 W 3rd Ave Unit 38
- 311 W 3rd Ave
- 453 Old Elm St
- 341 W 4th Ave
- 463 New Elm St
- 302 E Elm St
- 218 Ford St
- 313 W 5th Ave
- 119 Cedar Ave
- 221 Ford St Unit 24
- 315 E Elm St
- 407 W 5th Ave
- 129 Moir Ave
- 211 Josephine Ave
- 201 E 5th Ave






