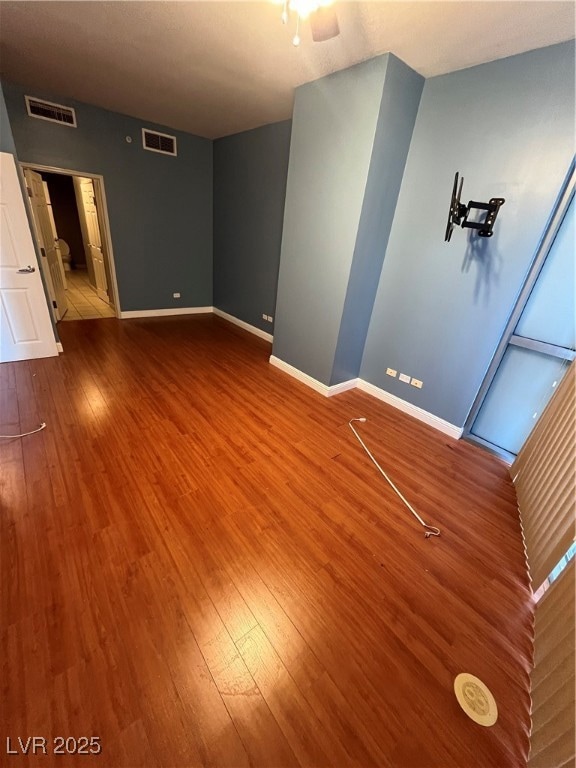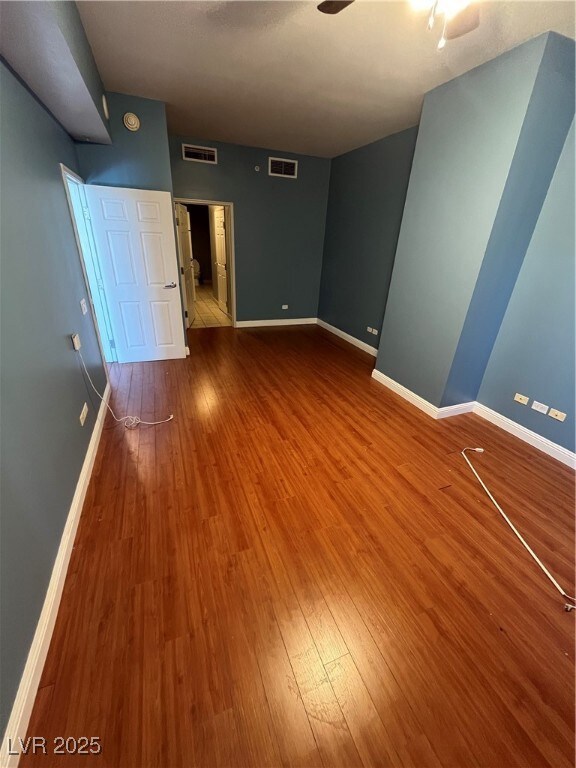Allure Las Vegas 200 W Sahara Ave Unit 209 Las Vegas, NV 89102
Meadows Village NeighborhoodHighlights
- Fitness Center
- Gated Community
- Main Floor Bedroom
- Ed W Clark High School Rated A-
- Clubhouse
- Community Pool
About This Home
Situated next to the Lucky Dragon Hotel & Casino, this Allure High-Rise condominium offers an open floor plan and a spacious great room with access to a balcony showcasing stunning Strip views. The unit features tile and wood flooring throughout—no carpet. The large primary bedroom includes a walk-in closet. The kitchen is equipped with stainless steel appliances, granite countertops, a breakfast bar, and tile flooring. Enjoy top-tier amenities in this luxury high-rise, including a pool, spa, fitness center, and valet service.
Listing Agent
Vice Realty Brokerage Phone: 702-825-4663 License #B.1006381 Listed on: 06/10/2025
Condo Details
Home Type
- Condominium
Est. Annual Taxes
- $2,158
Year Built
- Built in 2006
Lot Details
- West Facing Home
Parking
- Assigned Parking
Home Design
- Flat Roof Shape
- Stucco
Interior Spaces
- 999 Sq Ft Home
- Partially Furnished
- Window Treatments
- Tile Flooring
Kitchen
- Electric Range
- Microwave
- Dishwasher
- Disposal
Bedrooms and Bathrooms
- 1 Bedroom
- Main Floor Bedroom
- 1 Full Bathroom
Laundry
- Laundry closet
- Washer and Dryer
Schools
- Park Elementary School
- Fremont John C. Middle School
- Clark Ed. W. High School
Utilities
- Central Heating and Cooling System
- Cable TV Available
Listing and Financial Details
- Security Deposit $1,800
- Property Available on 6/10/25
- Tenant pays for electricity, gas
Community Details
Overview
- Property has a Home Owners Association
- Allure Association, Phone Number (702) 443-9600
- High-Rise Condominium
- Allure Condo Subdivision
- The community has rules related to covenants, conditions, and restrictions
Amenities
- Community Barbecue Grill
- Clubhouse
- Theater or Screening Room
- Business Center
Recreation
- Fitness Center
- Community Pool
- Community Spa
Pet Policy
- No Pets Allowed
Security
- Security Guard
- Gated Community
Map
About Allure Las Vegas
Source: Las Vegas REALTORS®
MLS Number: 2691218
APN: 162-04-815-009
- 200 W Sahara Ave Unit 3401
- 200 W Sahara Ave Unit 3510
- 200 W Sahara Ave Unit 204
- 200 W Sahara Ave Unit 1909
- 200 W Sahara Ave Unit 2110
- 200 W Sahara Ave Unit 2210
- 200 W Sahara Ave Unit 801
- 200 W Sahara Ave Unit 1102
- 200 W Sahara Ave Unit 910
- 200 W Sahara Ave Unit 3012
- 200 W Sahara Ave Unit 3702
- 200 W Sahara Ave Unit 1405
- 200 W Sahara Ave Unit 2211
- 200 W Sahara Ave Unit 2703
- 200 W Sahara Ave Unit 1804
- 200 W Sahara Ave Unit 810
- 200 W Sahara Ave Unit 1510
- 200 W Sahara Ave Unit 812
- 200 W Sahara Ave Unit 501
- 200 W Sahara Ave Unit 1708
- 200 W Sahara Ave Unit 2809
- 200 W Sahara Ave Unit 2912
- 200 W Sahara Ave Unit 305
- 200 W Sahara Ave Unit 802
- 200 W Sahara Ave Unit 3312
- 200 W Sahara Ave Unit 3412
- 200 W Sahara Ave Unit 206
- 200 W Sahara Ave Unit 406
- 200 W Sahara Ave Unit 501
- 200 W Sahara Ave Unit 2404
- 200 W Sahara Ave
- 239 W Cleveland Ave Unit 6
- 239 W Cleveland Ave Unit 5
- 239 W Cleveland Ave Unit 2
- 239 W Cleveland Ave Unit 1
- 308 W Cincinnati Ave Unit 8
- 309 W Cincinnati Ave Unit 18
- 2201 Fairfield Ave Unit 13
- 2201 Fairfield Ave Unit 9
- 2201 Fairfield Ave Unit 21







