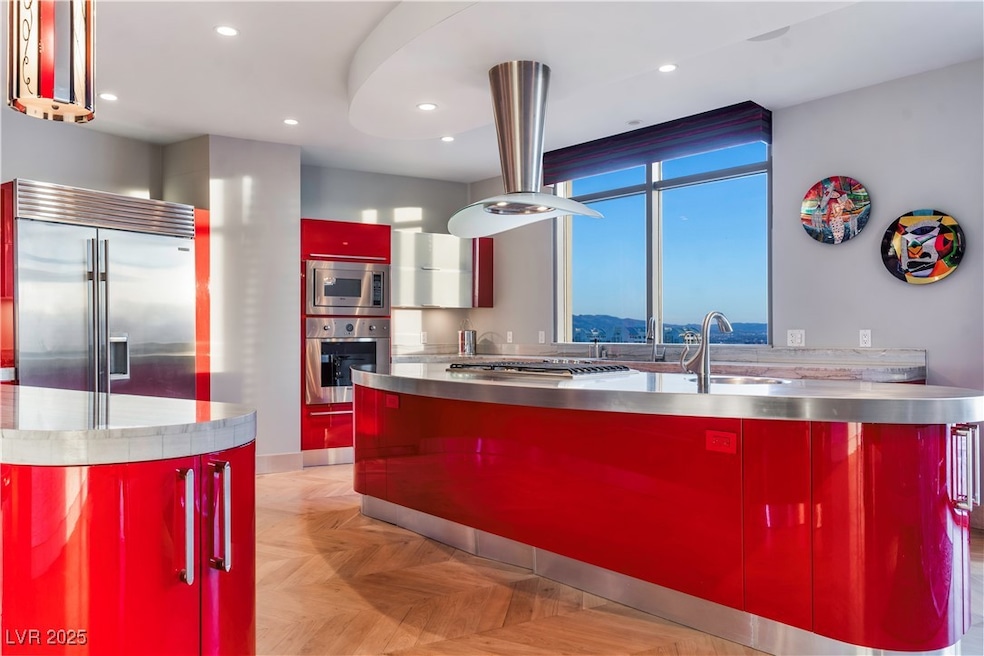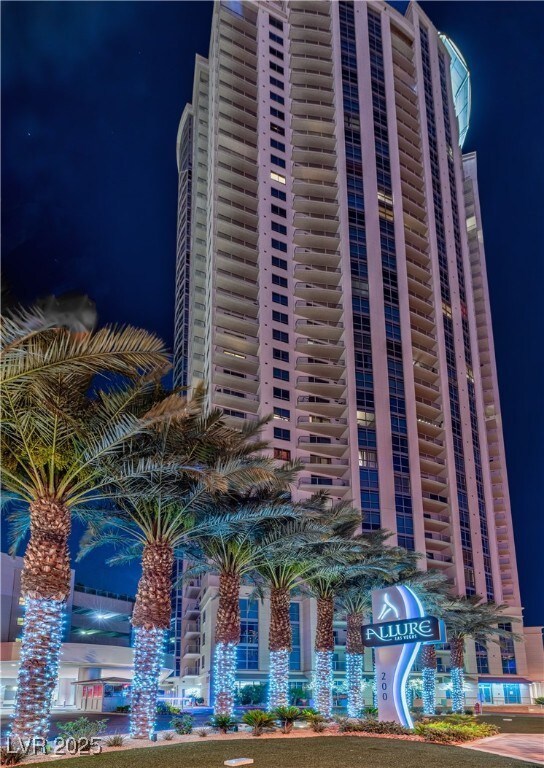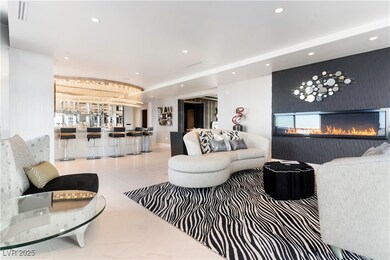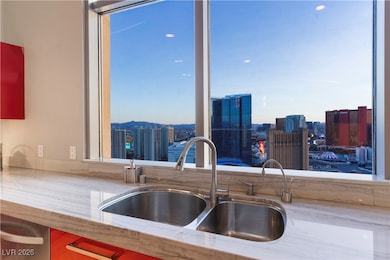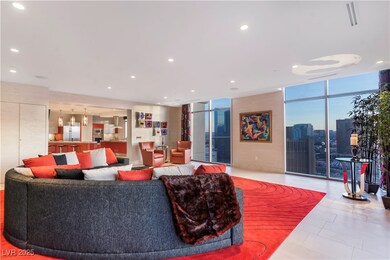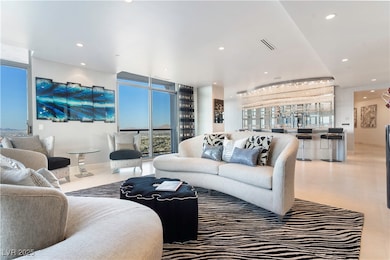Allure Las Vegas 200 W Sahara Ave Unit 4101 Las Vegas, NV 89102
Meadows Village NeighborhoodEstimated payment $29,717/month
Highlights
- Concierge
- Fitness Center
- Penthouse
- Ed W Clark High School Rated A-
- 24-Hour Security
- Gated Community
About This Home
Luxury home in the Sky! 360 degree Views! One of a kind is the only way to describe this custom rooftop penthouse, sitting at the top of this Las Vegas Strip luxe building like a crown, with every view, including the Strip, Downtown/Fremont St., Sunrise Mt., Sunsets, Red Rock Canyon and the entire Valley. True entertainer's dream, no expenses spared in this jaw dropper! Properties like this rarely come on the market: towering over Las Vegas Strip and complete with wrap around terraces, 4,000+ft. of outdoor living space, private elevators opens into a spectacular fully custom residence with top of the line furnishing and finishes, Italian modern kitchen, split family and entertainment areas complete with one of a kind crystal bar, custom lighting, automated window covering, spa with sauna, theater room, entertainment system, 3 car spaces and so much more. Great fit even for the most discriminating buyers, and priced to sell!! 5 star building with 24/7 concierge, valet, security, etc.!
Listing Agent
The Agency Las Vegas Brokerage Phone: (702) 400-0645 License #BS.1000811 Listed on: 03/07/2025

Property Details
Home Type
- Condominium
Est. Annual Taxes
- $23,999
Year Built
- Built in 2006
HOA Fees
- $4,744 Monthly HOA Fees
Property Views
- Las Vegas Strip
- City
- Mountain
Home Design
- Penthouse
- Entry on the 41st floor
Interior Spaces
- 6,326 Sq Ft Home
- Wet Bar
- Fireplace With Glass Doors
- Blinds
- Living Room with Fireplace
- Closed Circuit Camera
Kitchen
- Built-In Electric Oven
- Microwave
- Ice Maker
- Dishwasher
- Wine Refrigerator
- Disposal
Bedrooms and Bathrooms
- 4 Bedrooms
- Fireplace in Primary Bedroom
Laundry
- Laundry Room
- Laundry on main level
- Electric Dryer Hookup
Parking
- 3 Parking Spaces
- Electric Vehicle Home Charger
- Covered Parking
- Guest Parking
- Assigned Parking
Schools
- Park Elementary School
- Fremont John C. Middle School
- Clark Ed. W. High School
Utilities
- High Efficiency Air Conditioning
- Central Heating
Additional Features
- Energy-Efficient Windows with Low Emissivity
- Terrace
Community Details
Overview
- Association fees include management, electricity, ground maintenance, recreation facilities, security
- Allure Association, Phone Number (702) 443-9600
- High-Rise Condominium
- Allure Condo Subdivision
- The community has rules related to covenants, conditions, and restrictions
Amenities
- Concierge
- Valet Parking
- Community Barbecue Grill
- Business Center
- Elevator
Recreation
- Fitness Center
- Community Pool
- Community Spa
- Dog Park
Pet Policy
- Limit on the number of pets
- Pet Size Limit
Security
- 24-Hour Security
- Controlled Access
- Gated Community
Map
About Allure Las Vegas
Home Values in the Area
Average Home Value in this Area
Tax History
| Year | Tax Paid | Tax Assessment Tax Assessment Total Assessment is a certain percentage of the fair market value that is determined by local assessors to be the total taxable value of land and additions on the property. | Land | Improvement |
|---|---|---|---|---|
| 2025 | $23,999 | $1,103,394 | $236,811 | $866,583 |
| 2024 | $23,999 | $1,103,394 | $236,811 | $866,583 |
| 2023 | $23,999 | $1,043,047 | $261,167 | $781,880 |
| 2022 | $22,222 | $966,278 | $245,668 | $720,610 |
| 2021 | $20,576 | $933,658 | $239,026 | $694,632 |
| 2020 | $19,102 | $920,861 | $239,026 | $681,835 |
| 2019 | $17,903 | $891,594 | $216,885 | $674,709 |
| 2018 | $17,083 | $872,871 | $205,814 | $667,057 |
| 2017 | $29,242 | $892,018 | $205,814 | $686,204 |
| 2016 | $15,981 | $894,787 | $210,000 | $684,787 |
| 2015 | $15,963 | $884,563 | $206,500 | $678,063 |
| 2014 | $15,468 | $462,641 | $206,500 | $256,141 |
Property History
| Date | Event | Price | Change | Sq Ft Price |
|---|---|---|---|---|
| 03/07/2025 03/07/25 | For Sale | $4,350,000 | -- | $688 / Sq Ft |
Purchase History
| Date | Type | Sale Price | Title Company |
|---|---|---|---|
| Bargain Sale Deed | $4,350,000 | First American Title Jone |
Source: Las Vegas REALTORS®
MLS Number: 2663306
APN: 162-04-815-427
- 200 W Sahara Ave Unit 1405
- 200 W Sahara Ave Unit 501
- 200 W Sahara Ave Unit 812
- 200 W Sahara Ave Unit 2110
- 200 W Sahara Ave Unit 1704
- 200 W Sahara Ave Unit 3610
- 200 W Sahara Ave Unit 3802
- 200 W Sahara Ave Unit 204
- 200 W Sahara Ave Unit 1708
- 200 W Sahara Ave Unit 2703
- 200 W Sahara Ave Unit 3702
- 200 W Sahara Ave Unit 2811
- 200 W Sahara Ave Unit 1102
- 200 W Sahara Ave Unit 2210
- 200 W Sahara Ave Unit 910
- 200 W Sahara Ave Unit 3303
- 200 W Sahara Ave Unit 3510
- 200 W Sahara Ave Unit 603
- 200 W Sahara Ave Unit 3312
- 200 W Sahara Ave Unit 2211
- 200 W Sahara Ave Unit 2912
- 200 W Sahara Ave Unit 2710
- 200 W Sahara Ave Unit 206
- 200 W Sahara Ave Unit 2410
- 200 W Sahara Ave Unit 406
- 200 W Sahara Ave Unit 501
- 200 W Sahara Ave Unit 209
- 200 W Sahara Ave Unit 1110
- 200 W Sahara Ave Unit 2404
- 200 W Sahara Ave Unit 3802
- 239 W Cleveland Ave Unit 6
- 239 W Cleveland Ave Unit 5
- 239 W Cleveland Ave Unit 2
- 239 W Cleveland Ave Unit 1
- 308 W Cincinnati Ave Unit 8
- 309 W Cincinnati Ave Unit 18
- 2201 Fairfield Ave Unit 13
- 2201 Fairfield Ave Unit 9
- 2201 Fairfield Ave Unit 21
- 312 W Cleveland Ave Unit 10
