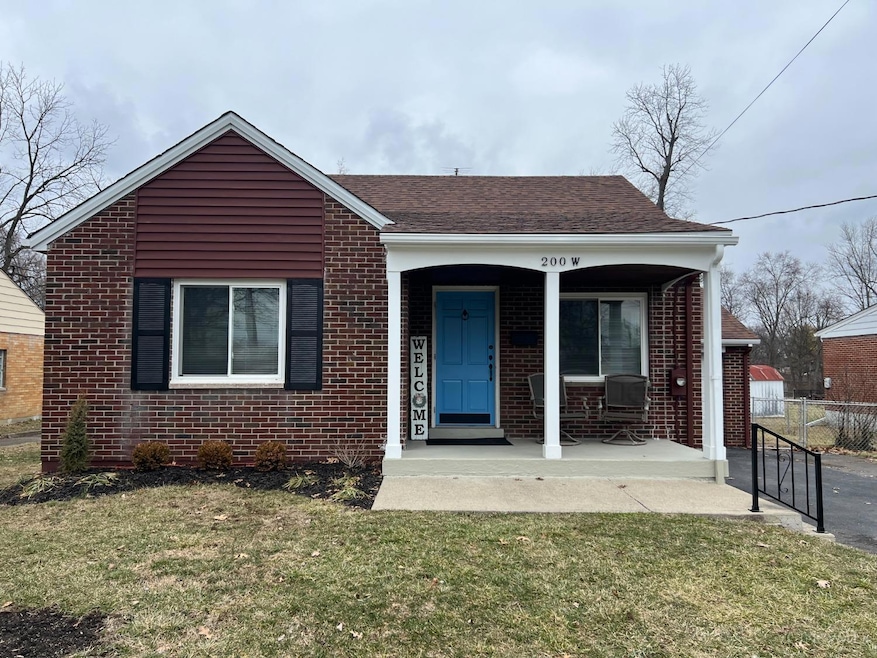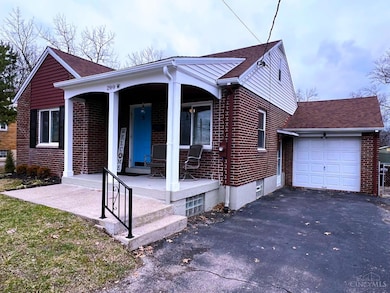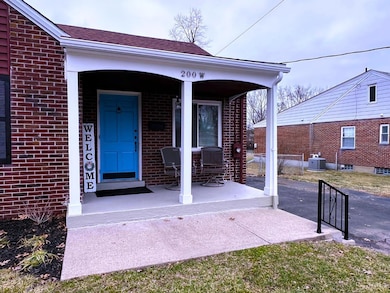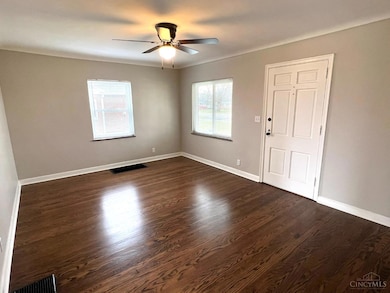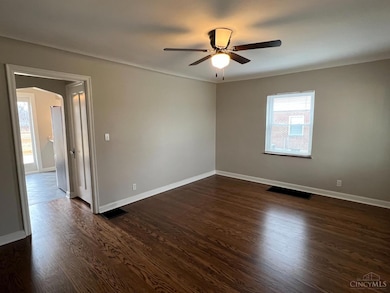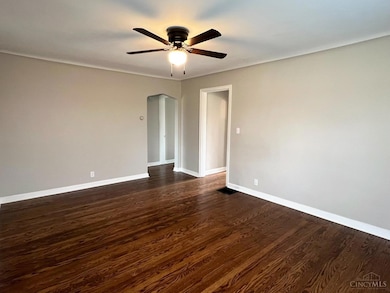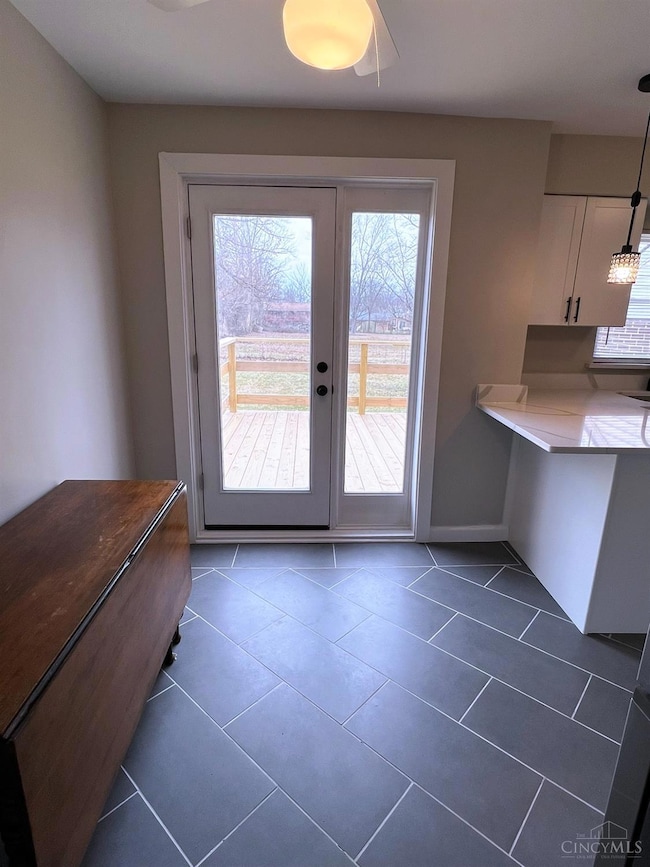
$300,000
- 3 Beds
- 2 Baths
- 1,848 Sq Ft
- 838 Clearfield Ln
- Cincinnati, OH
Welcome to your new bi-level Brick House home filled with features including 3 bedrooms and two full bathrooms! The backyard offers entertaining space along with a deck that walks out from the dining room. 838 Clearfield Lane boasts an array of additional appealing features, including an abundance of natural light throughout the interior while experiencing a tranquil and peaceful setting outside,
Barry Bates Coldwell Banker Realty
