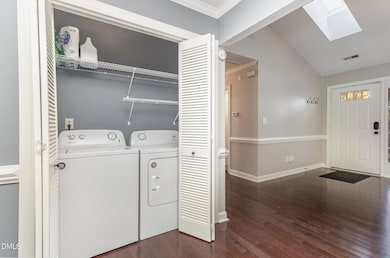200 W Woodcroft Pkwy Unit 44b Durham, NC 27713
Woodcroft NeighborhoodEstimated payment $1,890/month
2
Beds
2
Baths
1,080
Sq Ft
$258
Price per Sq Ft
Highlights
- Deck
- Ranch Style House
- Community Pool
- Southwest Elementary School Rated 9+
- Wood Flooring
- Brick Veneer
About This Home
Single-level living in one of Durham's most loved communities! This desirable 2-bedroom, 2 bath Woodcroft townhome features an open layout with tall ceilings, new stainless-steel appliances, and a spacious deck overlooking a natural wooded area. Below the main level, you'll find nearly 500 square feet of bonus space, perfect for a home studio or workshop, just imagine the possibilities. Enjoy the lifestyle that makes Woodcroft so popular, with miles of walking trails, nearby shops, restaurants, and quick access to I-40, Southpoint, Duke University, and Hospital. Talk about comfort and convenience!
Open House Schedule
-
Sunday, November 09, 202512:00 to 2:00 pm11/9/2025 12:00:00 PM +00:0011/9/2025 2:00:00 PM +00:00Add to Calendar
Townhouse Details
Home Type
- Townhome
Est. Annual Taxes
- $2,297
Year Built
- Built in 1984
Lot Details
- 1,742 Sq Ft Lot
- 1 Common Wall
HOA Fees
Home Design
- Ranch Style House
- Brick Veneer
- Shingle Roof
- Wood Siding
Interior Spaces
- 1,080 Sq Ft Home
- Crawl Space
Kitchen
- Electric Oven
- Free-Standing Electric Oven
- Free-Standing Electric Range
- Microwave
- Dishwasher
Flooring
- Wood
- Tile
- Luxury Vinyl Tile
Bedrooms and Bathrooms
- 2 Main Level Bedrooms
- 2 Full Bathrooms
Laundry
- Laundry on main level
- Washer and Dryer
Parking
- 2 Parking Spaces
- Paved Parking
- 2 Open Parking Spaces
- Assigned Parking
Accessible Home Design
- Accessible Full Bathroom
- Accessible Bedroom
- Accessible Kitchen
- Central Living Area
- Accessible Closets
- Accessible Washer and Dryer
- Handicap Accessible
- Accessible Doors
- Accessible Entrance
Schools
- Southwest Elementary School
- Githens Middle School
- Jordan High School
Additional Features
- Deck
- Forced Air Heating and Cooling System
Listing and Financial Details
- Assessor Parcel Number 148376
Community Details
Overview
- Association fees include ground maintenance, road maintenance
- Elite Management Association, Phone Number (919) 233-7660
- Cas Woodcroft Association
- Woodcroft Subdivision
- Maintained Community
- Community Parking
Recreation
- Community Pool
Map
Create a Home Valuation Report for This Property
The Home Valuation Report is an in-depth analysis detailing your home's value as well as a comparison with similar homes in the area
Home Values in the Area
Average Home Value in this Area
Tax History
| Year | Tax Paid | Tax Assessment Tax Assessment Total Assessment is a certain percentage of the fair market value that is determined by local assessors to be the total taxable value of land and additions on the property. | Land | Improvement |
|---|---|---|---|---|
| 2025 | $3,143 | $317,016 | $75,000 | $242,016 |
| 2024 | $2,297 | $164,648 | $30,000 | $134,648 |
| 2023 | $2,157 | $164,648 | $30,000 | $134,648 |
| 2022 | $2,107 | $164,648 | $30,000 | $134,648 |
| 2021 | $2,097 | $164,648 | $30,000 | $134,648 |
| 2020 | $2,048 | $164,648 | $30,000 | $134,648 |
| 2019 | $2,048 | $164,648 | $30,000 | $134,648 |
| 2018 | $2,049 | $151,083 | $23,000 | $128,083 |
| 2017 | $2,034 | $151,083 | $23,000 | $128,083 |
| 2016 | $1,966 | $152,235 | $30,000 | $122,235 |
| 2015 | $1,612 | $116,452 | $25,300 | $91,152 |
| 2014 | $1,612 | $116,452 | $25,300 | $91,152 |
Source: Public Records
Property History
| Date | Event | Price | List to Sale | Price per Sq Ft |
|---|---|---|---|---|
| 11/07/2025 11/07/25 | For Sale | $279,000 | -- | $258 / Sq Ft |
Source: Doorify MLS
Purchase History
| Date | Type | Sale Price | Title Company |
|---|---|---|---|
| Warranty Deed | $221,000 | None Available | |
| Warranty Deed | $154,500 | None Available | |
| Warranty Deed | $126,000 | -- | |
| Warranty Deed | $116,500 | -- |
Source: Public Records
Mortgage History
| Date | Status | Loan Amount | Loan Type |
|---|---|---|---|
| Previous Owner | $156,500 | Adjustable Rate Mortgage/ARM | |
| Previous Owner | $113,400 | New Conventional | |
| Previous Owner | $93,200 | Purchase Money Mortgage |
Source: Public Records
Source: Doorify MLS
MLS Number: 10132017
APN: 148376
Nearby Homes
- 300 W Woodcroft Pkwy Unit 25d
- 5500 Fortunes Ridge Dr Unit 82B
- 5500 Fortunes Ridge Dr Unit 94C
- 4117 Settlement Dr
- 500 W Woodcroft Pkwy Unit 18c
- 500 W Woodcroft Pkwy Unit 16d
- 4907 Fortunes Ridge Dr
- 7 Applewood Square
- 12 Citation Dr
- 4 Applewood Square
- 517 Woodwinds Dr
- 616 Cross Timbers Dr
- 10 Hickorywood Square
- 703 Cross Timbers Dr
- 701 Cross Timbers Dr
- 7 Old Towne Place
- 6 Aurora Ct
- 3706 Chimney Ridge Place Unit 8
- 3702 Chimney Ridge Place Unit 8
- 5340 Fayetteville Rd
- 200 W Woodcroft Pkwy Unit 57a
- 5500 Fortunes Ridge Dr Unit 94A
- 7 Preakness Dr
- 18 Preakness Dr
- 5800 Tattersall Dr
- 1000 Lydia's Way
- 1 Swiftstone Ct
- 5207 Tahoe Dr
- 1400 Laurel Springs Dr
- 505 Auburn Square Dr Unit 3
- 409 Ascott Way
- 1206 Maroon Dr Unit 4
- 801 E Woodcroft Pkwy
- 1014 Flagler St
- 10 Willow Bridge Dr
- 2 Acorn Ct
- 512 Uzzle St
- 702 Teague Place
- 4655 Hope Valley Rd
- 6201 Pine Glen Trail







