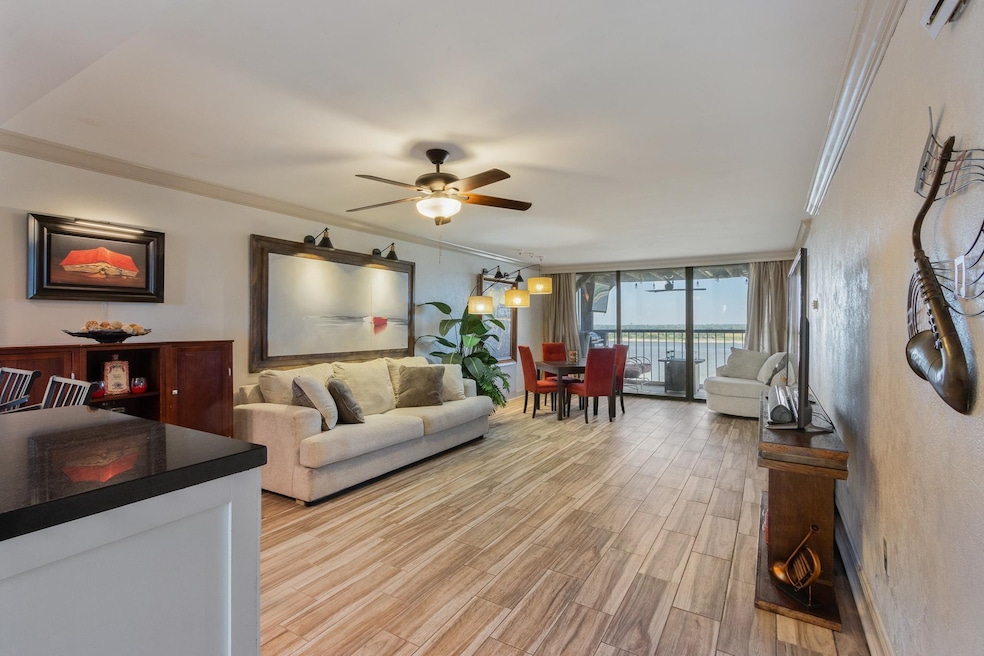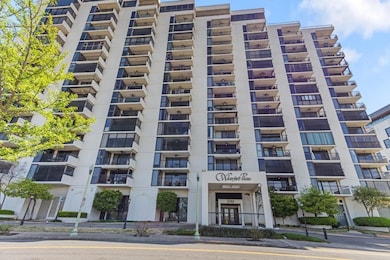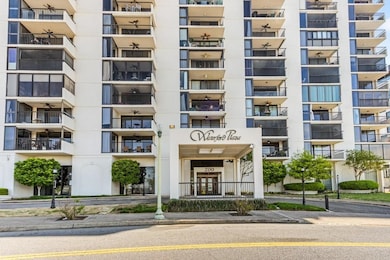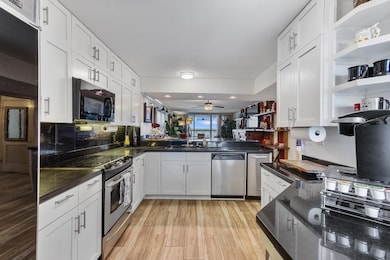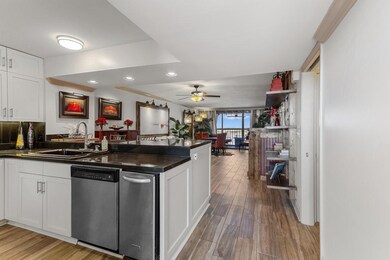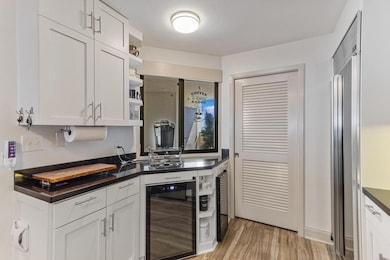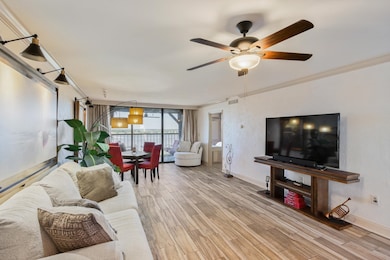
Waterford Plaza 200 Wagner Place Unit 1103 Memphis, TN 38103
Downtown Memphis NeighborhoodEstimated payment $2,100/month
Highlights
- Water Views
- Pool House
- Gated Parking
- Fitness Center
- Sauna
- 5-minute walk to Beale Street Landing
About This Home
BEAUTIFUL 2 bd/2 ba condo overlooking the MS River w/bridge views offers a lifestyle that's 2nd to none.Thoughtfully designed w/custom built-ins in every rm, you'll enjoy smart storage solutions & stylish touches thru-out. Living Rm Built-in's will be removed by seller prior to closing. Enjoy granite counters & shaker cabinets in every space. Kitchen is equipped w/SS appl, Sub-Zero fridge, wine fridge, mini fridge, & KitchenAid icemaker. ALL baths beautifully remodel. Screened-in balcony ftrs 2 htrs for cozy winter nights & AC to keep cool on our ht summers.Yes, it can be sold furnished! Waterford Plaza offers an impressive array of amenities, including indoor & outdoor pool, racquetball court, fitness center, sauna, steam rm, dog park, basketball court, locker rm, 24-hr security & 2 reserved parking spaces. You truly have to see it to believe it-don't let this one slip away. Call me today to schedule your private tour!
Property Details
Home Type
- Condominium
Est. Annual Taxes
- $2,436
Year Built
- Built in 1983
Lot Details
- Sprinklers on Timer
Home Design
- Built-Up Roof
- Stucco Exterior
Interior Spaces
- 1,200-1,399 Sq Ft Home
- 1,256 Sq Ft Home
- 1-Story Property
- Built-in Bookshelves
- Ceiling Fan
- Double Pane Windows
- Window Treatments
- Aluminum Window Frames
- Combination Dining and Living Room
- Screened Porch
- Storage Room
- Sauna
- Tile Flooring
Kitchen
- Updated Kitchen
- Breakfast Bar
- Oven or Range
- Cooktop
- Microwave
- Ice Maker
- Dishwasher
- Disposal
Bedrooms and Bathrooms
- 2 Main Level Bedrooms
- Walk-In Closet
- Dressing Area
- Remodeled Bathroom
- 2 Full Bathrooms
- Separate Shower
Laundry
- Laundry Room
- Dryer
- Washer
Basement
- Walk-Out Basement
- Basement Fills Entire Space Under The House
Home Security
Parking
- 2 Covered Spaces
- Gated Parking
- Assigned Parking
Outdoor Features
- Pool House
- Enclosed Balcony
- Courtyard
Utilities
- Central Heating and Cooling System
- Heat Pump System
- Electric Water Heater
Community Details
Overview
- Property has a Home Owners Association
- $807 Maintenance Fee
- Association fees include grounds maintenance, management fees, exterior insurance, parking
- High-Rise Condominium
- Waterford Plaza Community
- Waterford Plaza Condo Subdivision
Amenities
Recreation
- Recreation Facilities
- Community Spa
Security
- Security Guard
- Gated Community
- Storm Doors
Map
About Waterford Plaza
Home Values in the Area
Average Home Value in this Area
Tax History
| Year | Tax Paid | Tax Assessment Tax Assessment Total Assessment is a certain percentage of the fair market value that is determined by local assessors to be the total taxable value of land and additions on the property. | Land | Improvement |
|---|---|---|---|---|
| 2025 | $2,436 | $85,825 | $3,250 | $82,575 |
| 2024 | $2,436 | $71,850 | $3,250 | $68,600 |
| 2023 | $4,377 | $71,850 | $3,250 | $68,600 |
| 2022 | $4,377 | $71,850 | $3,250 | $68,600 |
| 2021 | $4,428 | $71,850 | $3,250 | $68,600 |
| 2020 | $4,704 | $64,925 | $3,250 | $61,675 |
| 2019 | $4,704 | $64,925 | $3,250 | $61,675 |
| 2018 | $4,704 | $64,925 | $3,250 | $61,675 |
| 2017 | $2,668 | $64,925 | $3,250 | $61,675 |
| 2016 | $2,404 | $55,000 | $0 | $0 |
| 2014 | $2,404 | $55,000 | $0 | $0 |
Property History
| Date | Event | Price | List to Sale | Price per Sq Ft | Prior Sale |
|---|---|---|---|---|---|
| 10/23/2025 10/23/25 | Price Changed | $360,000 | -2.7% | $300 / Sq Ft | |
| 10/04/2025 10/04/25 | Price Changed | $370,000 | -1.1% | $308 / Sq Ft | |
| 08/17/2025 08/17/25 | Price Changed | $374,000 | -0.3% | $312 / Sq Ft | |
| 06/29/2025 06/29/25 | Price Changed | $375,000 | -6.0% | $313 / Sq Ft | |
| 06/11/2025 06/11/25 | Price Changed | $399,000 | -2.7% | $333 / Sq Ft | |
| 04/30/2025 04/30/25 | Price Changed | $410,000 | -2.4% | $342 / Sq Ft | |
| 04/18/2025 04/18/25 | For Sale | $420,000 | +64.7% | $350 / Sq Ft | |
| 04/29/2016 04/29/16 | Sold | $255,000 | -7.3% | $213 / Sq Ft | View Prior Sale |
| 04/15/2016 04/15/16 | Pending | -- | -- | -- | |
| 11/23/2015 11/23/15 | For Sale | $275,000 | -- | $229 / Sq Ft |
Purchase History
| Date | Type | Sale Price | Title Company |
|---|---|---|---|
| Warranty Deed | $255,000 | Saddle Creek Title |
Mortgage History
| Date | Status | Loan Amount | Loan Type |
|---|---|---|---|
| Open | $242,250 | New Conventional |
About the Listing Agent

I’ve called the Memphis area home since I was two years old—I’m a Memphian through and through! I grew up in East Memphis and, over the years, have lived in Cordova, Germantown, and now Collierville. I love our “small big city” and all the unique communities that make it special.
Real estate has been part of my life for decades. Long before getting licensed, I enjoyed helping friends and family prepare their homes for the market. In 2021, I officially became a licensed Realtor® in
Amy's Other Listings
Source: Memphis Area Association of REALTORS®
MLS Number: 10194590
APN: 00-2047-A0-0075
- 200 Wagner Place Unit 507
- 200 Wagner Place Unit 506
- 200 Wagner Place Unit 804
- 200 Wagner Place Unit PH102
- 200 Wagner Place Unit 1407 & 1408
- 200 Wagner Place Unit 706
- 200 Wagner Place Unit 407
- 200 Wagner St Unit 604
- 50 Gayoso Ave Unit 306
- 107 S Front St Unit 36
- 107 S Front St Unit 34
- 107 S Front St Unit 45
- 262 Wagner Place Unit 402
- 95 S Main St Unit 101
- 95 S Main St Unit 102
- 95 S Main St Unit 204
- 92 S Main St Unit 307
- 92 S Main St Unit 202
- 66 S Front St Unit 23
- 65 E Pontotoc Ave Unit 303
- 130 S Front St
- 50 Gayoso Ave Unit 306
- 107 S Front St Unit 41
- 107 S Front St
- 50 Peabody Place
- 99 S Front St Unit 219.1404694
- 99 S Front St Unit 303.1408728
- 99 S Front St Unit 514.1408725
- 99 S Front St Unit 415.1408726
- 99 S Front St Unit 214.1408724
- 99 S Front St Unit B02.1408727
- 99 S Front St Unit 117.1404692
- 99 S Front St Unit 211.1404695
- 99 S Front St Unit 109.1404691
- 99 S Front St Unit 702.1404693
- 100 Gayoso Ave
- 1 Dr Ml King Jr Ave
- 271 S Front St Unit 201
- 95 S Main St Unit 205
- 266 S Front St
