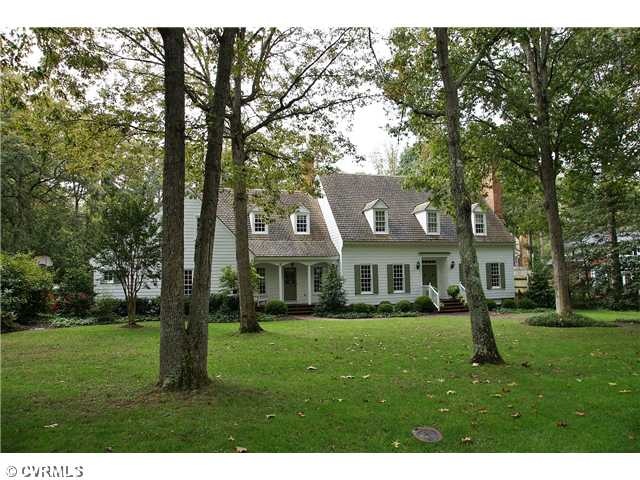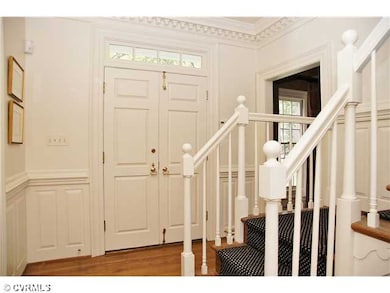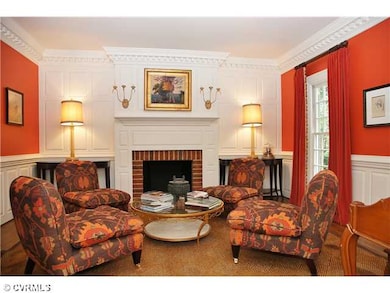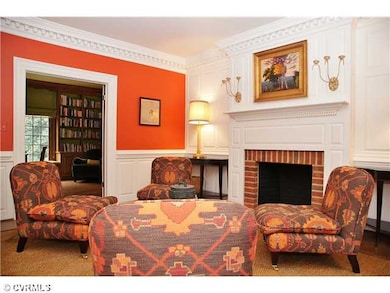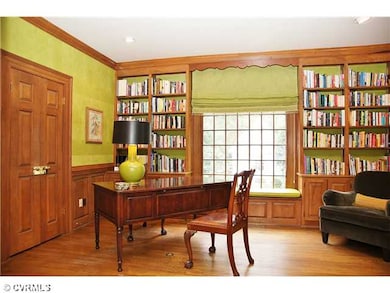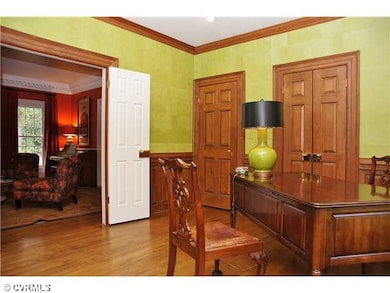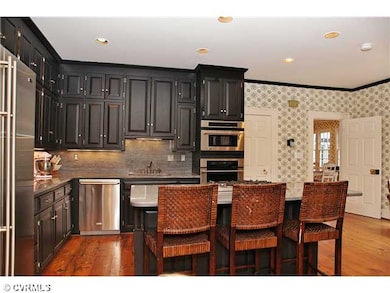
200 Walsing Dr Henrico, VA 23229
Mooreland Farms NeighborhoodHighlights
- Wood Flooring
- Douglas S. Freeman High School Rated A-
- Forced Air Zoned Heating and Cooling System
About This Home
As of September 2024Amazing custom construction by JL Stinson. Designed by Stuart Turner to be builder's own home. Authentic museum qualtiy moldings and millwork, heavy dentil, backbanded casings, beautiful fir paneling, giant rec room with cathedral ceiling, sunroom opens to custom bluestone patio, Koi pond, tool building, 2 car garage, family room with wet bar. This home is south of the River and in the hightly sought after River Road corridor. A rare find indeed!
Last Agent to Sell the Property
Long & Foster REALTORS License #0225019958 Listed on: 10/08/2012

Home Details
Home Type
- Single Family
Est. Annual Taxes
- $17,286
Year Built
- 1983
Home Design
- Shingle Roof
- Tile Roof
Interior Spaces
- Property has 3 Levels
Flooring
- Wood
- Ceramic Tile
Bedrooms and Bathrooms
- 5 Bedrooms
- 4 Full Bathrooms
Utilities
- Forced Air Zoned Heating and Cooling System
- Heat Pump System
Listing and Financial Details
- Assessor Parcel Number 744-734-3186
Ownership History
Purchase Details
Purchase Details
Home Financials for this Owner
Home Financials are based on the most recent Mortgage that was taken out on this home.Purchase Details
Purchase Details
Home Financials for this Owner
Home Financials are based on the most recent Mortgage that was taken out on this home.Similar Homes in Henrico, VA
Home Values in the Area
Average Home Value in this Area
Purchase History
| Date | Type | Sale Price | Title Company |
|---|---|---|---|
| Gift Deed | -- | None Listed On Document | |
| Gift Deed | -- | None Listed On Document | |
| Deed | $2,315,000 | First American Title | |
| Deed | -- | None Listed On Document | |
| Gift Deed | -- | None Listed On Document | |
| Warranty Deed | $905,000 | -- |
Mortgage History
| Date | Status | Loan Amount | Loan Type |
|---|---|---|---|
| Previous Owner | $1,852,000 | New Conventional | |
| Previous Owner | $548,250 | Stand Alone Refi Refinance Of Original Loan | |
| Previous Owner | $465,000 | New Conventional | |
| Previous Owner | $264,000 | Credit Line Revolving | |
| Previous Owner | $188,100 | Credit Line Revolving | |
| Previous Owner | $535,900 | New Conventional | |
| Previous Owner | $618,000 | New Conventional |
Property History
| Date | Event | Price | Change | Sq Ft Price |
|---|---|---|---|---|
| 09/30/2024 09/30/24 | Sold | $2,315,000 | +5.5% | $423 / Sq Ft |
| 08/26/2024 08/26/24 | Pending | -- | -- | -- |
| 08/16/2024 08/16/24 | For Sale | $2,195,000 | +142.5% | $401 / Sq Ft |
| 05/30/2013 05/30/13 | Sold | $905,000 | -8.6% | $187 / Sq Ft |
| 02/24/2013 02/24/13 | Pending | -- | -- | -- |
| 10/08/2012 10/08/12 | For Sale | $989,950 | -- | $204 / Sq Ft |
Tax History Compared to Growth
Tax History
| Year | Tax Paid | Tax Assessment Tax Assessment Total Assessment is a certain percentage of the fair market value that is determined by local assessors to be the total taxable value of land and additions on the property. | Land | Improvement |
|---|---|---|---|---|
| 2025 | $17,286 | $1,451,400 | $300,000 | $1,151,400 |
| 2024 | $17,286 | $1,296,300 | $275,000 | $1,021,300 |
| 2023 | $11,019 | $1,296,300 | $275,000 | $1,021,300 |
| 2022 | $10,031 | $1,180,100 | $275,000 | $905,100 |
| 2021 | $9,111 | $994,800 | $250,000 | $744,800 |
| 2020 | $8,655 | $994,800 | $250,000 | $744,800 |
| 2019 | $8,655 | $994,800 | $250,000 | $744,800 |
| 2018 | $8,286 | $994,800 | $250,000 | $744,800 |
| 2017 | $8,286 | $952,400 | $250,000 | $702,400 |
| 2016 | $8,286 | $952,400 | $250,000 | $702,400 |
| 2015 | $7,502 | $952,400 | $250,000 | $702,400 |
| 2014 | $7,502 | $862,300 | $250,000 | $612,300 |
Agents Affiliated with this Home
-

Seller's Agent in 2024
Debbie Gibbs
The Steele Group
(804) 402-2024
7 in this area
183 Total Sales
-

Buyer's Agent in 2024
Philip Innes
RE/MAX
(804) 357-5371
2 in this area
195 Total Sales
-

Seller's Agent in 2013
David Mize
Long & Foster
(805) 334-3038
83 Total Sales
Map
Source: Central Virginia Regional MLS
MLS Number: 1225130
APN: 744-734-3186
- 9306 S Mooreland Rd
- 9500 Carterwood Rd
- 9519 Arrowdel Rd
- 9001 Forest Ridge Ct
- 9308 Bandock Rd
- 9701 Sloman Place
- 8 Berkshire Dr
- 217 Dryden Ln
- 9039 Wood Sorrel Dr
- 9135 Derbyshire Rd Unit D
- 400 Weston Way
- 1114 Marney Ct Unit VV-1
- 709 Chiswick Park Rd
- 419 Dellbrooks Place
- 8900 Burkhart Dr
- 9522 Nassington Ct
- 9310 Westmoor Dr
- 9918 Eildonway Place
- 9929 Eildonway Place
- 33 E Square Ln
