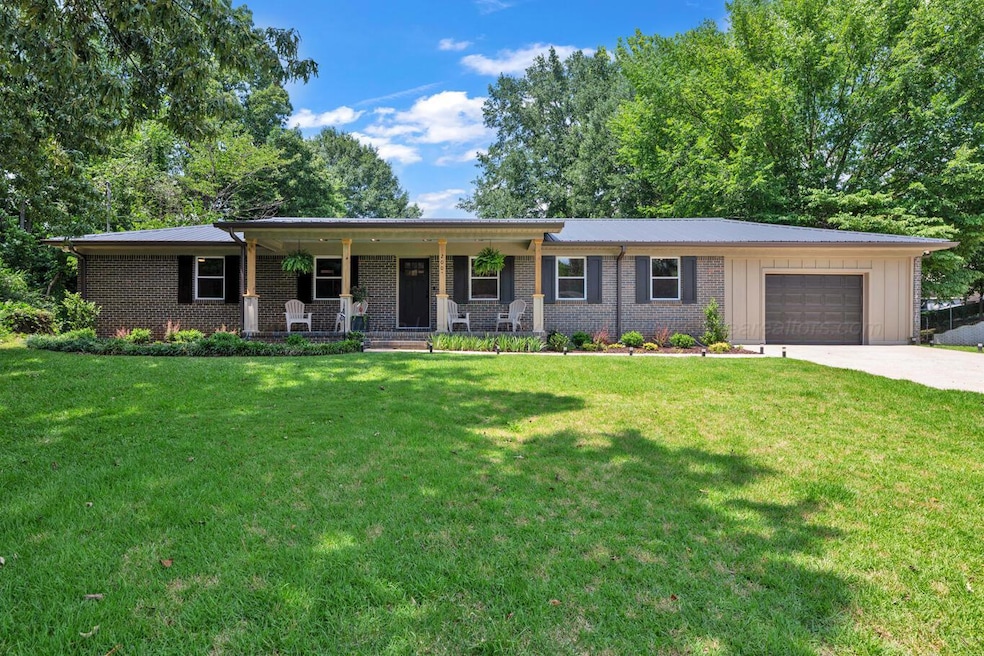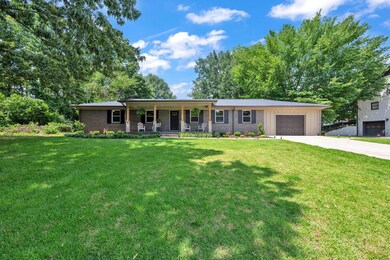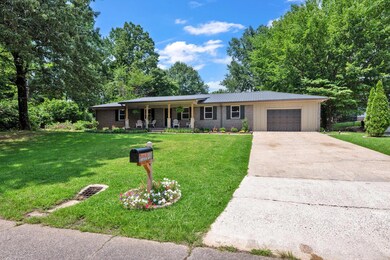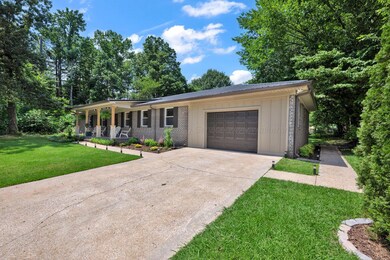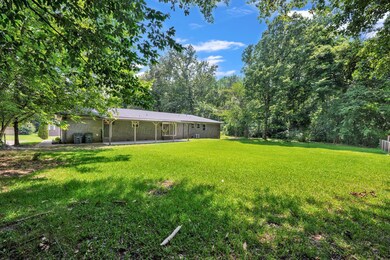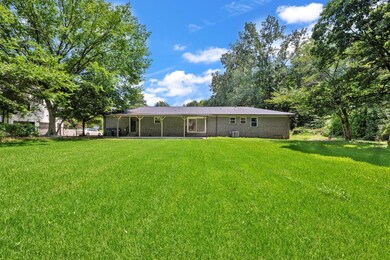200 Watson Way Gardendale, AL 35071
Estimated payment $2,073/month
Highlights
- Wood Flooring
- No HOA
- Fireplace
- Gardendale Elementary School Rated 9+
- Covered Patio or Porch
- 2 Car Attached Garage
About This Home
Live in a PRIME LOCATION, close to everything. This beautiful ranch style house lives like a brand new home. Conveniently located at the end of a DEAD END STREET, just off freshly paved Peterson Dr. With a FLAT BACKYARD, a 4 minute drive to the HIGH SCHOOL, a 5 minute drive to the MIDDLE SCHOOL, this 1 level is an ideal home to raise a family in. This remodeled home has been COMPLETELY UPDATED with NEW electrical throughout, UPDATED plumbing, FINISHED HARDWOOD FLOORS, NEW paint, NEW light fixtures, NEW appliances, NEW cabinets, NEW counter tops,NEW tiled showers, NEW roof, NEW gutters, an ENCAPSULATED crawlspace. It offers 3 bedrooms, 3 bathrooms and a flex room with a fireplace that could be a teen suite, an office, a man cave, another bedroom, or just an extension for entertaining. While outside listen to the BEAUTY of the local church bells from your covered FRONT or REAR porch. This 4 sided brick home is designed to be low maint. and could be a lovely home for many years to come.
Home Details
Home Type
- Single Family
Est. Annual Taxes
- $973
Lot Details
- Property is in excellent condition
Parking
- 2 Car Attached Garage
- Carport
Home Design
- Brick Exterior Construction
- Metal Roof
Interior Spaces
- 1,735 Sq Ft Home
- 1-Story Property
- Fireplace
- Living Room
- Dining Room
- Wood Flooring
- Laundry Room
Kitchen
- Electric Oven
- Electric Range
- Range Hood
- Microwave
- Dishwasher
Bedrooms and Bathrooms
- 3 Bedrooms
- 3 Full Bathrooms
Outdoor Features
- Covered Patio or Porch
- Rain Gutters
Utilities
- Central Heating and Cooling System
- Heat Pump System
- Electric Water Heater
- Septic Tank
Community Details
- No Home Owners Association
- Gardendale Park Subdivision
Listing and Financial Details
- Assessor Parcel Number 01 14 00 13 1 002 006.000
Map
Home Values in the Area
Average Home Value in this Area
Tax History
| Year | Tax Paid | Tax Assessment Tax Assessment Total Assessment is a certain percentage of the fair market value that is determined by local assessors to be the total taxable value of land and additions on the property. | Land | Improvement |
|---|---|---|---|---|
| 2024 | $973 | $18,660 | -- | -- |
| 2022 | $1,195 | $26,360 | $3,400 | $22,960 |
| 2021 | $676 | $16,680 | $3,400 | $13,280 |
| 2020 | $0 | $19,520 | $3,400 | $16,120 |
| 2019 | $980 | $16,300 | $0 | $0 |
| 2018 | $821 | $14,540 | $0 | $0 |
| 2017 | $821 | $14,540 | $0 | $0 |
| 2016 | $821 | $14,540 | $0 | $0 |
| 2015 | $821 | $14,540 | $0 | $0 |
| 2014 | $718 | $14,340 | $0 | $0 |
| 2013 | $718 | $14,340 | $0 | $0 |
Property History
| Date | Event | Price | List to Sale | Price per Sq Ft | Prior Sale |
|---|---|---|---|---|---|
| 10/03/2025 10/03/25 | Price Changed | $379,900 | +5.9% | $219 / Sq Ft | |
| 08/06/2025 08/06/25 | Price Changed | $358,900 | -5.5% | $207 / Sq Ft | |
| 06/25/2025 06/25/25 | For Sale | $379,900 | +123.5% | $219 / Sq Ft | |
| 04/09/2024 04/09/24 | Sold | $170,000 | 0.0% | $98 / Sq Ft | View Prior Sale |
| 03/12/2024 03/12/24 | Pending | -- | -- | -- | |
| 03/11/2024 03/11/24 | For Sale | $170,000 | +7.6% | $98 / Sq Ft | |
| 12/29/2017 12/29/17 | Sold | $158,000 | -3.0% | $90 / Sq Ft | View Prior Sale |
| 12/05/2017 12/05/17 | Pending | -- | -- | -- | |
| 09/09/2017 09/09/17 | For Sale | $162,900 | -- | $93 / Sq Ft |
Purchase History
| Date | Type | Sale Price | Title Company |
|---|---|---|---|
| Warranty Deed | $170,000 | None Listed On Document | |
| Warranty Deed | $158,000 | -- | |
| Interfamily Deed Transfer | $1,000 | -- | |
| Survivorship Deed | $120,000 | -- |
Mortgage History
| Date | Status | Loan Amount | Loan Type |
|---|---|---|---|
| Previous Owner | $126,400 | New Conventional | |
| Previous Owner | $111,650 | FHA |
Source: Walker Area Association of REALTORS®
MLS Number: 25-1499
APN: 14-00-13-1-002-006.000
- 204 Ardella Cir
- 817 Downs Ave
- 848 Horne Ln
- 1031 Mount Olive Ave Unit 17/18
- 300 Minor Rd
- 408 Albert Dr
- 304 Fieldstown Rd
- 346 Gowins Dr
- 411 Albert Dr
- 4355 Shivas Way Unit 243
- 4351 Shivas Way Unit 242
- 4350 Shivas Way Unit 241
- 4354 Shivas Way Unit 240
- 4358 Shivas Way Unit 239
- 4362 Shivas Way Unit 238
- 220 Payne Rd
- 868 Ridgecrest Dr
- 267 Garrison Rd
- 164 Summit Blvd
- 224 Iris Dr
- 1209 Columbia Ave
- 4000 Skyline Ridge Rd
- 330 Woodbrook Dr
- 720 Twin Ridge Dr
- 444 Harden Rd
- 3639 Grand Central Ave
- 3575 Grand Central Ave
- 1408 8th Ave
- 1722 Rogina Dr
- 3405 Walker Chapel Rd
- 200 Stoney Brook Ln
- 209 Ashford Dr
- 51 Chapel Creek Ln
- 1410 Woodridge Place
- 328 Pleasant Valley Dr
- 4158 Hathaway Ln
- 515 Enclave Cir
- 909 Candy Mountain Rd
- 105 Candy Mountain Rd
- 4141 Pinson Valley Pkwy
