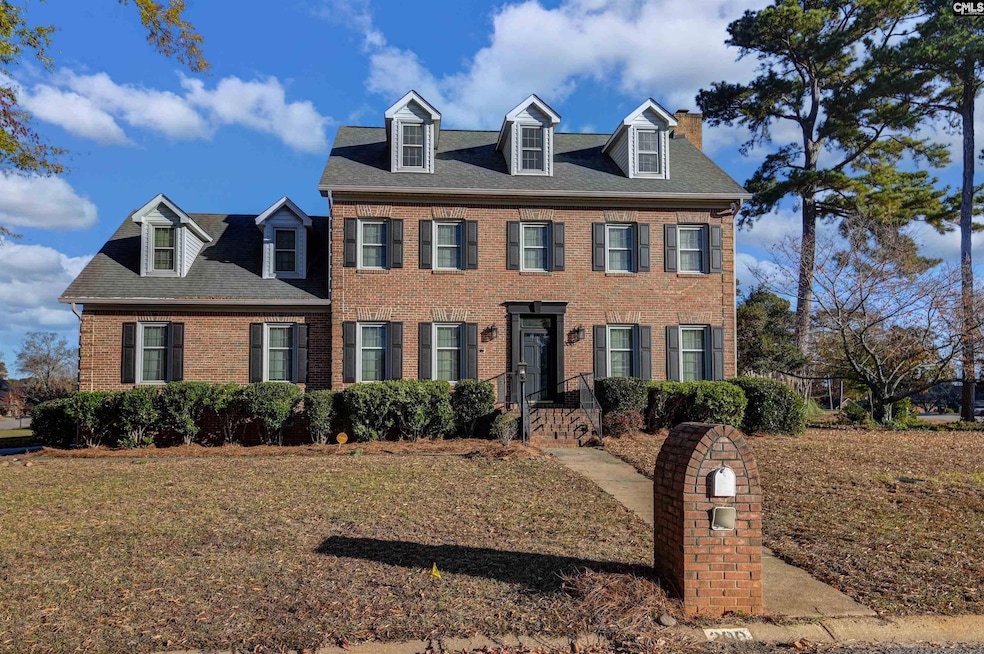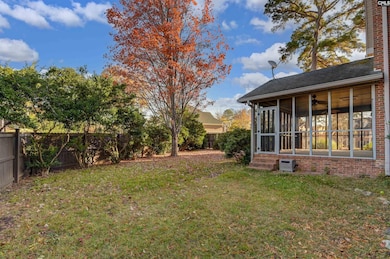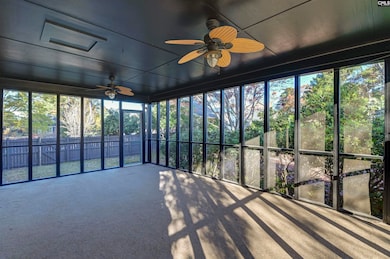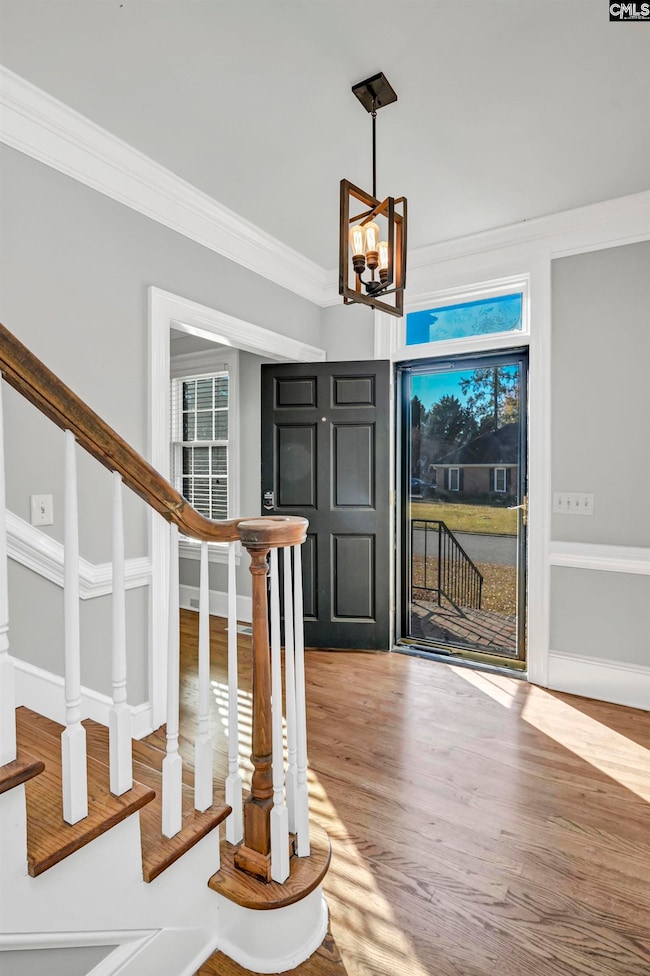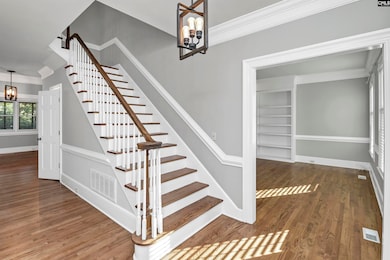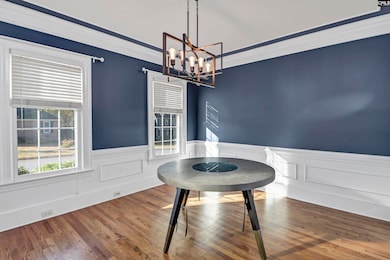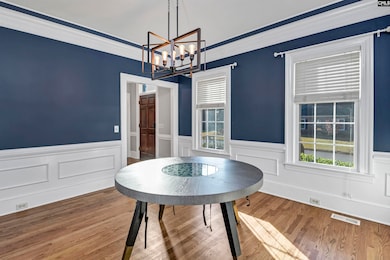200 Weeping Cherry Ln Columbia, SC 29212
Northwest Columbia NeighborhoodEstimated payment $2,399/month
Highlights
- Colonial Architecture
- 1 Fireplace
- Central Heating and Cooling System
- Irmo Elementary School Rated A
- Four Sided Brick Exterior Elevation
About This Home
Welcome to 200 Weeping Cherry Lane, a beautifully maintained home tucked inside one of Columbias most convenient and established areas. From the moment you arrive, you’ll notice the inviting curb appeal, mature landscaping, and the peaceful feel that sets this property apart. Step inside to discover a bright, beautiful layout featuring fresh updates, spacious living areas, and thoughtful details throughout—perfect for both everyday living and entertaining.The main living space offers an easy flow, with a comfortable family room, large dining area, and a well-appointed kitchen featuring great counter space, ample cabinets, and a layout that makes cooking truly enjoyable. Natural light fills the home, creating a warm and welcoming atmosphere in every room.The owner’s suite provides a relaxing retreat with generous closet space and a private bathroom. Additional bedrooms are well-sized and versatile—ideal for guests, children, a home office, or hobby space. Step outside to a wonderful backyard where you can enjoy quiet mornings, weekend grilling, or letting pets play freely. It’s the perfect blend of privacy and low maintenance.Located in the heart of the 29212 area, this home places you minutes from shopping, dining, Lake Murray recreation, medical facilities, and award-winning Lex/Rich 5 schools. Commuting is simple with easy access to I-26 and I-20.Whether you're a first-time buyer, downsizing, or looking for a place that truly feels like home, 200 Weeping Cherry Lane delivers comfort, convenience, and charm—all at once. Disclaimer: CMLS has not reviewed and, therefore, does not endorse vendors who may appear in listings.
Home Details
Home Type
- Single Family
Year Built
- Built in 1987
Parking
- 2 Car Garage
Home Design
- Colonial Architecture
- Four Sided Brick Exterior Elevation
Interior Spaces
- 3,520 Sq Ft Home
- 3-Story Property
- 1 Fireplace
- Crawl Space
Bedrooms and Bathrooms
- 4 Bedrooms
Schools
- Irmo Elementary And Middle School
- Crossroad Intermediate
- Irmo High School
Additional Features
- 0.37 Acre Lot
- Central Heating and Cooling System
Community Details
- Property has a Home Owners Association
- Hillcreek Subdivision
Map
Home Values in the Area
Average Home Value in this Area
Tax History
| Year | Tax Paid | Tax Assessment Tax Assessment Total Assessment is a certain percentage of the fair market value that is determined by local assessors to be the total taxable value of land and additions on the property. | Land | Improvement |
|---|---|---|---|---|
| 2024 | $2,745 | $16,600 | $2,200 | $14,400 |
| 2023 | $2,890 | $12,800 | $2,200 | $10,600 |
| 2022 | $2,302 | $12,800 | $2,200 | $10,600 |
| 2020 | $2,025 | $10,861 | $2,200 | $8,661 |
| 2019 | $1,987 | $10,600 | $1,800 | $8,800 |
| 2018 | $1,757 | $10,600 | $1,800 | $8,800 |
| 2017 | $1,685 | $10,600 | $1,800 | $8,800 |
| 2016 | $1,728 | $10,600 | $1,800 | $8,800 |
| 2014 | $1,558 | $10,600 | $1,800 | $8,800 |
| 2013 | -- | $9,760 | $1,800 | $7,960 |
Property History
| Date | Event | Price | List to Sale | Price per Sq Ft |
|---|---|---|---|---|
| 12/28/2025 12/28/25 | Pending | -- | -- | -- |
| 12/16/2025 12/16/25 | Price Changed | $415,000 | -2.4% | $118 / Sq Ft |
| 11/20/2025 11/20/25 | For Sale | $425,000 | -- | $121 / Sq Ft |
Purchase History
| Date | Type | Sale Price | Title Company |
|---|---|---|---|
| Deed | $320,000 | None Available | |
| Deed | $265,000 | -- | |
| Deed | $18,000 | -- |
Mortgage History
| Date | Status | Loan Amount | Loan Type |
|---|---|---|---|
| Open | $310,400 | New Conventional | |
| Previous Owner | $238,500 | Future Advance Clause Open End Mortgage |
Source: Consolidated MLS (Columbia MLS)
MLS Number: 622001
APN: 001932-04-008
- 108 Aspen Ln
- 18 Crescent Ln
- 220 Walnut Ln
- 0 Weeping Cherry Ln Unit 621407
- 107 Tekesbury Ct
- 219 Finsbury Rd
- 323 Conductor Ln
- 310 Conductor Ln
- 151 Rocky Creek Trail
- 438 Grantham Rd
- 342 Wharfsdale Rd
- 1612 N Woodstream Rd
- 136 Sonning Rd
- 457 Kingshead Ct
- 113 Sonning Rd
- 132 Systems Ln
- 400 Winding Way
- 101, 119 & 125 Lake Murray Blvd
- 1413 Waterhill Dr
- 224 Trinity Three Rd
