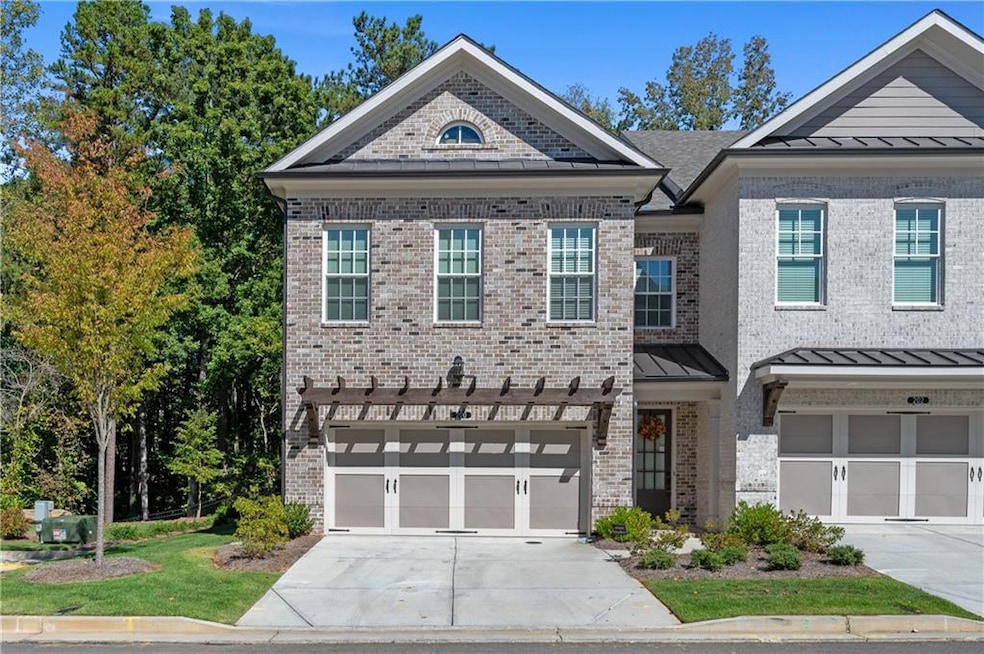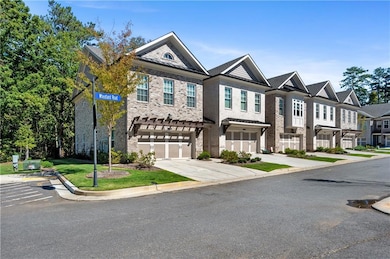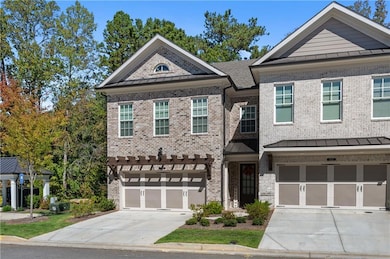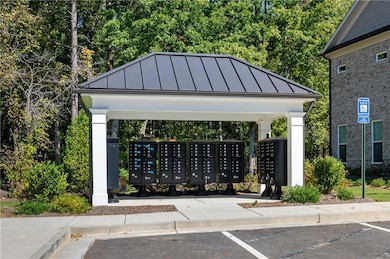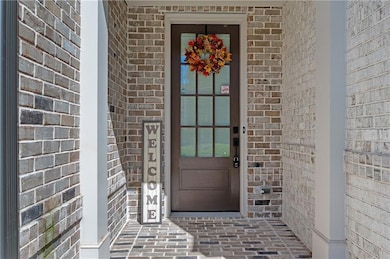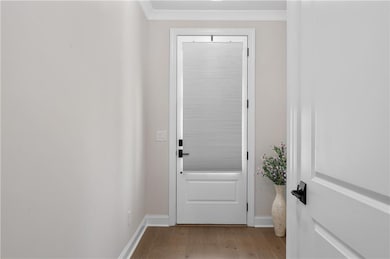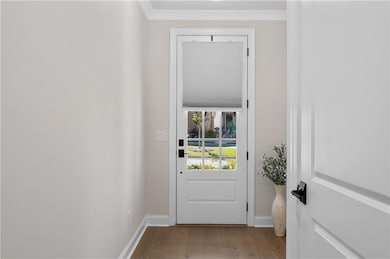200 Wheatland Rd Johns Creek, GA 30022
Medlock Bridge NeighborhoodEstimated payment $5,873/month
Highlights
- Open-Concept Dining Room
- No Units Above
- View of Trees or Woods
- State Bridge Crossing Elementary School Rated A
- Gated Community
- ENERGY STAR Certified Homes
About This Home
Experience refined sophistication in this better-than-new, move-in-ready end-unit townhome, a true gem of Johns Creek. Built in 2024 and upgraded with over $150,000 in high-end finishes, this residence blends modern luxury with timeless elegance. Enjoy the space and comfort of a single-family home without the hassle of constant maintenance. With a low $235 monthly HOA covering lawn care, roof, and exterior upkeep, you can focus on living beautifully and effortlessly. Step inside to find soaring ceilings, 9-foot doors, and Level 5 hardwood floors throughout. The designer fireplace with modern tile sets a stylish tone, while sunlight pours in through large UV-protected windows adorned with custom designer blinds. The chef’s kitchen is both functional and breathtaking — boasting ceiling-height cabinetry, premium hardware, a farmhouse sink, luxury faucet, built-in double trash pullout, quartz countertops, and GE Profile stainless steel appliances. A wide sliding glass door opens to a covered patio overlooking the fenced backyard, perfect for morning coffee or evening gatherings. Upstairs, the primary suite offers a spa-inspired retreat with upgraded tile and a frameless glass shower enclosure. The expansive finished third-floor suite includes a full bath, ideal for guests, a home office, or a private recreation space—providing even more living area than a traditional basement. Every room is enhanced with modern ceiling fans and custom touches that reflect thoughtful craftsmanship and design. Nestled in a secure gated community with a residents-only pool and dog park, this home offers not just comfort, but peace of mind. Located within the top-rated Johns Creek High School district, and moments from fine dining and upscale shopping, this home perfectly combines luxury, convenience, and location. Come experience the warmth of sunlight, the calm of nature, and the effortless elegance of this exceptional home.
This isn’t just a home—it’s a lifestyle you’ll fall in love with. Schedule your private showing today.
Listing Agent
Point Honors and Associates, Realtors License #294193 Listed on: 10/15/2025
Townhouse Details
Home Type
- Townhome
Year Built
- Built in 2024
Lot Details
- 3,223 Sq Ft Lot
- Lot Dimensions are 93x34x93x34
- Property fronts a private road
- No Units Above
- End Unit
- No Units Located Below
- Private Entrance
- Landscaped
- Level Lot
- Wooded Lot
- Back Yard Fenced
HOA Fees
- $235 Monthly HOA Fees
Parking
- 2 Car Garage
- Parking Accessed On Kitchen Level
- Front Facing Garage
- Garage Door Opener
- Driveway Level
Home Design
- Craftsman Architecture
- Traditional Architecture
- Slab Foundation
- Shingle Roof
- Composition Roof
- Four Sided Brick Exterior Elevation
Interior Spaces
- 2,837 Sq Ft Home
- 3-Story Property
- Crown Molding
- Ceiling Fan
- Recessed Lighting
- Ventless Fireplace
- Gas Log Fireplace
- Double Pane Windows
- Window Treatments
- Entrance Foyer
- Family Room with Fireplace
- Open-Concept Dining Room
- Bonus Room
- Views of Woods
- Smart Home
Kitchen
- Open to Family Room
- Breakfast Bar
- Gas Oven
- Gas Range
- Range Hood
- Microwave
- Dishwasher
- ENERGY STAR Qualified Appliances
- Kitchen Island
- White Kitchen Cabinets
- Disposal
Flooring
- Wood
- Ceramic Tile
Bedrooms and Bathrooms
- 4 Bedrooms
- Oversized primary bedroom
- Walk-In Closet
- Dual Vanity Sinks in Primary Bathroom
- Separate Shower in Primary Bathroom
- Soaking Tub
Laundry
- Laundry on upper level
- Electric Dryer Hookup
Location
- Property is near schools
- Property is near shops
Schools
- State Bridge Crossing Elementary School
- Autrey Mill Middle School
- Johns Creek High School
Utilities
- Forced Air Zoned Heating and Cooling System
- Heating System Uses Natural Gas
- Underground Utilities
- 220 Volts in Garage
- 110 Volts
- Tankless Water Heater
- High Speed Internet
Additional Features
- ENERGY STAR Certified Homes
- Covered Patio or Porch
Listing and Financial Details
- Assessor Parcel Number 11 082202851023
Community Details
Overview
- $2,820 Initiation Fee
- 128 Units
- Beacon Management Service Association
- Ward's Crossing Subdivision
- Rental Restrictions
Recreation
- Swim or tennis dues are required
- Community Pool
- Dog Park
- Trails
Security
- Gated Community
- Fire and Smoke Detector
Map
Home Values in the Area
Average Home Value in this Area
Tax History
| Year | Tax Paid | Tax Assessment Tax Assessment Total Assessment is a certain percentage of the fair market value that is determined by local assessors to be the total taxable value of land and additions on the property. | Land | Improvement |
|---|---|---|---|---|
| 2025 | -- | $332,840 | $66,400 | $266,440 |
| 2024 | -- | $360 | $360 | -- |
Property History
| Date | Event | Price | List to Sale | Price per Sq Ft |
|---|---|---|---|---|
| 10/15/2025 10/15/25 | For Sale | $899,900 | -- | $317 / Sq Ft |
Source: First Multiple Listing Service (FMLS)
MLS Number: 7665947
APN: 11-0822-0285-102-3
- 604 Goldsmith Ct Unit 115
- 608 Goldsmith Ct Unit 113
- The Ellington Plan at Ward's Crossing - Classic Collection
- The Jacobsen I Plan at Ward's Crossing - Townhomes
- The Jacobsen II Plan at Ward's Crossing - Brownstone Collection
- The Benton III Plan at Ward's Crossing - Brownstone Collection
- 602 Goldsmith Ct Unit 116
- 502 Winston Croft Cir Unit 53
- 606 Goldsmith Ct Unit 114
- 1011 Crown Oak St Unit 47
- 1017 Crown Oak St Unit 50
- 1007 Crown Oak St Unit 45
- 1003 Crown Oak St Unit 43
- 1005 Crown Oak St Unit 44
- 504 Winston Croft Cir Unit 54
- 510 Winston Croft Cir Unit 56
- 10275 Groomsbridge Rd
- 10285 Groomsbridge Rd Unit 5
- 230 Skidaway Ct
- 200 Southern Hill Dr
- 419 Duncan Dene Dr Unit 140
- 9814 Murano View
- 5630 Lawley Dr
- 9753 Palmeston Place
- 9700 Medlock Crossing Pkwy Unit 1812
- 9700 Medlock Crossing Pkwy Unit 1207
- 9700 Medlock Crossing Pkwy Unit 111
- 735 Apsley Way
- 5685 Lake Manor Close
- 6005 State Bridge Rd
- 5360 Northwater Way
- 6015 State Bridge Rd
- 10570 Bridgemor Dr
- 3092 Brindale Dr
- 4400 Pleasant Hill Rd
- 5450 Heathridge Terrace
- 4130 Plantation Trace Dr
- 309 Mannes Ln
- 3546 Mulberry Way
- 4183 Elder Ln
