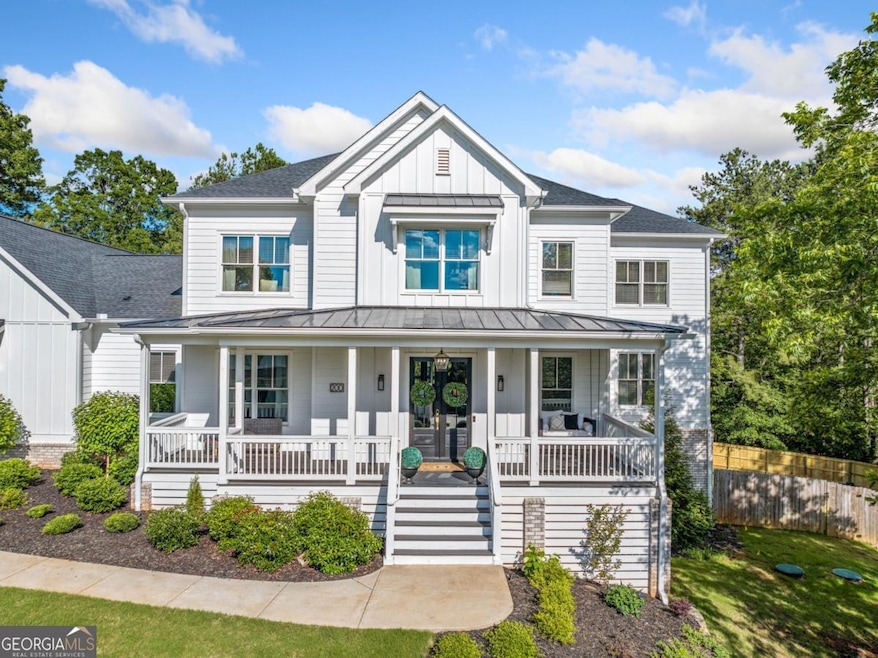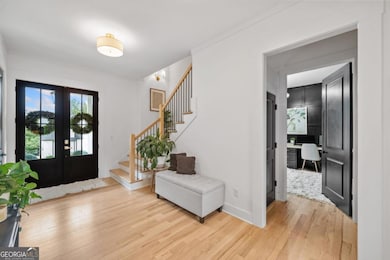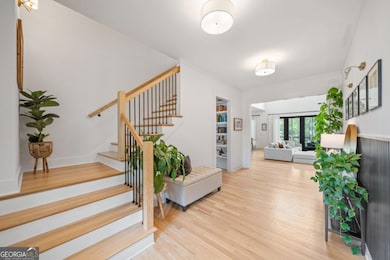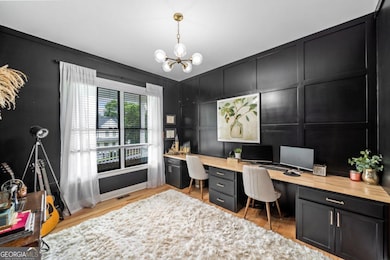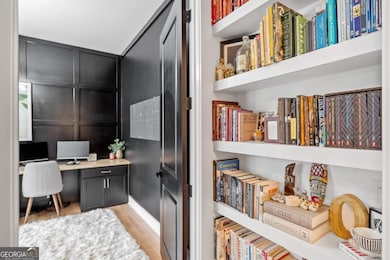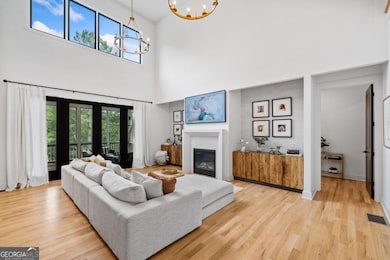Price Improvement! Luxury Redefined in Woodstock - RESORT-STYLE LIVING with DESIGNER FINISHES, SALTWATER POOL & TRUE IN-LAW SUITE. Welcome home, where timeless design meets modern luxury in one of Woodstock's most coveted enclaves. Tucked away in one of Woodstock's most desirable areas, this like-new custom home is a true gem that checks every box for today's discerning buyer, not to mention this West facing home gets the most beautiful sunsets on the front porch. From the brand-new in-ground fiberglass saltwater pool to the meticulously finished terrace level, this exceptional residence offers a rare blend of architectural elegance, true multigenerational functionality, and resort-level outdoor living - all on a beautifully landscaped almost 1.5 acre lot with uncompromising privacy. Key Features of this STUNNING home: BRAND-NEW in-ground fiberglass saltwater heated pool and spa with custom hardscaping - a private backyard oasis ideal for entertaining or unwinding in style. True in-law suite (Teen Suite, Airbnb, or Income Producing Suite) with its own entrance within the 3-car garage. This space also includes a beautifully designed full kitchen complete with 2 beds, 2 full baths, office, living room, huge walk-in pantry, laundry room, plus your own private covered patio - all fully integrated and accessible from the main home or independently. 3-car garage is a must-have with private suite access plus generous storage in lower level. Chef's kitchen featuring quartz countertops, pot filler, oversized islands, and custom cabinetry. Designer-curated finishes throughout, including hand-selected tile work in baths and laundry, hardwood flooring, and California-style walk-in closets. Screened-in back porch with fireplace offering panoramic views of the pool and gardens - your year-round outdoor living room and perfect entertaining space. Beautifully designed dedicated office, massive upstairs flex/media room, and exercise suite that easily converts to a 7th bedroom or creative studio. All nestled in a quiet, established neighborhood just MINUTES from downtown Woodstock, top-rated schools, and private clubs. Schedule your private tour today!

