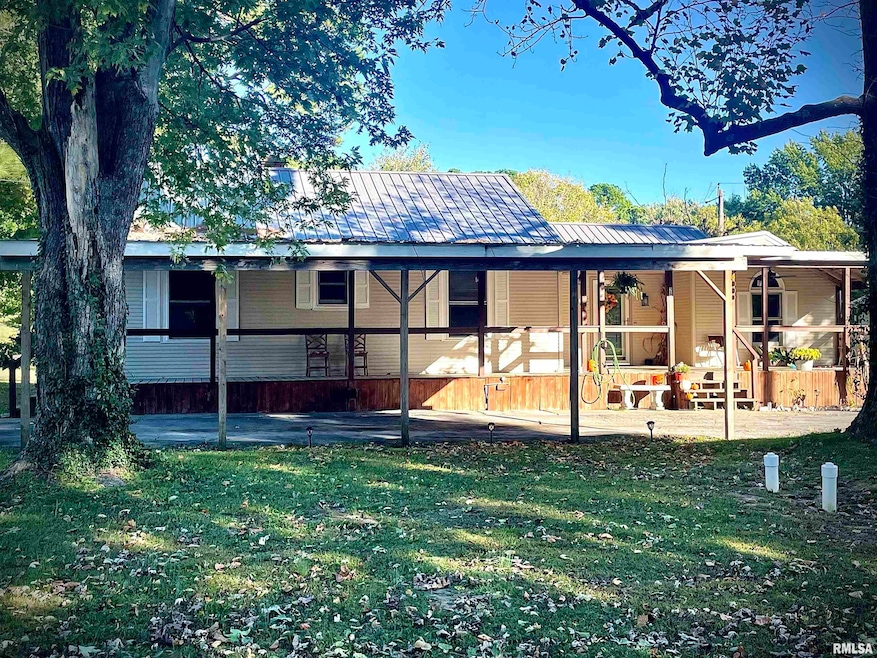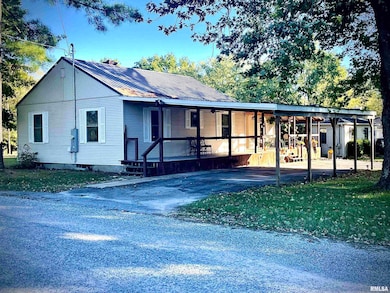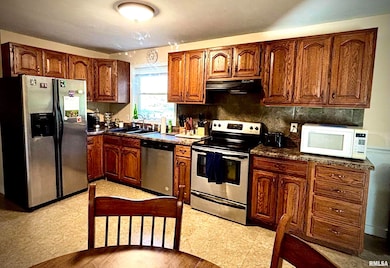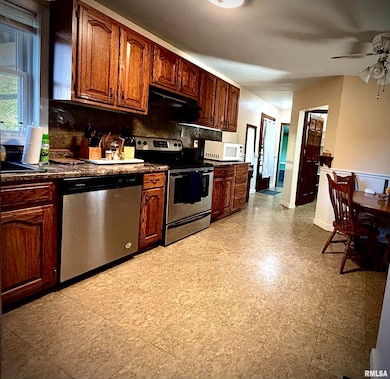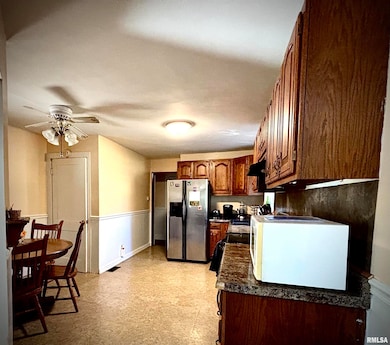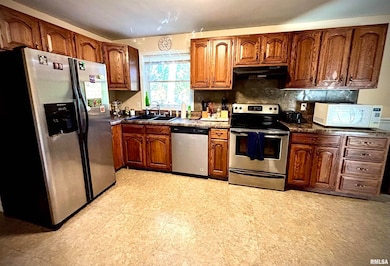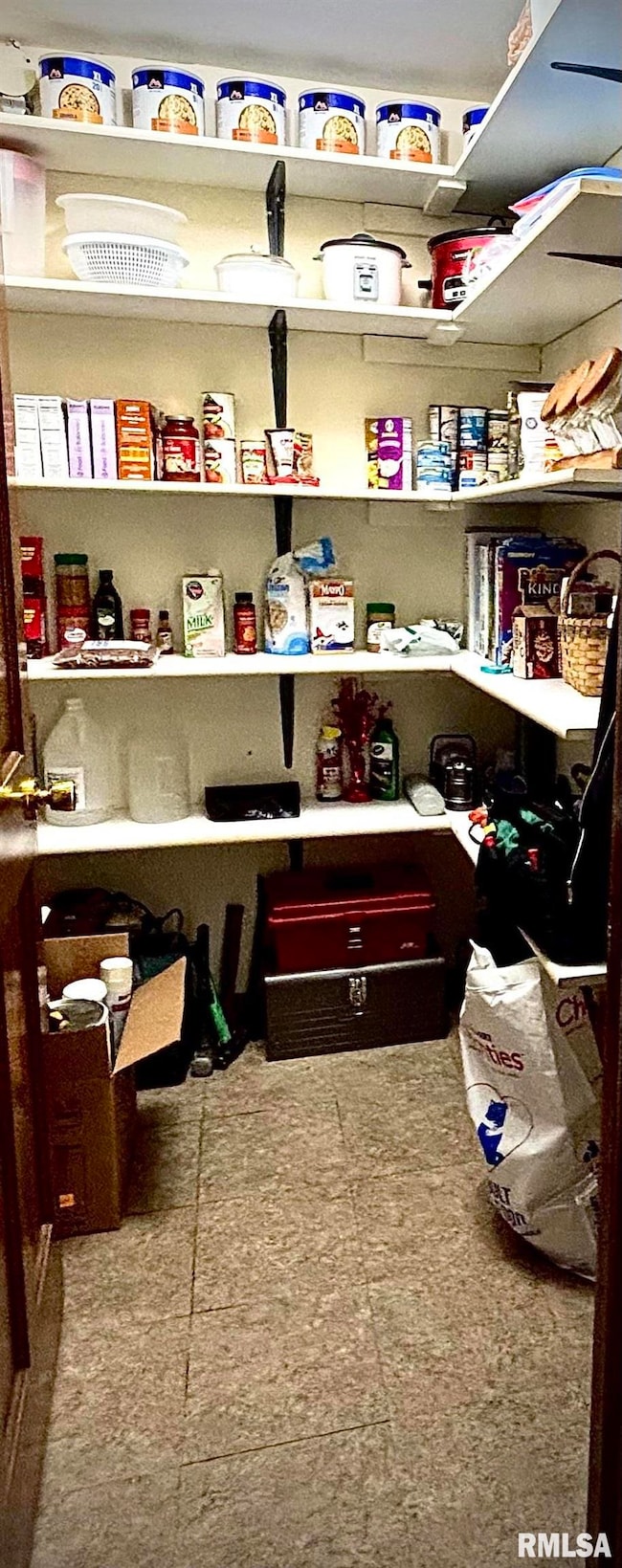200 Williford Rd Jonesboro, IL 62952
Estimated payment $895/month
Highlights
- Vaulted Ceiling
- Ranch Style House
- Eat-In Kitchen
- Jonesboro Elementary School Rated A-
- Walk-In Pantry
- Forced Air Heating and Cooling System
About This Home
Welcome to this beautifully maintained 3-bed, 1.5-bath home nestled in a peaceful neighborhood steps from Jonesboro School. From the moment you arrive, you’ll be drawn to its inviting curb appeal, featuring a huge covered front porch, semi-circle drive and attached covered carport — perfect for guests and everyday convenience. Inside, you’ll find a spacious great room with vaulted ceilings that create an open and airy feel. French doors fill the space with natural light and open to a large backyard — the perfect setting for barbecues, family gatherings, or simply enjoying a quiet evening outdoors under the covered area. The kitchen offers both functionality and charm, complete with a walk-in pantry for all your storage needs. The master bedroom features its own attached 1/2 bath for added privacy and convenience, while the additional bedrooms offer cozy comfort for family or guests. Downstairs, the unfinished basement provides endless possibilities — use it for storage, a hobby area, or workshop space. For those with a creative eye, the attic offers exciting potential to be transformed into an additional bedroom, office, or bonus living area. Recent updates bring peace of mind, including a roof that’s less than 5 years old, newer windows in the bedrooms, bathrooms, and kitchen, along with new luxury vinyl flooring in the great room and newer hot water heater. This home has been lovingly cared for and is truly move-in ready — offering comfort today and potential for tomorrow.
Listing Agent
House 2 Home Realty Carterville Brokerage Phone: 618-771-2868 License #475.200567 Listed on: 10/26/2025
Home Details
Home Type
- Single Family
Est. Annual Taxes
- $2,239
Year Built
- Built in 1949
Lot Details
- 0.33 Acre Lot
- Lot Dimensions are 75 x 190
- Level Lot
Parking
- Carport
Home Design
- Ranch Style House
- Metal Roof
- Vinyl Siding
Interior Spaces
- 1,270 Sq Ft Home
- Vaulted Ceiling
- Unfinished Basement
- Partial Basement
Kitchen
- Eat-In Kitchen
- Walk-In Pantry
Bedrooms and Bathrooms
- 3 Bedrooms
Schools
- Jonesboro Elementary And Middle School
- Anna/Jonesboro High School
Utilities
- Forced Air Heating and Cooling System
- Heating System Uses Natural Gas
- Gas Water Heater
Listing and Financial Details
- Assessor Parcel Number 14-00-07-914
Map
Home Values in the Area
Average Home Value in this Area
Tax History
| Year | Tax Paid | Tax Assessment Tax Assessment Total Assessment is a certain percentage of the fair market value that is determined by local assessors to be the total taxable value of land and additions on the property. | Land | Improvement |
|---|---|---|---|---|
| 2024 | $2,239 | $36,760 | $2,590 | $34,170 |
| 2023 | $1,969 | $34,040 | $2,400 | $31,640 |
| 2022 | $1,894 | $31,515 | $2,222 | $29,293 |
| 2021 | $1,825 | $30,114 | $2,123 | $27,991 |
| 2020 | $1,833 | $30,114 | $2,123 | $27,991 |
| 2019 | $1,778 | $30,114 | $2,123 | $27,991 |
| 2018 | $1,791 | $30,114 | $2,123 | $27,991 |
| 2016 | $1,695 | $28,790 | $2,030 | $26,760 |
| 2015 | $1,898 | $28,790 | $2,030 | $26,760 |
| 2014 | $1,898 | $34,920 | $2,030 | $32,890 |
| 2013 | $1,898 | $34,920 | $2,030 | $32,890 |
Property History
| Date | Event | Price | List to Sale | Price per Sq Ft |
|---|---|---|---|---|
| 10/26/2025 10/26/25 | For Sale | $134,000 | -- | $106 / Sq Ft |
Purchase History
| Date | Type | Sale Price | Title Company |
|---|---|---|---|
| Deed | -- | None Listed On Document |
Source: RMLS Alliance
MLS Number: QC4268741
APN: 14-00-07-914
- 2070 N Sprigg St
- 1437 N Water St
- 1710 N Sprigg St
- 716 N Sprigg St Unit 101
- 1104 Perry Ave
- 6113 Giant City Rd
- 132 S Benton St
- 2560 Lisa Dr Unit 4
- 1549 Themis St
- 500 Saluki Blvd
- 613 Albert St
- 630 S Spring St
- 3010 Hawthorne Place Dr
- 3007 Hawthorne Place Dr
- 3011 Hawthorne Place Dr
- 2703 Luce St
- 2820 Themis St Unit D
- 2816 Independence St Unit 1
- 1207 S Wall St
- 600 E Campus Dr Unit 8A
