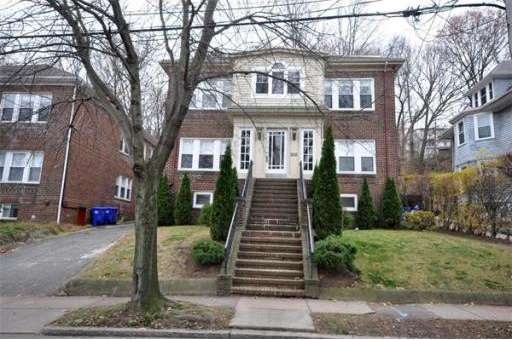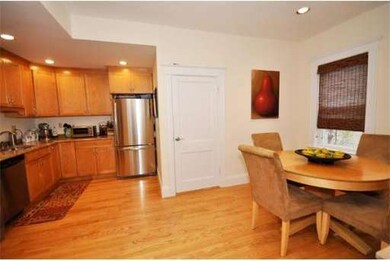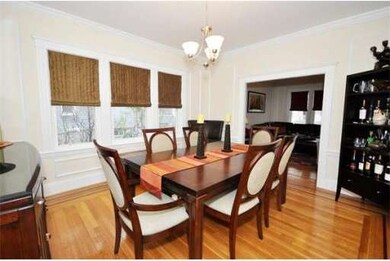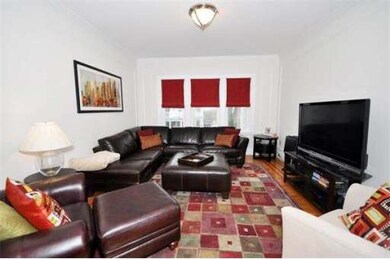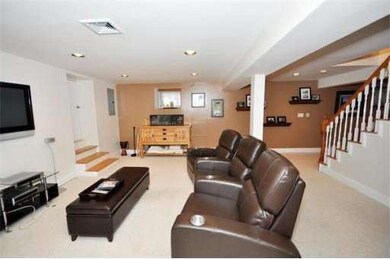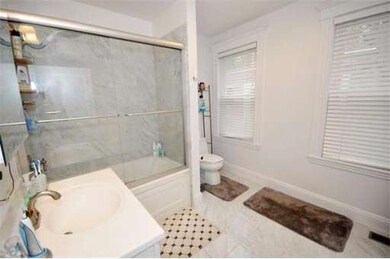
200 Winchester St Unit 1 Brookline, MA 02446
Washington Square NeighborhoodAbout This Home
As of June 2017Bright airy spacious brick home with lots of charm & elbow room! Terrific renovation blends period detail w/ major recent updates. Inlaid oak floors. Exceptional kitchen w/granite & SS appliances. Master suite w/marble bathrm & huge closet. Grand lower level is open w/ many extras + large work/storage rm! Primary level is just 3 steps up from parking: 1 garage+2 spots in drive. Large outdoor deck surrounded by trees. All set high & back from street. Central Air. Pets o.k. BEAUTIFUL!
Last Agent to Sell the Property
John Pynchon
Coldwell Banker Realty - Brookline License #449506222 Listed on: 12/06/2012
Property Details
Home Type
Condominium
Est. Annual Taxes
$17,550
Year Built
1900
Lot Details
0
Listing Details
- Unit Level: 1
- Special Features: None
- Property Sub Type: Condos
- Year Built: 1900
Interior Features
- Has Basement: Yes
- Primary Bathroom: Yes
- Number of Rooms: 10
- Amenities: Public Transportation, Shopping, Tennis Court, Park, Public School, T-Station
- Electric: 220 Volts, Circuit Breakers, 100 Amps
- Energy: Insulated Windows, Storm Doors
- Flooring: Tile, Wall to Wall Carpet, Marble, Hardwood, Wood Laminate
- Interior Amenities: Cable Available
- Bedroom 2: First Floor, 12X14
- Bedroom 3: First Floor, 10X12
- Bathroom #1: First Floor, 9X10
- Bathroom #2: First Floor
- Bathroom #3: Basement
- Kitchen: First Floor, 16X18
- Laundry Room: Basement, 8X9
- Living Room: First Floor, 13X15
- Master Bedroom: First Floor, 12X16
- Master Bedroom Description: Flooring - Hardwood, Closet - Walk-in, Bathroom - Full, Closet/Cabinets - Custom Built, Cable Hookup
- Dining Room: First Floor, 13X14
Exterior Features
- Construction: Frame, Brick
- Exterior: Brick
- Exterior Unit Features: Porch - Enclosed, Porch - Screened, Deck - Wood, Garden Area, Gutters, Professional Landscaping
Garage/Parking
- Garage Parking: Detached, Deeded, Common
- Garage Spaces: 1
- Parking: Off-Street, Tandem, Deeded, Paved Driveway
- Parking Spaces: 2
Utilities
- Cooling Zones: 1
- Heat Zones: 3
- Hot Water: Natural Gas, Tank
- Utility Connections: for Gas Range, for Electric Dryer, Washer Hookup
Condo/Co-op/Association
- Condominium Name: 200 Winchester Street Condominium
- Association Fee Includes: Water, Sewer, Master Insurance, Landscaping, Snow Removal, Extra Storage, Refuse Removal, Garden Area
- Association Pool: No
- Management: Owner Association
- Pets Allowed: Yes
- No Units: 2
- Unit Building: 1
Ownership History
Purchase Details
Home Financials for this Owner
Home Financials are based on the most recent Mortgage that was taken out on this home.Purchase Details
Purchase Details
Home Financials for this Owner
Home Financials are based on the most recent Mortgage that was taken out on this home.Purchase Details
Home Financials for this Owner
Home Financials are based on the most recent Mortgage that was taken out on this home.Purchase Details
Home Financials for this Owner
Home Financials are based on the most recent Mortgage that was taken out on this home.Similar Homes in the area
Home Values in the Area
Average Home Value in this Area
Purchase History
| Date | Type | Sale Price | Title Company |
|---|---|---|---|
| Not Resolvable | $1,499,000 | -- | |
| Deed | -- | -- | |
| Not Resolvable | $975,000 | -- | |
| Deed | -- | -- | |
| Deed | $860,000 | -- |
Mortgage History
| Date | Status | Loan Amount | Loan Type |
|---|---|---|---|
| Open | $200,000 | Stand Alone Refi Refinance Of Original Loan | |
| Open | $1,068,000 | Adjustable Rate Mortgage/ARM | |
| Closed | $1,124,250 | Adjustable Rate Mortgage/ARM | |
| Previous Owner | $580,000 | Purchase Money Mortgage | |
| Previous Owner | $645,000 | Purchase Money Mortgage |
Property History
| Date | Event | Price | Change | Sq Ft Price |
|---|---|---|---|---|
| 06/29/2017 06/29/17 | Sold | $1,499,000 | 0.0% | $532 / Sq Ft |
| 05/08/2017 05/08/17 | Pending | -- | -- | -- |
| 05/05/2017 05/05/17 | Price Changed | $1,499,000 | -3.2% | $532 / Sq Ft |
| 04/27/2017 04/27/17 | Price Changed | $1,549,000 | -2.5% | $549 / Sq Ft |
| 04/27/2017 04/27/17 | Price Changed | $1,589,000 | -0.6% | $563 / Sq Ft |
| 04/04/2017 04/04/17 | For Sale | $1,599,000 | +64.0% | $567 / Sq Ft |
| 04/23/2013 04/23/13 | Sold | $975,000 | -2.0% | $372 / Sq Ft |
| 03/05/2013 03/05/13 | Pending | -- | -- | -- |
| 02/25/2013 02/25/13 | For Sale | $995,000 | +2.1% | $379 / Sq Ft |
| 12/31/2012 12/31/12 | Off Market | $975,000 | -- | -- |
| 12/20/2012 12/20/12 | Pending | -- | -- | -- |
| 12/06/2012 12/06/12 | For Sale | $995,000 | -- | $379 / Sq Ft |
Tax History Compared to Growth
Tax History
| Year | Tax Paid | Tax Assessment Tax Assessment Total Assessment is a certain percentage of the fair market value that is determined by local assessors to be the total taxable value of land and additions on the property. | Land | Improvement |
|---|---|---|---|---|
| 2025 | $17,550 | $1,778,100 | $0 | $1,778,100 |
| 2024 | $17,032 | $1,743,300 | $0 | $1,743,300 |
| 2023 | $15,910 | $1,595,800 | $0 | $1,595,800 |
| 2022 | $15,787 | $1,549,300 | $0 | $1,549,300 |
| 2021 | $15,033 | $1,534,000 | $0 | $1,534,000 |
| 2020 | $14,354 | $1,518,900 | $0 | $1,518,900 |
| 2019 | $13,555 | $1,446,600 | $0 | $1,446,600 |
| 2018 | $12,402 | $1,311,000 | $0 | $1,311,000 |
| 2017 | $11,993 | $1,213,900 | $0 | $1,213,900 |
| 2016 | $11,498 | $1,103,500 | $0 | $1,103,500 |
| 2015 | $10,714 | $1,003,200 | $0 | $1,003,200 |
| 2014 | $10,093 | $886,100 | $0 | $886,100 |
Agents Affiliated with this Home
-

Seller's Agent in 2017
Lexi Crivon
Coldwell Banker Realty - Brookline
(617) 877-3748
1 in this area
55 Total Sales
-

Buyer's Agent in 2017
Osnat Levy
eXp Realty
(617) 833-1055
5 in this area
85 Total Sales
-
J
Seller's Agent in 2013
John Pynchon
Coldwell Banker Realty - Brookline
Map
Source: MLS Property Information Network (MLS PIN)
MLS Number: 71463908
APN: BROO-000085-000013-000002
- 199 Winchester St Unit 199
- 197 Winchester St Unit 199
- 140 Columbia St
- 140 Columbia St Unit 2
- 140 Columbia St Unit 1
- 150+152 Jordan Rd
- 285 Corey Rd Unit 7
- 42 Coolidge St Unit 42
- 227 Summit Ave Unit W207
- 152 Jordan Rd
- 152 Jordan Rd Unit (Lot A)
- 229 Kelton St Unit 1
- 150 Jordan Rd
- 150 Jordan Rd Unit (Lot B)
- 514 Harvard St Unit B1
- 514 Harvard St Unit B2
- 77 Thorndike St Unit 1
- 77 Thorndike St Unit 2
- 249 Corey Rd Unit 306
- 249 Corey Rd Unit 308
