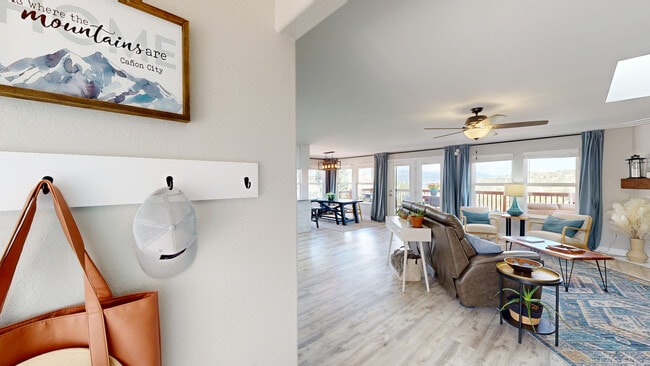
200 Wolf Cub Trail Cañon City, CO 81212
Estimated payment $3,782/month
Highlights
- Deck
- 3 Car Attached Garage
- Luxury Vinyl Tile Flooring
- Ranch Style House
- Concrete Porch or Patio
- Forced Air Heating and Cooling System
About This Home
Get ready to fall in love with this spectacular custom stucco rancher on over 2 acres in the foothills of southwest Canon City! This special home boasts breathtaking views that make you feel like you're a world away, yet you’re just minutes from unparalleled outdoor recreation including the Arkansas Riverwalk and downtown. With fresh updates and luxury finishes, this home feels brand new and exudes pride of ownership. The spacious entry has room for essential go-to gear, opening to the stunning white kitchen and great room . Huge windows invite that killer scenery inside, while luxury plank flooring flows throughout, combining durability with style. The flexible design invites entertaining, with a walkout to the large covered deck with mountain views in every direction. The main level features 3 bedrooms, large kitchen with abundant counter space and pantry, the dining area and the great room featuring a gas fireplace with stone accents. The primary bedroom suite is an oasis of comfort. Wake up to mountain views and luxury of a private bath with dual sinks and walk-in closet. A shared full bath and the laundry are conveniently located off the kitchen. This home is perfect for multi-generational living, offering a finished walkout basement with room for everyone—2 large bedrooms, a game room, and a study. With only one step at the front porch, one step to the garage, and the finished walkout basement, this home offers unlimited options craft your perfect lifestyle. The serene setting in desirable Wolf Park includes xeriscaping in the front and back, a large covered deck and rear patio, as well as RV parking with separate driveway access. Recent updates include a new furnace and HVAC system, 9 new Renewal by Anderson windows, and a new roof. All you have to do is move in. Don't miss out on this gem!
Home Details
Home Type
- Single Family
Est. Annual Taxes
- $2,985
Year Built
- Built in 2000
Lot Details
- 2.26 Acre Lot
HOA Fees
- $8 Monthly HOA Fees
Home Design
- Ranch Style House
- Wood Frame Construction
- Stucco Exterior
Interior Spaces
- 3,560 Sq Ft Home
- Ceiling Fan
- Gas Fireplace
- Luxury Vinyl Tile Flooring
- Basement
Bedrooms and Bathrooms
- 5 Bedrooms
Parking
- 3 Car Attached Garage
- Garage Door Opener
Outdoor Features
- Deck
- Concrete Porch or Patio
Schools
- Lincoln Elementary School
Utilities
- Forced Air Heating and Cooling System
- Heating System Uses Natural Gas
- 220 Volts in Garage
- Natural Gas Connected
- Phone Available
- Cable TV Available
Community Details
- The community has rules related to covenants
Listing and Financial Details
- Assessor Parcel Number 99704247
Matterport 3D Tour
Floorplans
Map
Home Values in the Area
Average Home Value in this Area
Tax History
| Year | Tax Paid | Tax Assessment Tax Assessment Total Assessment is a certain percentage of the fair market value that is determined by local assessors to be the total taxable value of land and additions on the property. | Land | Improvement |
|---|---|---|---|---|
| 2024 | $2,985 | $37,385 | $0 | $0 |
| 2023 | $2,985 | $33,700 | $0 | $0 |
| 2022 | $2,186 | $25,191 | $0 | $0 |
| 2021 | $1,587 | $25,916 | $0 | $0 |
| 2020 | $1,228 | $21,773 | $0 | $0 |
| 2019 | $1,213 | $21,773 | $0 | $0 |
| 2018 | $1,675 | $19,685 | $0 | $0 |
| 2017 | $1,559 | $19,685 | $0 | $0 |
| 2016 | $1,431 | $19,550 | $0 | $0 |
| 2015 | $1,428 | $19,550 | $0 | $0 |
| 2012 | $1,348 | $19,353 | $4,378 | $14,975 |
Property History
| Date | Event | Price | List to Sale | Price per Sq Ft |
|---|---|---|---|---|
| 09/16/2025 09/16/25 | Price Changed | $667,400 | -1.1% | $187 / Sq Ft |
| 08/03/2025 08/03/25 | For Sale | $674,900 | -- | $190 / Sq Ft |
Purchase History
| Date | Type | Sale Price | Title Company |
|---|---|---|---|
| Warranty Deed | $25,000 | None Listed On Document | |
| Warranty Deed | $570,000 | None Listed On Document | |
| Special Warranty Deed | $465,000 | Fidelity National Title | |
| Interfamily Deed Transfer | -- | Timios Inc | |
| Warranty Deed | $295,000 | None Available | |
| Deed | $189,700 | -- | |
| Deed | -- | -- | |
| Deed | $34,000 | -- | |
| Deed | -- | -- |
Mortgage History
| Date | Status | Loan Amount | Loan Type |
|---|---|---|---|
| Previous Owner | $456,000 | New Conventional | |
| Previous Owner | $365,000 | VA | |
| Previous Owner | $309,600 | New Conventional | |
| Previous Owner | $265,500 | New Conventional |
About the Listing Agent

Sylvia and her husband, Wayne, are known and trusted by many in our community after a partnership that has spanned 3 decades and involved two careers. They started their real estate business after a decade of success in broadcasting, where they teamed-up to produce and host several local TV news and interview programs. They have a group experienced associates operating Berkshire Hathaway HomeServices real estate offices in downtown Colorado Springs, Florence, CO and downtown Canon City, CO
Sylvia's Other Listings
Source: Royal Gorge Association of REALTORS®
MLS Number: 3253683
APN: 000099704247





