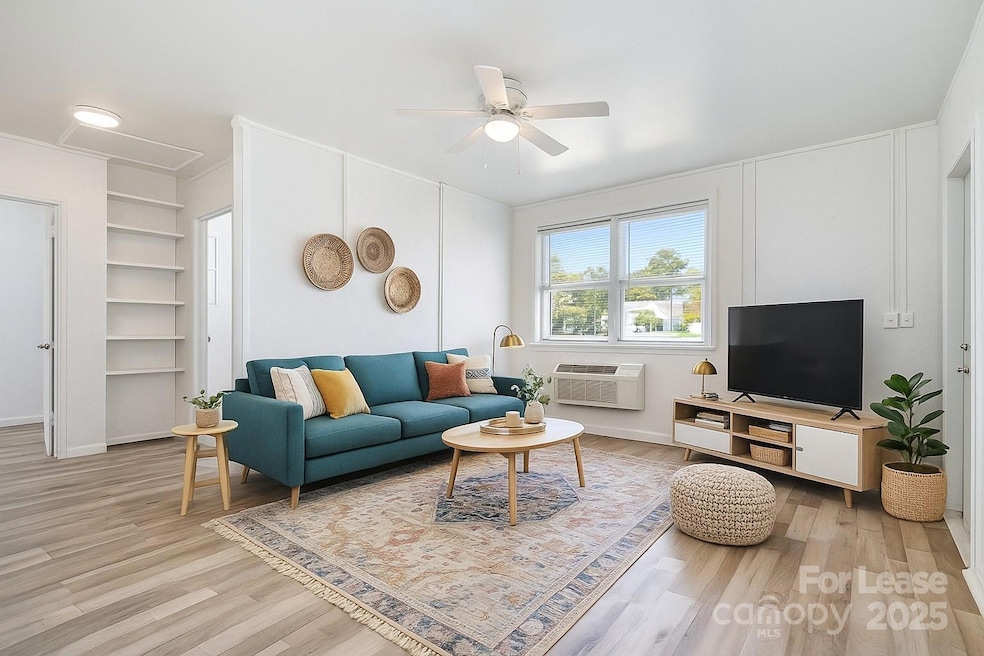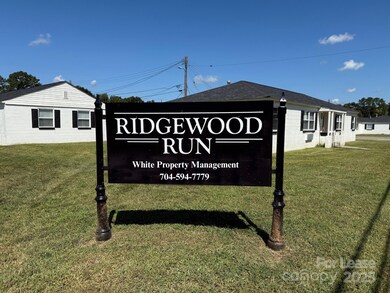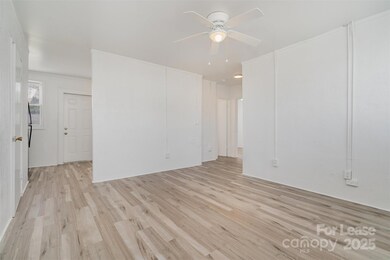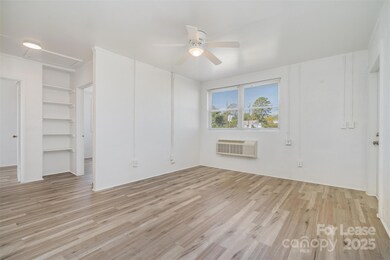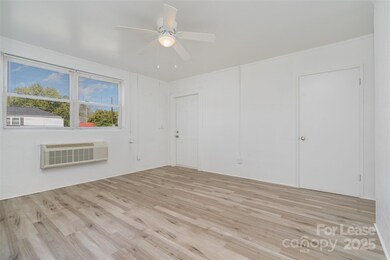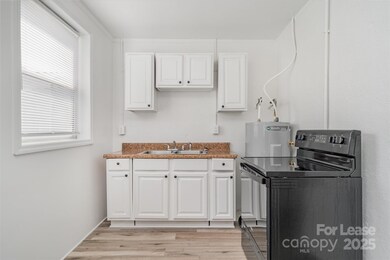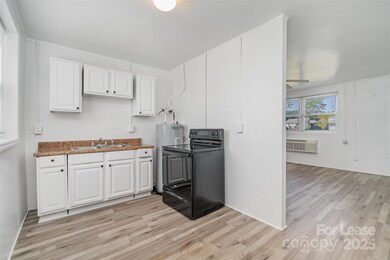200 York St Unit G2 Chester, SC 29706
Highlights
- Open Floorplan
- 1-Story Property
- Garden Home
- No HOA
About This Home
Discover comfort and convenience in this freshly updated 2 bedroom, 1 bathroom apartment in Chester, SC. This charming unit features an open living area with plenty of natural light, a well-equipped kitchen, and two spacious bedrooms designed for easy living. Pets are welcome! Laundry onsite. Ridgewood Run Apartments proudly participates in the Housing Choice Voucher Program (Section 8) and accepts approved housing vouchers as a source of rental payment.
Listing Agent
White Property Management Inc Brokerage Email: admin@whitepropertymgmt.com License #237131 Listed on: 11/19/2025
Property Details
Home Type
- Apartment
Year Built
- Built in 1960
Home Design
- Garden Home
- Entry on the 1st floor
Interior Spaces
- 750 Sq Ft Home
- 1-Story Property
- Open Floorplan
- Electric Range
Bedrooms and Bathrooms
- 2 Main Level Bedrooms
- 1 Full Bathroom
Utilities
- Cooling System Mounted In Outer Wall Opening
Listing and Financial Details
- Security Deposit $825
- Property Available on 11/19/25
- Tenant pays for all utilities
- 12-Month Minimum Lease Term
Community Details
Overview
- No Home Owners Association
Pet Policy
- Pet Deposit $150
Map
Source: Canopy MLS (Canopy Realtor® Association)
MLS Number: 4323289
- 00 Old York Rd
- 504 Brendale Dr
- 508 Old York Rd
- 112 Hampton St
- 556 Roundtree Cir
- 560 Roundtree Cir
- 105 Foote St
- 181 Jeter St
- 213 Jewel St
- 152 Saluda St
- 728 Sugar Plum Rd
- 109 Mcclure St
- 123 Mcclure St
- 576 Sparkleberry St
- 117 Pine St
- 538 2nd St
- 604 Coldstream Cir
- 121 Academy St
- 572 2nd St
- 113 Saluda St
- 200 York St Unit G4
- 200 York St Unit F2
- 152 Gregg St
- 113 Brawley St
- 106 Brawley St
- 113 Mill St
- 1813 Bloomsbury Dr
- 1775 Cedar Post Ln
- 449 Guiness Place
- 1002 Crawford Rd Unit 2
- 742 Green St
- 321 State St
- 810 S York Ave
- 517 Walnut St
- 660 Chestnut St
- 175 E Black St
- 1890 Cathedral Mills Ln
- 108 E Main St
- 1356 Pampas Cir
- 117 White St E
