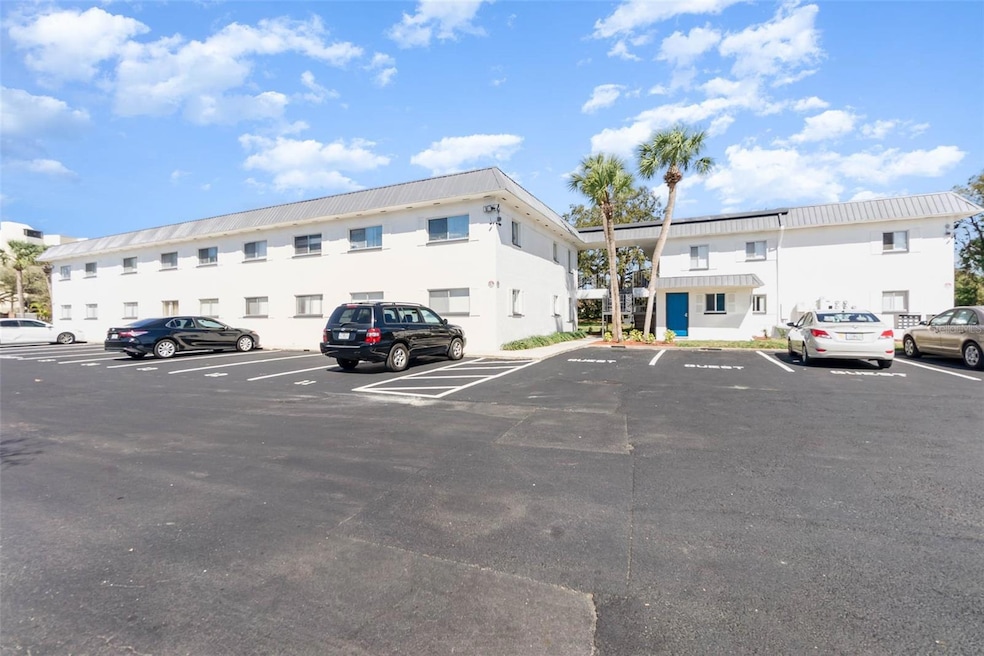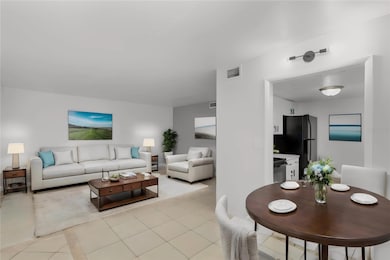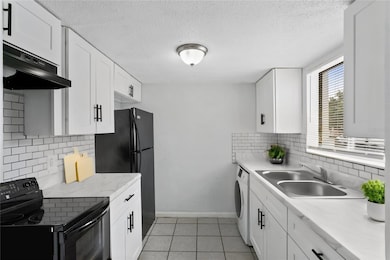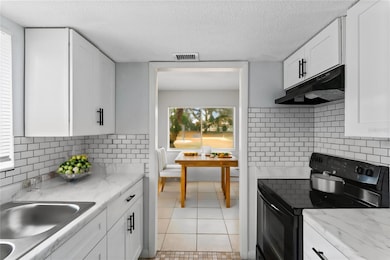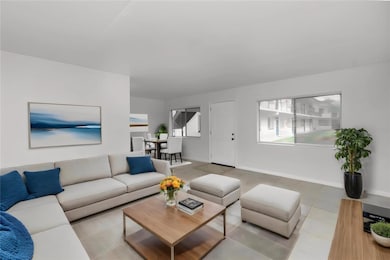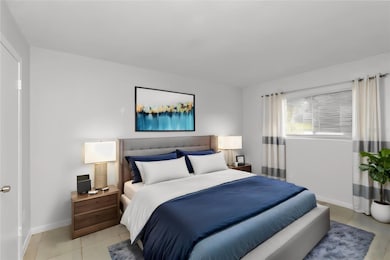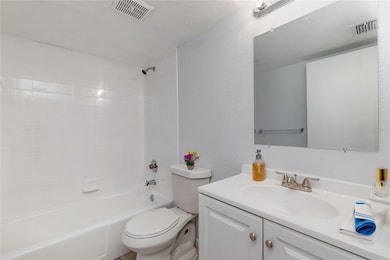2000 15th Ct NW Unit 10 Winter Haven, FL 33881
Highlights
- Private Pool
- No HOA
- Laundry closet
- 1.83 Acre Lot
- Walk-In Closet
- Central Heating and Cooling System
About This Home
This beautiful first (1st) floor unit features a spacious kitchen with clean crisp cabinets and appliances to include refrigerator, stove & range hood, ceramic tile flooring throughout, upgraded countertops, tile backsplash, and includes a Washer/Dryer Combo. This unit offers a view to the inground community pool, dog park, picnic area and common green areas. Laundry room on site.
Conveniently located close to great schools such as Fred G. Garner Elementary School, Westwood Middle School, and Winter Haven Senior High School, and Jewett School Of The Arts. Property is located a short distance to your local Publix Super Market as well as to the Winter Haven Hospital, Short drive to Downtown Winter Haven and many more shopping centers and restaurants for your convenience.
All of our leases are for twelve (12) months. Applicants must have an average household monthly income of at least three (3) times the amount of rent. All applicants 18 and over must each submit an application, upload copies of Identification, Social Security, and Proof of Income (current last three months of paystubs) to process your application. Pet-friendly to include non-aggressive breeds.
Pet Fee of $350.00 approved pet and $20.00 Monthly Pet Rent pet. Pet Screening Required for move-in.
Rental Terms
* Security Deposit $250.00
* First Month Rent: $1,475.00
* Monthly Technology Access Fee $9.95
* Renters Insurance Required
* Available Now For Immediate Move In
(Photos May Vary)(Decorative items are not included)
Listing Agent
LA ROSA REALTY LLC Brokerage Phone: 321-939-3748 License #3633769 Listed on: 09/22/2025

Property Details
Home Type
- Apartment
Year Built
- Built in 1973
Lot Details
- 1.83 Acre Lot
Parking
- 1 Parking Garage Space
Interior Spaces
- 760 Sq Ft Home
- 2-Story Property
- Recirculated Exhaust Fan
Bedrooms and Bathrooms
- 2 Bedrooms
- Walk-In Closet
- 1 Full Bathroom
Laundry
- Laundry closet
- Dryer
- Washer
Pool
- Private Pool
- Pool Deck
Utilities
- Central Heating and Cooling System
- Thermostat
- Electric Water Heater
Listing and Financial Details
- Residential Lease
- Property Available on 9/22/25
- The owner pays for grounds care, pool maintenance, sewer, taxes, trash collection
- $29 Application Fee
- Assessor Parcel Number 26-28-18-550000-000105
Community Details
Overview
- No Home Owners Association
- Blount & Whitledge Sub Subdivision
Amenities
- Laundry Facilities
Pet Policy
- $350 Pet Fee
- Dogs and Cats Allowed
Map
Source: Stellar MLS
MLS Number: S5135196
- 2219 Starboard
- 1323 Stately Oaks Dr NW
- 1505 N Lake Mirror Dr NW
- 1806 17th St NW
- 1919 19th St NW
- 2014 10th St NW
- 1670 17th St NW
- 14 Casarena Ct
- 11 Casarena Ct
- 2603 E Lake Hartridge Dr
- 2221 20th St NW
- 2200 21st St NW
- 2030 W Hartridge Terrace
- 2410 Hartridge Point Dr W Unit 23
- 2488 Hartridge Point Dr W Unit 4
- 2500 21st St NW Unit 71
- 1776 6th St NW Unit 303
- 1776 6th St NW Unit 409
- 2030 Leisure Dr
- 2800 Sunset Dr NW
- 2603 Tanoak Terrace
- 2402 Willow Way
- 2619 Tanoak Terrace
- 2622 Pine Place
- 2616 Pine Place
- 2562 Pine Place
- 2783 Sycamore St
- 2854 Lake Alfred Rd Unit 5
- 2854 Lake Alfred Rd Unit 7
- 2854 Lake Alfred Rd Unit 6
- 2044 Leisure Dr
- 1736 3rd St NW Unit B
- 318 Palmetto Ave NW Unit 318
- 226 Avenue Q NW
- 1733 2nd St NW Unit B
- 1756 2nd St NE
- 1309 26th St NW
- 1595 28th St NW
- 1928 3rd St NE
- 314 Sears Ave NE
