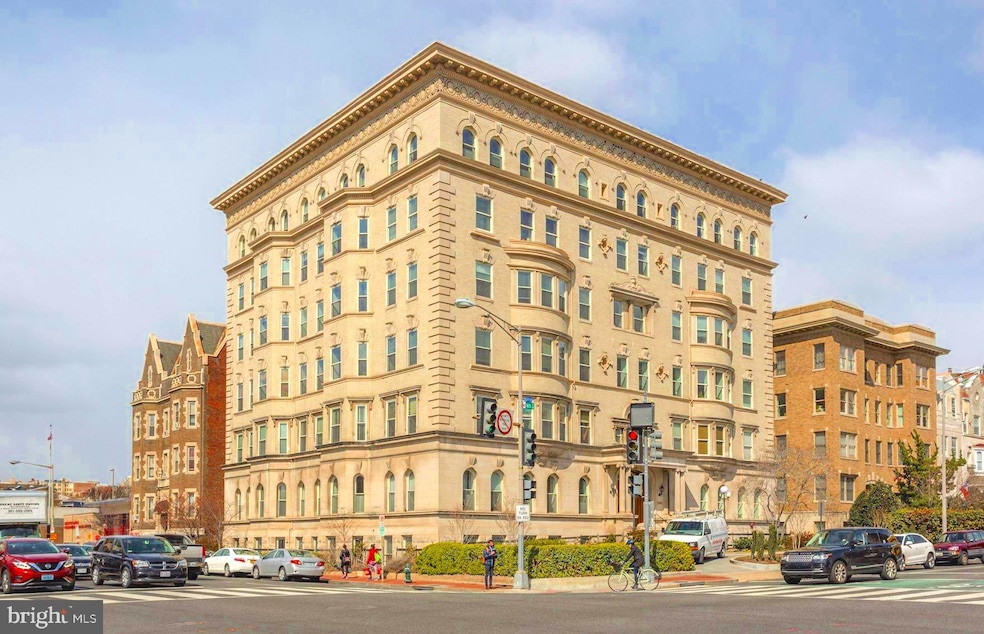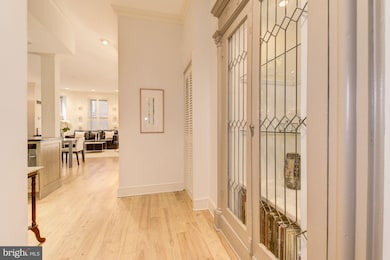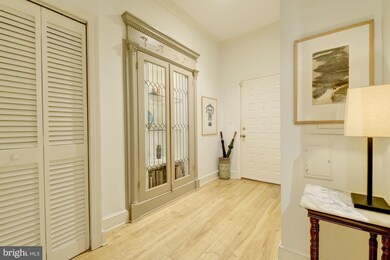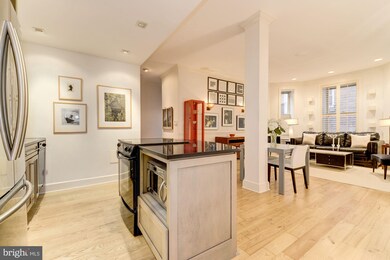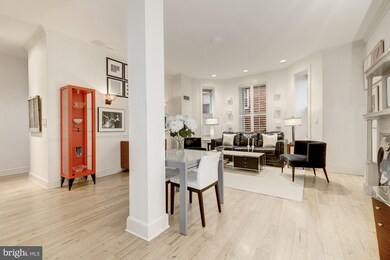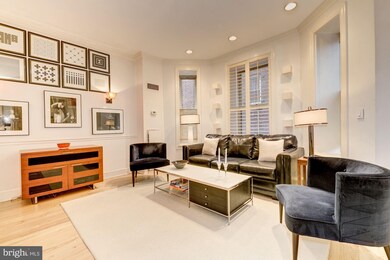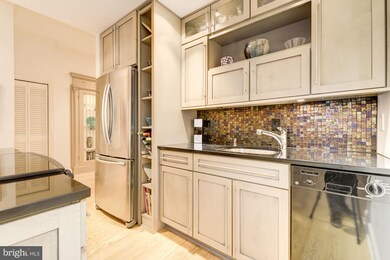
The Balfour 2000 16th St NW Unit 103 Washington, DC 20009
Adams Morgan NeighborhoodHighlights
- Open Floorplan
- Beaux Arts Architecture
- Combination Kitchen and Living
- Marie Reed Elementary School Rated A-
- 1 Fireplace
- 5-minute walk to Ontario Road Playground
About This Home
As of May 2025Known as one of Washington s 100 Best Addresses for good reason. Built in 1900, The Balfour a stunning Beaux Arts oasis by renowned architect George S. Cooper stands proudly at the heart of the city at the intersection of 16th and U Street. Stepping inside, you ll find the quiet and private retreat you crave. Gracing your entry is the original crystal cabinet. As the largest unit in the building, you ll feel the ability to entertain with ease the minute you walk in. With an affinity for old world charm yet contemporary living, you ll appreciate the 10 foot ceilings, original mantle piece, original and new hardwood floors, renovated kitchen and bathrooms, and new appliances. Conveniences like extra storage, secure bike room, pet friendly, and an amazing roof deck soon to be completed round out the Best Address amenities. Contact Randolph Adams for a showing 202-656-8019
Home Details
Home Type
- Single Family
Est. Annual Taxes
- $3,515
Year Built
- Built in 1900
Lot Details
- East Facing Home
- Property is zoned RA-4
HOA Fees
- $621 Monthly HOA Fees
Parking
- On-Street Parking
Home Design
- Beaux Arts Architecture
- Brick Exterior Construction
Interior Spaces
- 1,000 Sq Ft Home
- Open Floorplan
- Built-In Features
- Crown Molding
- Recessed Lighting
- 1 Fireplace
- Stained Glass
- Combination Kitchen and Living
- Dining Area
- Intercom
- Stacked Washer and Dryer
Kitchen
- Electric Oven or Range
- Dishwasher
- Stainless Steel Appliances
- Kitchen Island
- Disposal
Bedrooms and Bathrooms
- 2 Main Level Bedrooms
- En-Suite Bathroom
- 2 Full Bathrooms
- Walk-in Shower
Accessible Home Design
- Doors are 32 inches wide or more
Utilities
- Forced Air Heating and Cooling System
- Water Heater
- Municipal Trash
Listing and Financial Details
- Tax Lot 2050
- Assessor Parcel Number 0175//2050
Community Details
Overview
- Association fees include water
- The Balfour Community
- U Street Corridor Subdivision
- Property Manager
Amenities
- 1 Elevator
- Community Storage Space
Ownership History
Purchase Details
Purchase Details
Home Financials for this Owner
Home Financials are based on the most recent Mortgage that was taken out on this home.Purchase Details
Home Financials for this Owner
Home Financials are based on the most recent Mortgage that was taken out on this home.Purchase Details
Home Financials for this Owner
Home Financials are based on the most recent Mortgage that was taken out on this home.Purchase Details
Home Financials for this Owner
Home Financials are based on the most recent Mortgage that was taken out on this home.Similar Homes in Washington, DC
Home Values in the Area
Average Home Value in this Area
Purchase History
| Date | Type | Sale Price | Title Company |
|---|---|---|---|
| Deed | $281,715 | First American Title Insurance | |
| Special Warranty Deed | $560,000 | Stewart Title & Escrow Inc | |
| Deed | $315,000 | -- | |
| Deed | $194,000 | -- | |
| Deed | $134,900 | Ticor Title Insurance Co |
Mortgage History
| Date | Status | Loan Amount | Loan Type |
|---|---|---|---|
| Previous Owner | $280,200 | Adjustable Rate Mortgage/ARM | |
| Previous Owner | $315,000 | New Conventional | |
| Previous Owner | $245,000 | New Conventional | |
| Previous Owner | $174,780 | No Value Available | |
| Previous Owner | $128,150 | New Conventional |
Property History
| Date | Event | Price | Change | Sq Ft Price |
|---|---|---|---|---|
| 05/20/2025 05/20/25 | Sold | $490,000 | -2.0% | $574 / Sq Ft |
| 04/16/2025 04/16/25 | For Sale | $499,999 | 0.0% | $585 / Sq Ft |
| 07/18/2023 07/18/23 | Rented | $3,100 | +3.3% | -- |
| 07/07/2023 07/07/23 | Under Contract | -- | -- | -- |
| 06/24/2023 06/24/23 | Off Market | $3,000 | -- | -- |
| 06/21/2023 06/21/23 | For Rent | $3,000 | 0.0% | -- |
| 05/20/2019 05/20/19 | Sold | $560,000 | -5.6% | $560 / Sq Ft |
| 05/11/2019 05/11/19 | Pending | -- | -- | -- |
| 04/03/2019 04/03/19 | For Sale | $593,000 | -- | $593 / Sq Ft |
Tax History Compared to Growth
Tax History
| Year | Tax Paid | Tax Assessment Tax Assessment Total Assessment is a certain percentage of the fair market value that is determined by local assessors to be the total taxable value of land and additions on the property. | Land | Improvement |
|---|---|---|---|---|
| 2024 | $4,810 | $581,010 | $174,300 | $406,710 |
| 2023 | $4,664 | $563,430 | $169,030 | $394,400 |
| 2022 | $4,838 | $582,920 | $174,880 | $408,040 |
| 2021 | $4,276 | $562,230 | $168,670 | $393,560 |
| 2020 | $3,636 | $503,480 | $151,040 | $352,440 |
| 2019 | $3,515 | $488,380 | $146,510 | $341,870 |
| 2018 | $3,693 | $507,870 | $0 | $0 |
| 2017 | $3,744 | $512,930 | $0 | $0 |
| 2016 | $3,537 | $487,800 | $0 | $0 |
| 2015 | $3,408 | $472,310 | $0 | $0 |
| 2014 | $3,218 | $448,820 | $0 | $0 |
Agents Affiliated with this Home
-

Seller's Agent in 2025
Tyler Beale
Douglas Elliman of Metro DC, LLC - Arlington
(703) 801-0283
1 in this area
73 Total Sales
-

Buyer's Agent in 2025
Mike Aubrey
BHHS PenFed (actual)
(301) 873-9807
11 in this area
357 Total Sales
-

Buyer Co-Listing Agent in 2025
Ryan Gowling
BHHS PenFed (actual)
(301) 979-0510
6 in this area
36 Total Sales
-

Seller's Agent in 2023
Daniela Hurtado
EXP Realty, LLC
(410) 350-9626
58 Total Sales
-

Buyer's Agent in 2023
Olivia Dorieux
TTR Sotheby's International Realty
(202) 914-6471
1 in this area
13 Total Sales
-

Seller's Agent in 2019
RANDOLPH ADAMS
Compass
(202) 656-8019
1 in this area
58 Total Sales
About The Balfour
Map
Source: Bright MLS
MLS Number: DCDC420452
APN: 0175-2050
- 2001 16th St NW Unit 307
- 2001 16th St NW Unit 405
- 1624 U St NW Unit 101
- 1925 16th St NW Unit 502
- 1926 New Hampshire Ave NW Unit P-4
- 1915 16th St NW Unit 203
- 1915 16th St NW Unit 304
- 2039 New Hampshire Ave NW Unit 104
- 2039 New Hampshire Ave NW Unit 210
- 1511 Caroline St NW
- 2008 17th St NW
- 1901 16th St NW Unit 205
- 2014 15th St NW
- 1621 T St NW Unit 207
- 1621 T St NW Unit T2
- 1725 Willard St NW Unit 3
- 1726 U St NW Unit 1
- 1834 16th St NW
- 1829 16th St NW Unit 4
- 1731 Willard St NW Unit 102
