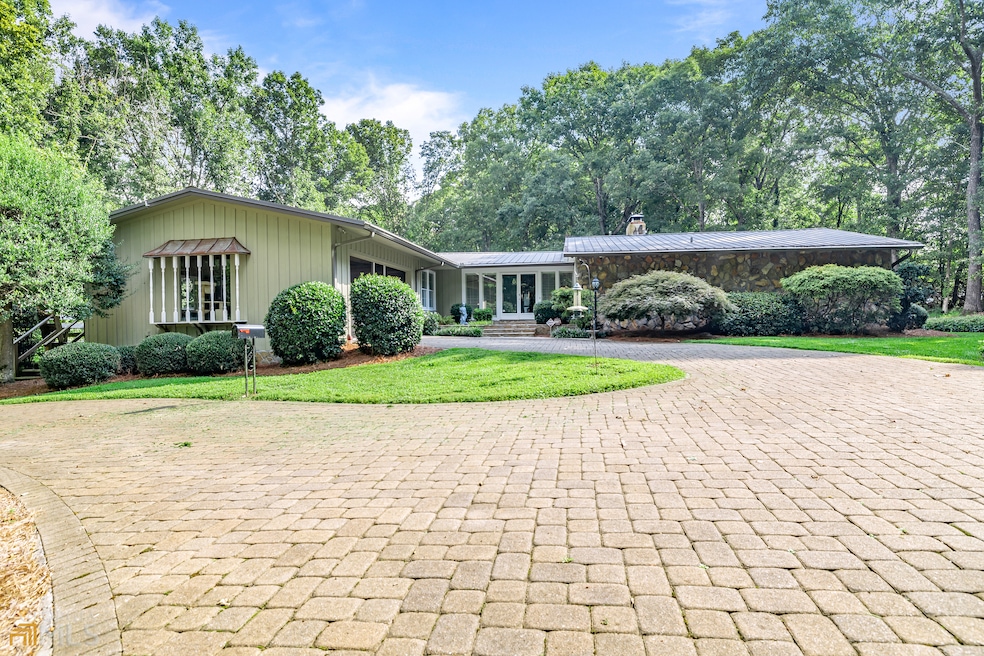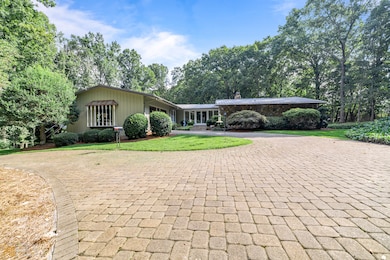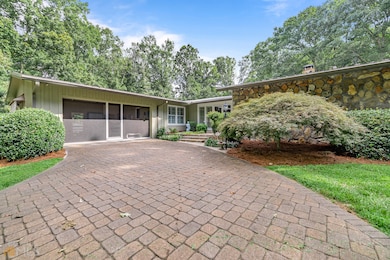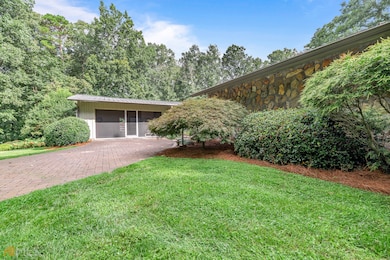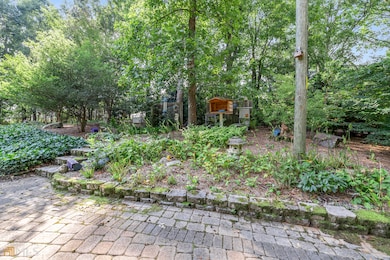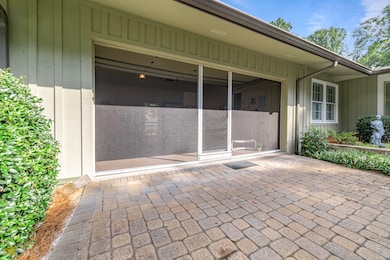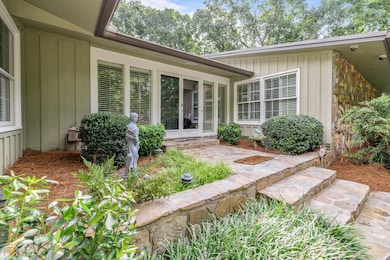Estimated payment $3,448/month
Highlights
- Very Popular Property
- Private Lot
- Wooded Lot
- South Habersham Middle School Rated 9+
- Family Room with Fireplace
- Traditional Architecture
About This Home
Custom built ranch style home for one owner. Beautifully maintained and quietly set in a wooded 6 acre parcel. This home features an expansive family room with an open floor plan to an additional den / Florida room with plenty of windows to allow beautiful views of the back of the property. A fireplace in the main room creates the picture perfect atmosphere for entertaining or that "end of the work day" retreat. A large country kitchen features solid surface counter tops and an over abundance of cabinetry. Just step off the kitchen is the huge dining room features seating space for all your guest and picture window to enjoy as you sit for dinner. Down the hall you will escape to your king size owner's suite with an ensuite bath that has no limits when it comes to space. Dual vanities, separate spa tub and steam room shower to complete the package. There are two additional bedrooms and a full bath on the main floor. The basement has additional finished space including living room and kitchen plus half bath. There's also plenty of unfinished space for storage. A screened in under roof porch provides additional outdoor living space. The back yard has the perfect landscape for you to install your new pool. A two car garage attached to the house and an additional three car garage / shop afford you plenty of space for cars and or hobbies. A private drive winds down through the property to bring you home to this true refuge.
Home Details
Home Type
- Single Family
Est. Annual Taxes
- $2,171
Year Built
- Built in 1974
Lot Details
- 6 Acre Lot
- Private Lot
- Level Lot
- Wooded Lot
Parking
- Garage
Home Design
- Traditional Architecture
- Metal Roof
- Wood Siding
Interior Spaces
- 1-Story Property
- High Ceiling
- Ceiling Fan
- Double Pane Windows
- Family Room with Fireplace
- 2 Fireplaces
- Great Room
- Breakfast Room
- Formal Dining Room
- Den
- Home Security System
- Laundry in Mud Room
Kitchen
- Breakfast Bar
- Built-In Oven
- Cooktop
- Microwave
- Dishwasher
- Solid Surface Countertops
Flooring
- Wood
- Tile
Bedrooms and Bathrooms
- 3 Main Level Bedrooms
- Walk-In Closet
- Double Vanity
Finished Basement
- Basement Fills Entire Space Under The House
- Interior and Exterior Basement Entry
- Fireplace in Basement
- Finished Basement Bathroom
Outdoor Features
- Separate Outdoor Workshop
Schools
- Level Grove Elementary School
- South Habersham Middle School
- Habersham Central High School
Utilities
- Central Heating and Cooling System
- Propane
- Well
- Septic Tank
- Phone Available
- Cable TV Available
Community Details
- No Home Owners Association
Listing and Financial Details
- Tax Lot 157
Map
Home Values in the Area
Average Home Value in this Area
Tax History
| Year | Tax Paid | Tax Assessment Tax Assessment Total Assessment is a certain percentage of the fair market value that is determined by local assessors to be the total taxable value of land and additions on the property. | Land | Improvement |
|---|---|---|---|---|
| 2025 | $5,484 | $248,318 | $41,664 | $206,654 |
| 2024 | -- | $246,736 | $25,728 | $221,008 |
| 2023 | $4,759 | $208,852 | $25,728 | $183,124 |
| 2022 | $1,915 | $95,428 | $25,728 | $69,700 |
| 2021 | $0 | $81,544 | $17,688 | $63,856 |
| 2020 | $1,678 | $73,120 | $17,688 | $55,432 |
| 2019 | $1,680 | $73,120 | $17,688 | $55,432 |
| 2018 | $1,668 | $73,120 | $17,688 | $55,432 |
| 2017 | $0 | $67,740 | $16,080 | $51,660 |
| 2016 | $1,459 | $164,850 | $14,280 | $51,660 |
| 2015 | $1,402 | $161,280 | $12,852 | $51,660 |
| 2014 | $1,480 | $166,520 | $15,708 | $50,900 |
| 2013 | -- | $66,608 | $15,708 | $50,900 |
Property History
| Date | Event | Price | List to Sale | Price per Sq Ft | Prior Sale |
|---|---|---|---|---|---|
| 10/24/2025 10/24/25 | For Sale | $619,900 | +15.2% | $166 / Sq Ft | |
| 11/30/2022 11/30/22 | Sold | $538,000 | -2.2% | $144 / Sq Ft | View Prior Sale |
| 11/13/2022 11/13/22 | Pending | -- | -- | -- | |
| 11/08/2022 11/08/22 | For Sale | $549,900 | -- | $147 / Sq Ft |
Purchase History
| Date | Type | Sale Price | Title Company |
|---|---|---|---|
| Warranty Deed | $538,000 | -- | |
| Warranty Deed | -- | -- | |
| Warranty Deed | -- | -- |
Source: Georgia MLS
MLS Number: 10631227
APN: 053-035
- 933 Alto Mud Creek Rd
- 3568 State Route 365
- 752 Dawn Place
- 318 Highland Pointe Dr
- 324 Highland Pointe Dr
- 1307 Creasy Patch Rd
- 306 Travis Pless Rd
- 103 Caputi Dr
- 3073 Gainesville Hwy
- 425 Crystal Way
- 1453 Crane Mill Rd
- 130 E Railroad Ave
- 135 Oak Terrace Dr
- 117 Oak Terrace Dr
- 0 State Route 365 Unit 10496178
- 0 State Route 365 Unit 10496183
- 0 Coon Creek Rd Unit 9363214
- 740 Wheeler Cir
- 1331 Garrison Rd
- 177 Chandler Heights Cir
- 144 Shenandoah Ln
- 411 Baldwin Ct Apts
- 125 Meister Rd
- 122 Crown Point Dr
- 120 Crown Point Dr
- 100 Peaks Cir
- 110 Heritage Garden Dr
- 309 Fowler Creek Dr
- 364 Chattahoochee St
- 364 Chattahoochee St
- 192 Summit St
- 149 Sierra Vista Cir
- 6815 Duncan Rd
- 703 Hyde Park Ln
- 191 Bent Twig Dr
- 6201 9th St
- 210 Porter St
- 1379 Sam Craven Rd
- 5952 Moon Dr
- 6428 Pine Station Dr
