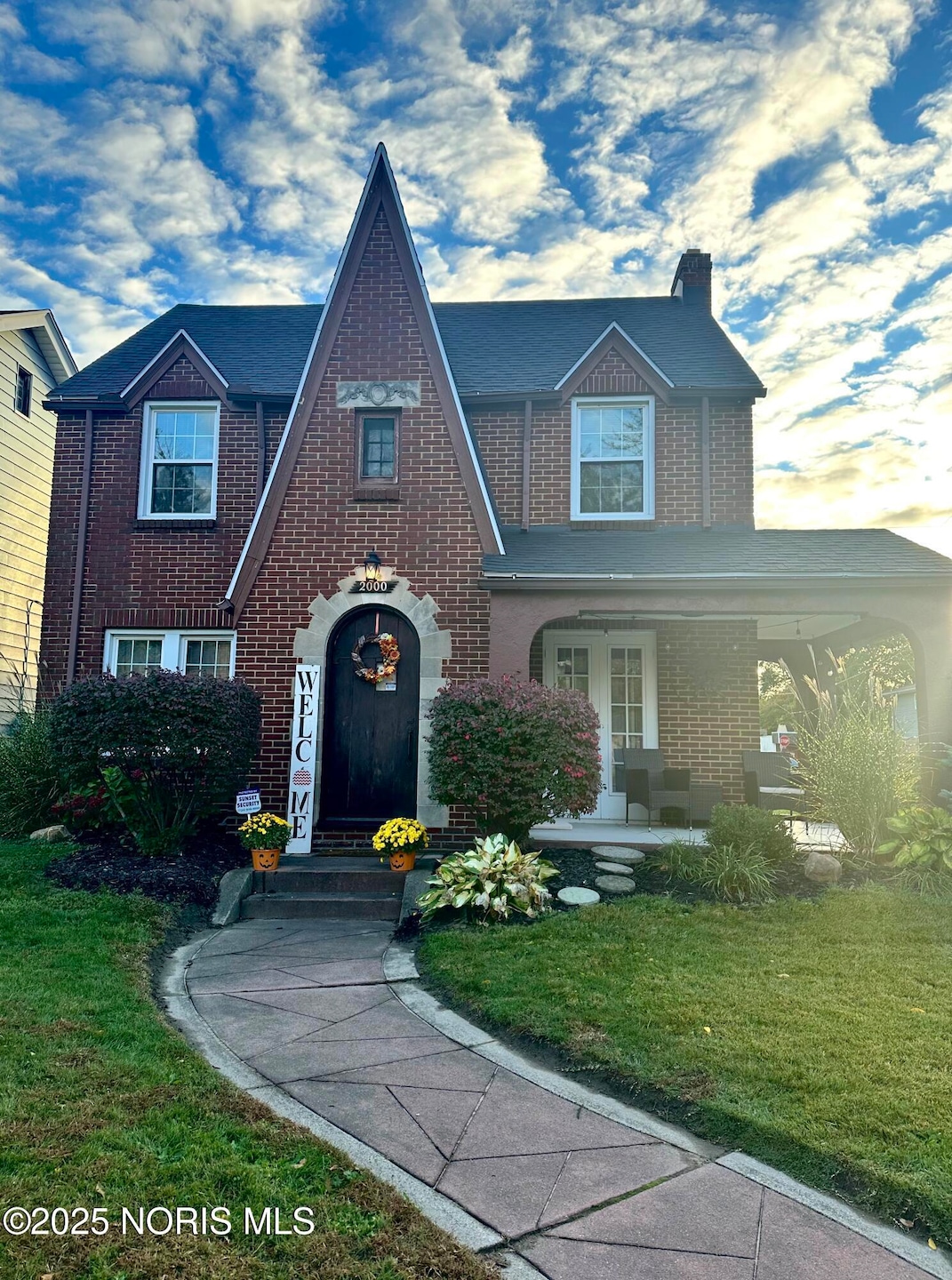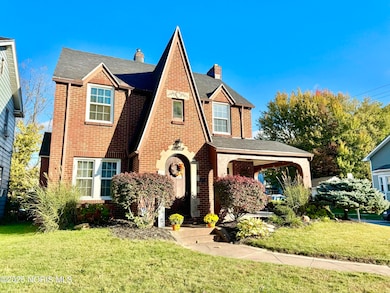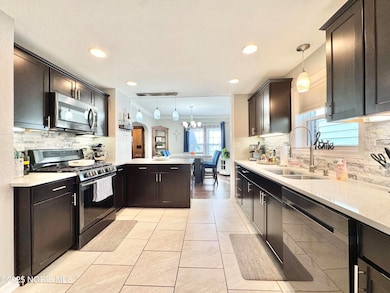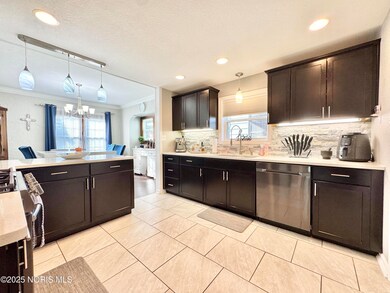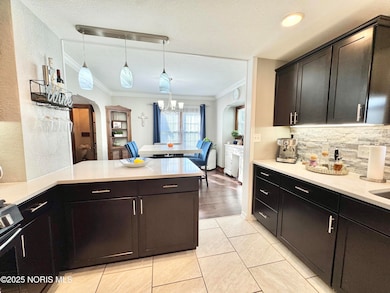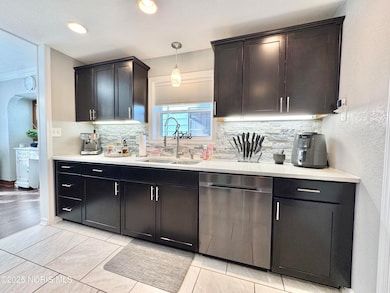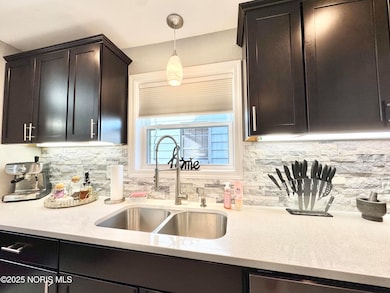2000 Alvin St Toledo, OH 43607
Ottawa NeighborhoodEstimated payment $908/month
Highlights
- Tudor Architecture
- Dehumidifier
- Fireplace in Basement
- Corner Lot
- Home Security System
- Forced Air Heating and Cooling System
About This Home
Welcome to this beautifully updated Tudor-style gem that blends classic charm with today's modern comforts! This beautiful brick home offers just over 1370 square feet and features three spacious bedrooms and one and a half bathrooms, all move-in ready for its next owner along with a 2 car garage and full basement! From the moment you step inside, you'll appreciate the thoughtful upgrades that enhance each space while preserving the home's timeless character. The heart of the home is the recent fully renovated kitchen, complete with new cabinets, elegant quartz countertops, sleek stainless steel appliances, tile backsplash, and tile flooring. The living room and dining areas feature newer flooring, fresh paint and updated light fixtures that brighten every corner. The bathrooms have been tastefully recently remodeled and all 3 bedrooms feature fresh carpet and newer light fixtures. Additional updates include vinyl replacement windows and updated electrical panel box. Enjoy the outdoors from the lovely front porch or unwind in the fully fenced backyard. Conveniently located near the University of Toledo, St Francis de Sales School, Ottawa Park and Old Orchard Elementary School.
Home Details
Home Type
- Single Family
Est. Annual Taxes
- $1,094
Year Built
- Built in 1929
Lot Details
- 4,356 Sq Ft Lot
- Lot Dimensions are 40x113
- Corner Lot
Parking
- 6 Car Garage
- Driveway
- Off-Street Parking
Home Design
- Tudor Architecture
- Brick Exterior Construction
- Shingle Roof
Interior Spaces
- 1,378 Sq Ft Home
- 2-Story Property
- Gas Fireplace
- Living Room with Fireplace
- Carpet
- Basement
- Fireplace in Basement
Kitchen
- Gas Range
- Microwave
- Dishwasher
Bedrooms and Bathrooms
- 3 Bedrooms
Laundry
- Dryer
- Washer
Home Security
- Home Security System
- Fire and Smoke Detector
Schools
- Old Orchard Elementary School
- Start High School
Utilities
- Dehumidifier
- Forced Air Heating and Cooling System
- Heating System Uses Natural Gas
- 100 Amp Service
- Water Heater
Community Details
- Evansdale Subdivision
Listing and Financial Details
- Home warranty included in the sale of the property
- Assessor Parcel Number 04-60994
Map
Home Values in the Area
Average Home Value in this Area
Tax History
| Year | Tax Paid | Tax Assessment Tax Assessment Total Assessment is a certain percentage of the fair market value that is determined by local assessors to be the total taxable value of land and additions on the property. | Land | Improvement |
|---|---|---|---|---|
| 2024 | $1,094 | $28,840 | $7,315 | $21,525 |
| 2023 | $1,404 | $19,145 | $5,845 | $13,300 |
| 2022 | $1,396 | $19,145 | $5,845 | $13,300 |
| 2021 | $1,417 | $19,145 | $5,845 | $13,300 |
| 2020 | $1,393 | $16,205 | $5,075 | $11,130 |
| 2019 | $1,354 | $16,205 | $5,075 | $11,130 |
| 2018 | $1,380 | $16,205 | $5,075 | $11,130 |
| 2017 | $1,444 | $16,380 | $4,410 | $11,970 |
| 2016 | $1,439 | $46,800 | $12,600 | $34,200 |
| 2015 | $1,430 | $46,800 | $12,600 | $34,200 |
| 2014 | $1,030 | $16,380 | $4,410 | $11,970 |
| 2013 | $1,030 | $16,380 | $4,410 | $11,970 |
Property History
| Date | Event | Price | List to Sale | Price per Sq Ft |
|---|---|---|---|---|
| 11/17/2025 11/17/25 | Pending | -- | -- | -- |
| 10/27/2025 10/27/25 | For Sale | $155,000 | -- | $112 / Sq Ft |
Purchase History
| Date | Type | Sale Price | Title Company |
|---|---|---|---|
| Quit Claim Deed | $20,000 | None Listed On Document | |
| Survivorship Deed | $80,000 | Louisville Title Agency For | |
| Warranty Deed | -- | Louisville Title Agency | |
| Warranty Deed | $53,000 | Louisville Title Agency For | |
| Special Warranty Deed | $39,000 | None Available | |
| Sheriffs Deed | $35,334 | None Available | |
| Deed | $59,000 | -- | |
| Deed | $55,000 | -- |
Mortgage History
| Date | Status | Loan Amount | Loan Type |
|---|---|---|---|
| Previous Owner | $77,600 | New Conventional | |
| Previous Owner | $58,650 | New Conventional |
Source: Northwest Ohio Real Estate Information Service (NORIS)
MLS Number: 10000594
APN: 04-60994
- 2035 Alvin St
- 2041 Perth St
- 2018 Perth St
- 2051 Wyndhurst Rd
- 1917 Alvin St
- 2019 Kensington Rd
- 1911 Alvin St
- 1901 Alvin St
- 2146 Alvin St
- 1911 Kensington Rd
- 2140 Wyndhurst Rd
- 2547 Greenway St
- 1809 Pilgrim Rd
- 1814 Alvin St
- 1735 Perth St
- 1730 Alvin St
- 2003 Farnham Rd
- 2666 Montebello Rd
- 1702 Alvin St
- 1723 Potomac Dr
