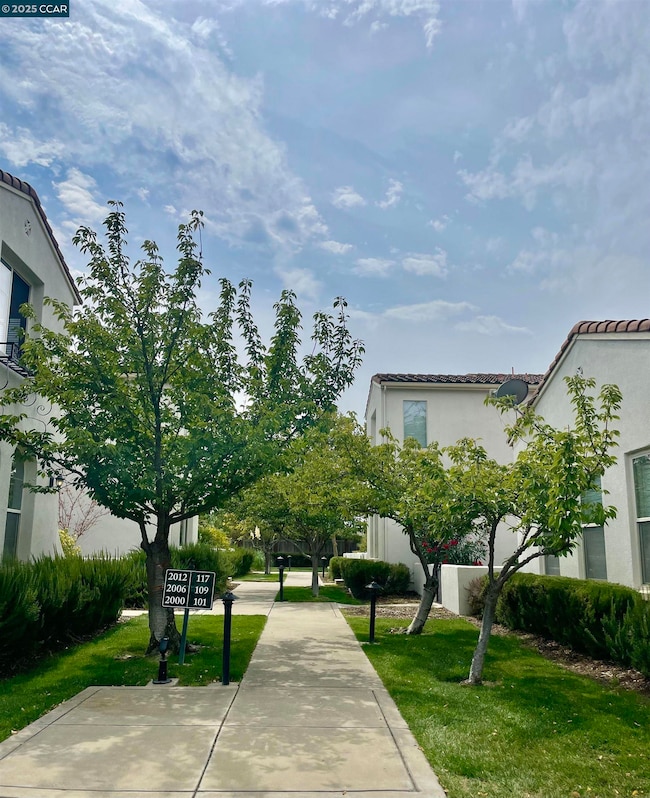2000 Amaryllis Cir San Ramon, CA 94582
Gale Ranch-Windemere NeighborhoodHighlights
- In Ground Pool
- Cape Cod Architecture
- Cul-De-Sac
- Coyote Creek Elementary School Rated A
- Engineered Wood Flooring
- 2 Car Attached Garage
About This Home
Fresh, light, bright, newly updated/upgraded everything...kitchen, stainless appliances, bathrooms, light fixtures, window coverings and custom paint. New flooring and carpet. Public transportation. 1 block to shopping and restaurants. Top rated schools K - 12, plus college. Near pool/clubhouse. Large private patio. No adjacent neighbor. Oversized 2 car garage with direct interior access and custom storage. Spacious primary suite with walk-in closet, large bathroom with walk-in shower. Laundry area w/ utility cabinets. Prime location w/ easy access to Hwy 580/680, and hiking trails & parks. Apply with RentSpree
Townhouse Details
Home Type
- Townhome
Est. Annual Taxes
- $13,121
Year Built
- Built in 2005
Lot Details
- 3,500 Sq Ft Lot
- Cul-De-Sac
Parking
- 2 Car Attached Garage
- Garage Door Opener
Home Design
- Cape Cod Architecture
- Stucco
Interior Spaces
- 1-Story Property
- Engineered Wood Flooring
Kitchen
- Breakfast Bar
- Microwave
- Dishwasher
Bedrooms and Bathrooms
- 4 Bedrooms
Additional Features
- In Ground Pool
- Forced Air Heating and Cooling System
Listing and Financial Details
- Assessor Parcel Number 222320053
Community Details
Overview
- Property has a Home Owners Association
- Association fees include street
- Renaissance Association, Phone Number (925) 743-3080
- Built by Shappell
- Gale Ranch Subdivision
Recreation
- Community Pool
Map
Source: Contra Costa Association of REALTORS®
MLS Number: 41115789
APN: 222-320-053-2
- 2308 Cedarwood Loop
- 7217 Briza Loop
- 612 Sunflower Ct
- 3252 Carpenter Way
- 5436 Heatherland Dr
- 214 Bellflower Dr
- 406 Glastonbury Ct
- 108 Geranium Ct
- 2105 Elderberry Dr
- 6260 Main Branch Rd
- 404 Regal Lily Ln
- 1038 S Monarch Rd
- 2222 Dewberry Dr
- 2170 Canyon Crest Ave
- 300 Caraway Ct
- 162 Eastridge Dr Unit 185
- 242 Eastridge Dr
- 182 Eastridge Dr
- 122 Eastridge Dr
- 450 Bollinger Canyon Ln Unit 390
- 7187 Briza Loop
- 2200 Brookcliff Cir
- 500 Copperset
- 153 Lucy Ln Unit 2
- 172 Maidenhair Ct
- 3021 Blackberry Ave
- 2000 Shoreline Loop
- 4637 Malayan St
- 1200 Goldenbay Ave
- 2073 Watermill Rd
- 120 Cortona Dr
- 3126 Fioli Way
- 149 Heritage Park Dr
- 155 Parkhaven Dr
- 5006 Starling St
- 321 W Meadows Ln
- 2311 Ivy Hill Way
- 852 Bandol Way
- 401 Canyon Woods Place
- 12355 Alcosta Blvd







