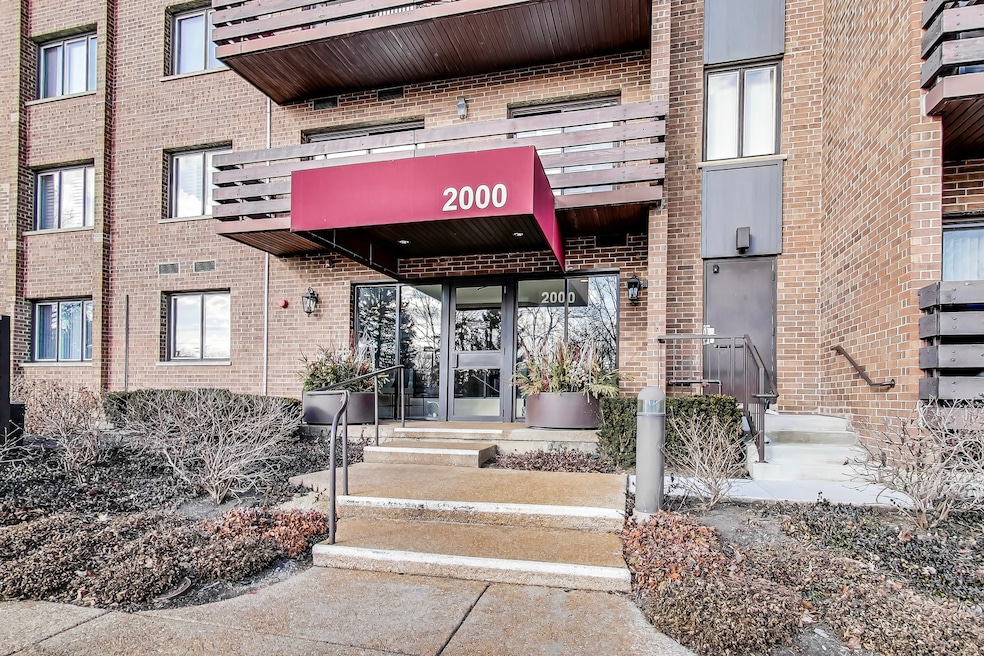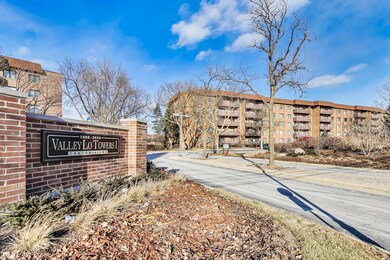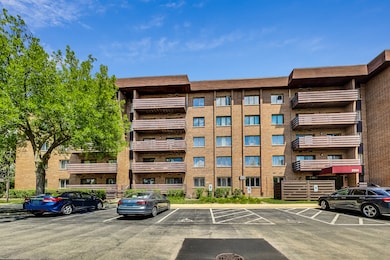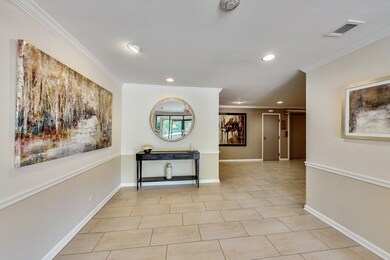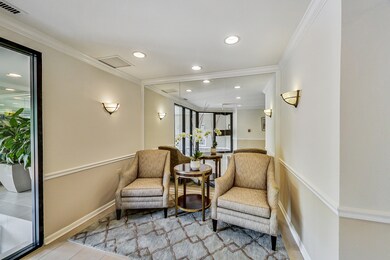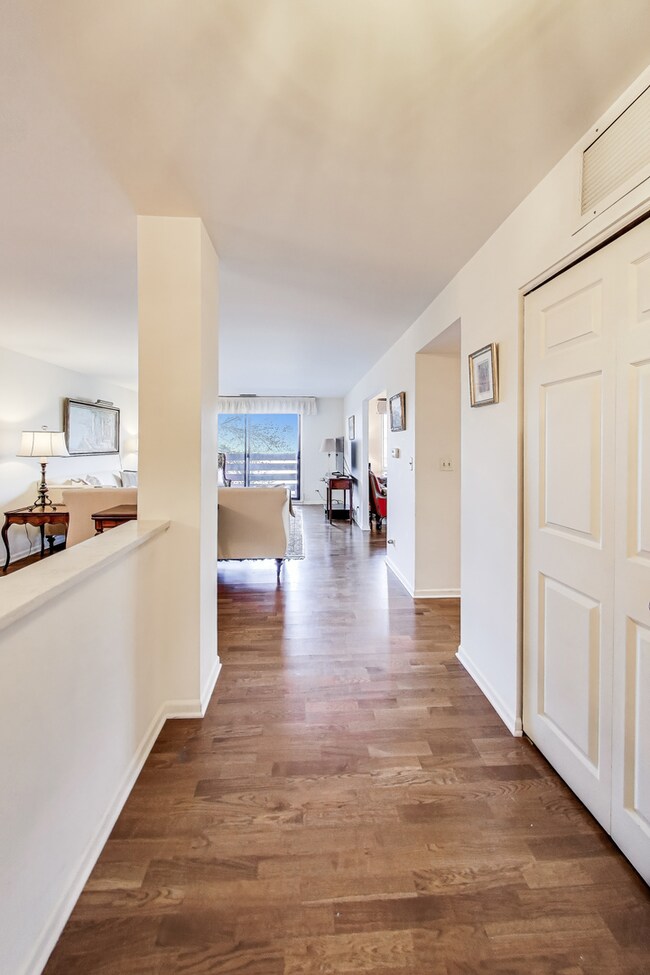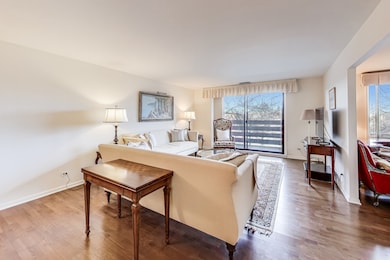
2000 Chestnut Ave Unit 200030 Glenview, IL 60025
Highlights
- 1 Car Attached Garage
- Walk-In Closet
- Living Room
- Pleasant Ridge Elementary School Rated A-
- Breakfast Bar
- Dry Bar
About This Home
As of February 2025Rarely available, corner unit in the coveted Valley Lo Towers offers a bright and spacious three-bedroom, two-bath floor plan with park and wooded views. You will be impressed upon entry with a dedicated foyer leading to your large sun-filled living room framed by large sliding doors. The white kitchen with quartz countertops, attractive backsplash, and double oven is a cook's delight, delivering plenty of counter space, cabinets, and room for an eat-in table. The formal dining room provides ideal space for dining and entertaining. The spacious primary bedroom suite boasts a large walk-in closet and en suite bath. Two additional bedrooms offer comfortable living space, and a second full bath ensures convenience for family and guests.The third bedroom, currently open to the living room, can easily be enclosed to provide additional privacy and flexibility to suit your needs. This move-in-ready home is designed with beautiful laminate wood floors and neutral colors throughout, creating a welcoming and timeless aesthetic. Heated garage parking is included for your convenience, and the association provides exceptional amenities, including a pool, tennis courts, a party room, and an exercise room. Your unit also features a storage unit just steps from your front door. Situated in a prime location, this condo is just moments away from The Glen Town Center, a variety of restaurants and shops, and easy access to the train.
Last Agent to Sell the Property
@properties Christie's International Real Estate License #475177564 Listed on: 01/22/2025

Last Buyer's Agent
Nathan Freeborn
Redfin Corporation License #475155645

Property Details
Home Type
- Condominium
Est. Annual Taxes
- $5,751
Year Built
- Built in 1983
HOA Fees
- $714 Monthly HOA Fees
Parking
- 1 Car Attached Garage
- Heated Garage
- Parking Included in Price
Home Design
- Brick Exterior Construction
Interior Spaces
- 1,771 Sq Ft Home
- Dry Bar
- Sliding Doors
- Family Room
- Living Room
- Dining Room
- Storage
- Laundry Room
- Laminate Flooring
- Breakfast Bar
Bedrooms and Bathrooms
- 3 Bedrooms
- 3 Potential Bedrooms
- Walk-In Closet
- 2 Full Bathrooms
Schools
- Lyon Elementary School
- Attea Middle School
- Glenbrook South High School
Utilities
- Central Air
- Heating Available
- Lake Michigan Water
Listing and Financial Details
- Senior Tax Exemptions
- Homeowner Tax Exemptions
Community Details
Overview
- Association fees include water, insurance, clubhouse, exercise facilities, pool, exterior maintenance, lawn care, scavenger, snow removal
- 59 Units
- Miki Sabotic Association, Phone Number (847) 504-8000
- Property managed by Braeside Management
- 5-Story Property
Amenities
- Lobby
Pet Policy
- No Pets Allowed
Ownership History
Purchase Details
Home Financials for this Owner
Home Financials are based on the most recent Mortgage that was taken out on this home.Purchase Details
Home Financials for this Owner
Home Financials are based on the most recent Mortgage that was taken out on this home.Purchase Details
Purchase Details
Home Financials for this Owner
Home Financials are based on the most recent Mortgage that was taken out on this home.Purchase Details
Home Financials for this Owner
Home Financials are based on the most recent Mortgage that was taken out on this home.Purchase Details
Similar Homes in Glenview, IL
Home Values in the Area
Average Home Value in this Area
Purchase History
| Date | Type | Sale Price | Title Company |
|---|---|---|---|
| Quit Claim Deed | -- | None Listed On Document | |
| Warranty Deed | $461,000 | Heritage Title | |
| Interfamily Deed Transfer | -- | North American Title Company | |
| Warranty Deed | $285,000 | Fidelity National Title Ins | |
| Deed | $385,000 | Chicago Title Insurance Co | |
| Interfamily Deed Transfer | -- | -- |
Mortgage History
| Date | Status | Loan Amount | Loan Type |
|---|---|---|---|
| Previous Owner | $368,800 | New Conventional | |
| Previous Owner | $203,500 | New Conventional | |
| Previous Owner | $226,750 | New Conventional | |
| Previous Owner | $228,000 | New Conventional | |
| Previous Owner | $305,000 | New Conventional | |
| Previous Owner | $308,000 | New Conventional | |
| Previous Owner | $299,500 | Credit Line Revolving |
Property History
| Date | Event | Price | Change | Sq Ft Price |
|---|---|---|---|---|
| 02/24/2025 02/24/25 | Sold | $461,000 | +8.5% | $260 / Sq Ft |
| 01/27/2025 01/27/25 | Pending | -- | -- | -- |
| 01/22/2025 01/22/25 | For Sale | $425,000 | +49.1% | $240 / Sq Ft |
| 04/15/2014 04/15/14 | Sold | $285,000 | -5.0% | -- |
| 02/28/2014 02/28/14 | Pending | -- | -- | -- |
| 02/07/2014 02/07/14 | For Sale | $299,900 | -- | -- |
Tax History Compared to Growth
Tax History
| Year | Tax Paid | Tax Assessment Tax Assessment Total Assessment is a certain percentage of the fair market value that is determined by local assessors to be the total taxable value of land and additions on the property. | Land | Improvement |
|---|---|---|---|---|
| 2024 | $5,751 | $31,952 | $3,521 | $28,431 |
| 2023 | $5,548 | $31,952 | $3,521 | $28,431 |
| 2022 | $5,548 | $31,952 | $3,521 | $28,431 |
| 2021 | $5,517 | $28,160 | $3,608 | $24,552 |
| 2020 | $5,552 | $28,160 | $3,608 | $24,552 |
| 2019 | $5,186 | $31,035 | $3,608 | $27,427 |
| 2018 | $4,455 | $25,555 | $3,168 | $22,387 |
| 2017 | $5,721 | $25,555 | $3,168 | $22,387 |
| 2016 | $4,500 | $25,555 | $3,168 | $22,387 |
| 2015 | $4,874 | $20,466 | $2,728 | $17,738 |
| 2014 | $4,184 | $20,466 | $2,728 | $17,738 |
| 2013 | $4,639 | $20,466 | $2,728 | $17,738 |
Agents Affiliated with this Home
-
J
Seller's Agent in 2025
Julie Schultz
@ Properties
-
N
Buyer's Agent in 2025
Nathan Freeborn
Redfin Corporation
-
J
Seller's Agent in 2014
Jan Shields
Baird Warner
-
S
Buyer's Agent in 2014
Sheila Doyle
Baird Warner
Map
Source: Midwest Real Estate Data (MRED)
MLS Number: 12272025
APN: 04-26-100-049-1091
- 2000 Chestnut Ave Unit 507
- 2020 Chestnut Ave Unit 410
- 1809 Jefferson Ave
- 1649 Sequoia Trail
- 1774 Rogers Ave
- 1724 Bluestem Ln Unit 2
- 1804 Monroe Ct Unit 101804
- 1430 Lehigh Ave Unit B2
- 2101 Valley lo Ln
- 1824 Wildberry Dr Unit B
- 1613 Constitution Dr
- 1504 Topp Ln Unit E
- 1545 Winnetka Rd Unit 1545
- 1728 Wildberry Dr Unit B
- 1619 Patriot Blvd
- 804 8th St
- 1220 Depot St Unit 303
- 1220 Depot St Unit 411
- 1329 Glenwood Ave
- 1855 Admiral Ct Unit 97
