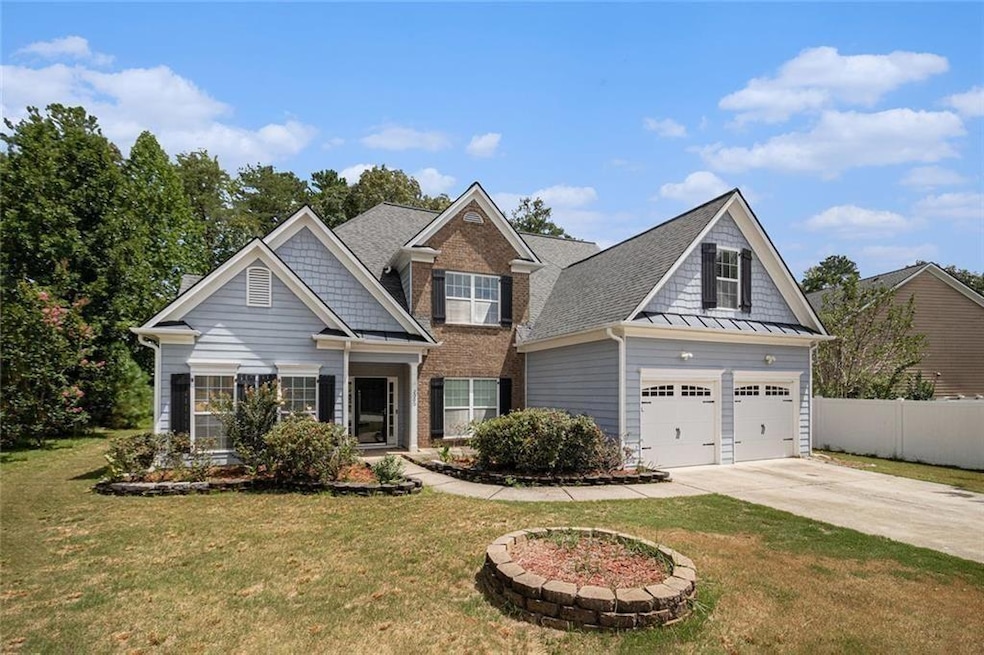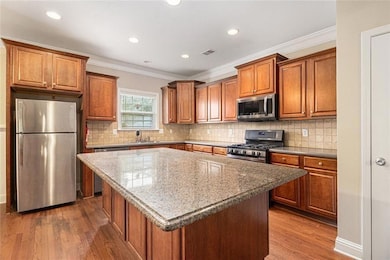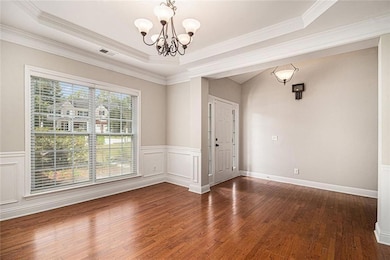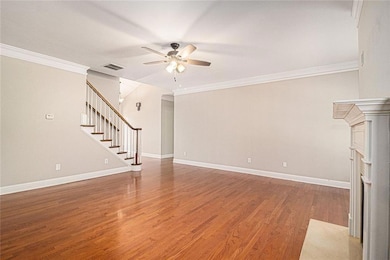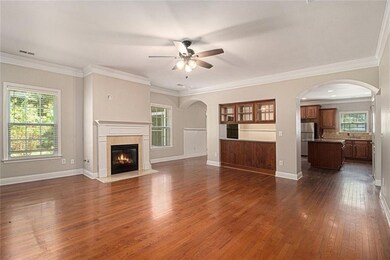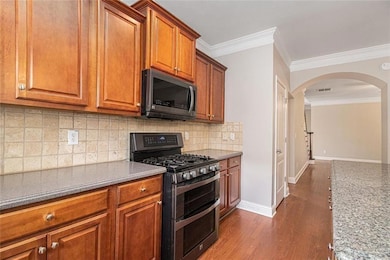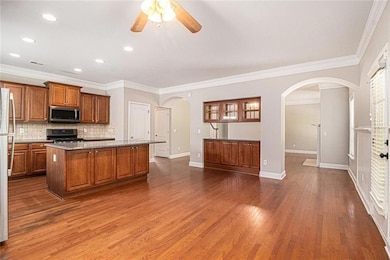2000 Creek Pointe Way Villa Rica, GA 30180
Estimated payment $2,490/month
Highlights
- Dining Room Seats More Than Twelve
- Oversized primary bedroom
- Wood Flooring
- Clubhouse
- Traditional Architecture
- Sun or Florida Room
About This Home
Tucked away at the end of a quiet cul-de-sac in a vibrant, amenity-rich community offering golf, tennis, swimming pools, and playgrounds, this stunning residence perfectly blends elegance, space, and function. Step inside to discover gleaming hardwood floors that flow throughout the expansive main level living areas. The large dining room, enhanced by beautiful tray ceilings, sets the stage for unforgettable gatherings. A spacious living room with a cozy fireplace opens into a chef’s kitchen featuring a generous island, gas range, built-ins to the living room, and included appliances...perfect for entertaining or everyday living. Enjoy indoor-outdoor living on the large, glassed-in porch, with additional deck space ideal for hosting and relaxing while overlooking the private backyard and large back patio! This property qualifies for up to $19,750 in down payment and closing cost assistance from Move Home Lending The main-floor primary suite is a true retreat with a luxurious en suite bathroom boasting a soaking tub, separate shower, double vanity, and an oversized walk-in closet. Also on the main level: a convenient half bath, a well-appointed laundry room with abundant cabinetry, and access to a 2-car garage with ample storage space. Upstairs, you’ll find four spacious bedrooms, all with walk-in closets and a full bathroom to accommodate family or guests with ease. This home offers everything you need: space, style, and a strong sense of community. Don’t miss the opportunity to make it yours!
Home Details
Home Type
- Single Family
Est. Annual Taxes
- $5,534
Year Built
- Built in 2005
Lot Details
- 0.26 Acre Lot
- Lot Dimensions are 125x109x161x24x16x32
- Cul-De-Sac
- Private Yard
- Back Yard
Parking
- 2 Car Attached Garage
Home Design
- Traditional Architecture
- Slab Foundation
- Composition Roof
- Asphalt Roof
- Vinyl Siding
Interior Spaces
- 3,004 Sq Ft Home
- 2-Story Property
- Tray Ceiling
- Ceiling height of 9 feet on the main level
- Ceiling Fan
- Entrance Foyer
- Family Room with Fireplace
- Dining Room Seats More Than Twelve
- Sun or Florida Room
- Neighborhood Views
Kitchen
- Open to Family Room
- Breakfast Bar
- Walk-In Pantry
- Gas Oven
- Gas Range
- Dishwasher
- Kitchen Island
- Solid Surface Countertops
- Wood Stained Kitchen Cabinets
Flooring
- Wood
- Carpet
Bedrooms and Bathrooms
- Oversized primary bedroom
- 5 Bedrooms | 1 Primary Bedroom on Main
- Separate Shower in Primary Bathroom
- Soaking Tub
Laundry
- Laundry Room
- Laundry on main level
Outdoor Features
- Enclosed Patio or Porch
- Rain Gutters
Location
- Property is near schools
- Property is near shops
Schools
- Mirror Lake Elementary School
- Mason Creek Middle School
- Douglas County High School
Utilities
- Central Heating and Cooling System
- Cable TV Available
Listing and Financial Details
- Tax Lot 41
- Assessor Parcel Number 02060250138
Community Details
Overview
- Property has a Home Owners Association
- $500 Initiation Fee
- Premier Association Management Association
- Northwoods Mirror Lake Subdivision
Amenities
- Clubhouse
Recreation
- Tennis Courts
- Community Playground
- Community Pool
Map
Home Values in the Area
Average Home Value in this Area
Tax History
| Year | Tax Paid | Tax Assessment Tax Assessment Total Assessment is a certain percentage of the fair market value that is determined by local assessors to be the total taxable value of land and additions on the property. | Land | Improvement |
|---|---|---|---|---|
| 2024 | $5,534 | $149,360 | $23,400 | $125,960 |
| 2023 | $5,534 | $123,120 | $18,000 | $105,120 |
| 2022 | $4,779 | $123,120 | $18,000 | $105,120 |
| 2021 | $4,009 | $103,160 | $16,920 | $86,240 |
| 2020 | $1,625 | $94,360 | $15,480 | $78,880 |
| 2019 | $1,343 | $92,200 | $15,480 | $76,720 |
| 2018 | $1,434 | $96,160 | $16,560 | $79,600 |
| 2017 | $1,398 | $86,600 | $16,560 | $70,040 |
| 2016 | $836 | $82,240 | $16,560 | $65,680 |
| 2015 | $1,350 | $79,960 | $16,560 | $63,400 |
| 2014 | $1,350 | $75,360 | $16,720 | $58,640 |
| 2013 | -- | $74,920 | $16,720 | $58,200 |
Property History
| Date | Event | Price | List to Sale | Price per Sq Ft | Prior Sale |
|---|---|---|---|---|---|
| 11/10/2025 11/10/25 | Price Changed | $385,000 | -2.5% | $128 / Sq Ft | |
| 10/21/2025 10/21/25 | For Sale | $395,000 | 0.0% | $131 / Sq Ft | |
| 10/09/2025 10/09/25 | Pending | -- | -- | -- | |
| 09/12/2025 09/12/25 | Price Changed | $395,000 | -1.0% | $131 / Sq Ft | |
| 08/12/2025 08/12/25 | For Sale | $399,000 | +26.7% | $133 / Sq Ft | |
| 01/29/2021 01/29/21 | Sold | $315,000 | -3.1% | $105 / Sq Ft | View Prior Sale |
| 01/14/2021 01/14/21 | Pending | -- | -- | -- | |
| 01/08/2021 01/08/21 | Price Changed | $325,000 | -1.5% | $108 / Sq Ft | |
| 12/27/2020 12/27/20 | Price Changed | $330,000 | -1.5% | $110 / Sq Ft | |
| 12/15/2020 12/15/20 | Price Changed | $334,900 | -0.8% | $111 / Sq Ft | |
| 12/07/2020 12/07/20 | Price Changed | $337,450 | -0.7% | $112 / Sq Ft | |
| 11/13/2020 11/13/20 | For Sale | $339,900 | -- | $113 / Sq Ft |
Purchase History
| Date | Type | Sale Price | Title Company |
|---|---|---|---|
| Warranty Deed | $315,000 | -- | |
| Deed | $254,900 | -- |
Source: First Multiple Listing Service (FMLS)
MLS Number: 7632467
APN: 6025-02-0-0-138
- 2005 Creek Pointe Way
- 1028 Landon Dr
- 1016 Landon Dr
- Mansfield Plan at Northwoods at Mirror Lake
- Cali Plan at Northwoods at Mirror Lake
- Hayden Plan at Northwoods at Mirror Lake
- Hanover Plan at Northwoods at Mirror Lake
- Halton Plan at Northwoods at Mirror Lake
- 120 Crooked Lake Park
- 108 Crooked Lake Park
- 2008 Creekhead Dr
- 1077 Creekhead Dr
- 908 Sundown Point
- 919 Sundown Point
- Green Plan at Fairway 17 at Mirror Lake
- Elle Plan at Fairway 17 at Mirror Lake
- Salem Plan at Fairway 17 at Mirror Lake
- 3021 Golf Creek
- 2207 Corkscrew Way
- 2501 Sonoma Valley
- 2487 Napa Valley Dr
- 2484 Napa Valley Dr
- 1123 Corkscrew Way
- 341 Freeman Cir
- 2464 Napa Valley Dr
- 337 Freeman Cir
- 2477 Napa Valley Dr
- 335 Freeman Cir
- 329 Freeman Cir
- 505 Mirror Lake Pkwy
- 404 Scenic View Ct
- 404 Scenic View Ct
- 505 Brady Dr
- 1010 Rolling Meadows Rd
- 3004 Summer Breeze Dr
- 100 Woods Walk
- 2579 Grayton Loop
