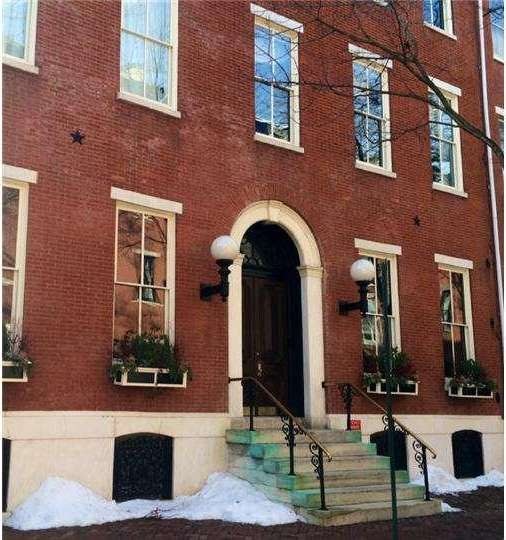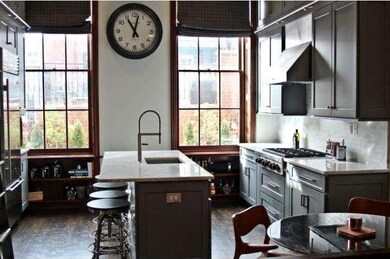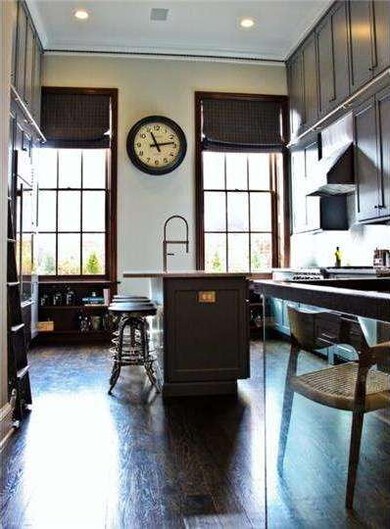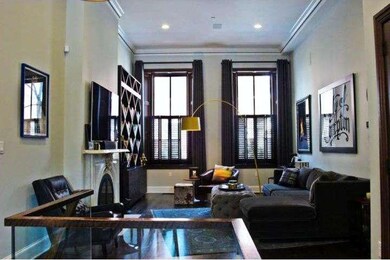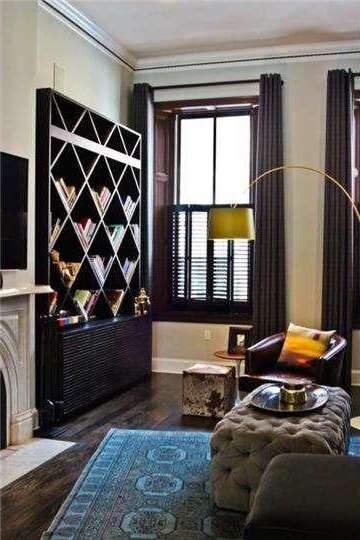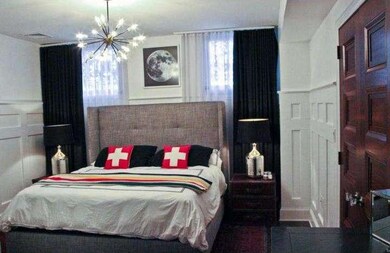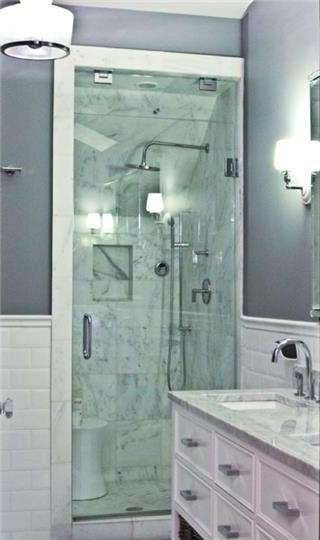
2000 Delancey Place Unit 1W Philadelphia, PA 19103
Rittenhouse Square NeighborhoodHighlights
- Contemporary Architecture
- Living Room
- Central Air
- Wood Flooring
- En-Suite Primary Bedroom
- Dining Room
About This Home
As of March 2021Spectacular Bi-Level Condo on DELANCEY in RITTENHOUSE SQUARE! One of 4 condos in this elegant townhouse. Main Living area has soaring 15 Ft. ceiling heights and large 10 Ft. windows giving magnificent sunlight to this home. Luxurious Kitchen features CARRARA MARBLE countertops, Kahle Custom Wood cabinets, Sub-Zero Stainless Steel Refrigerator, Wolf 6-burner GAS cook top, Wolfe Microwave, Sub-Zero Wine Cooler. PA Oak Hardwood Floors with Ebony Stain through out the entire condo. Living Room features elegant crown molding, custom wall built-in, custom wood shutters in windows and fireplace with original Marble mantel with 15ft. ceilings. Surround Sound in Kitchen and Living Room. Powder Room on main floor. Glass and wood railing leads to next level with 2 full bedrooms each featuring en-suite baths. Master Bedroom has wood floor, 9ft ceilings, wainscoting on walls, custom walk-in closet and en-suite bath with Carrara Marble and double-bowl sinks, Zuma jet-soaking tub and separate shower with glass-shower doors. 2nd Bedroom features wood doors, en-suite bath and custom-fitout closets. Full-size laundry with Samsung Washer/Dryer. INCLUDES 1 CAR GARAGE! Shared Deck with gas grill. LEED Certified. 8 years remaining on tax abatement!
Last Agent to Sell the Property
Kurfiss Sotheby's International Realty Listed on: 01/31/2014
Property Details
Home Type
- Condominium
Est. Annual Taxes
- $2,582
Year Built
- Built in 2011
HOA Fees
- $241 Monthly HOA Fees
Home Design
- Contemporary Architecture
- Brick Exterior Construction
Interior Spaces
- 1,490 Sq Ft Home
- Property has 2 Levels
- Marble Fireplace
- Family Room
- Living Room
- Dining Room
- Wood Flooring
- Laundry on lower level
Bedrooms and Bathrooms
- 2 Bedrooms
- En-Suite Primary Bedroom
Parking
- 1 Open Parking Space
- 2 Parking Spaces
Utilities
- Central Air
- Back Up Gas Heat Pump System
- Natural Gas Water Heater
Community Details
- Rittenhouse Square Subdivision
Listing and Financial Details
- Assessor Parcel Number 888089522
Ownership History
Purchase Details
Home Financials for this Owner
Home Financials are based on the most recent Mortgage that was taken out on this home.Purchase Details
Home Financials for this Owner
Home Financials are based on the most recent Mortgage that was taken out on this home.Purchase Details
Home Financials for this Owner
Home Financials are based on the most recent Mortgage that was taken out on this home.Similar Homes in Philadelphia, PA
Home Values in the Area
Average Home Value in this Area
Purchase History
| Date | Type | Sale Price | Title Company |
|---|---|---|---|
| Deed | $1,425,000 | Land Services Usa Inc | |
| Deed | $1,350,000 | Great American Abstract Llc | |
| Deed | $1,200,000 | None Available |
Mortgage History
| Date | Status | Loan Amount | Loan Type |
|---|---|---|---|
| Open | $1,068,750 | New Conventional | |
| Previous Owner | $1,210,000 | Adjustable Rate Mortgage/ARM | |
| Previous Owner | $1,020,000 | Adjustable Rate Mortgage/ARM | |
| Previous Owner | $100,000 | Commercial | |
| Previous Owner | $1,075,685 | New Conventional | |
| Previous Owner | $50,000 | Stand Alone Second | |
| Previous Owner | $960,000 | Adjustable Rate Mortgage/ARM |
Property History
| Date | Event | Price | Change | Sq Ft Price |
|---|---|---|---|---|
| 03/29/2021 03/29/21 | Sold | $1,425,000 | -1.7% | $986 / Sq Ft |
| 02/21/2021 02/21/21 | Pending | -- | -- | -- |
| 02/18/2021 02/18/21 | Price Changed | $1,449,000 | -1.8% | $1,003 / Sq Ft |
| 11/17/2020 11/17/20 | Price Changed | $1,475,000 | -1.7% | $1,021 / Sq Ft |
| 10/18/2020 10/18/20 | For Sale | $1,500,000 | +11.1% | $1,038 / Sq Ft |
| 02/21/2019 02/21/19 | Sold | $1,350,000 | -3.5% | $922 / Sq Ft |
| 01/07/2019 01/07/19 | Pending | -- | -- | -- |
| 12/05/2018 12/05/18 | For Sale | $1,399,000 | +16.6% | $955 / Sq Ft |
| 05/20/2014 05/20/14 | Sold | $1,200,000 | -4.0% | $805 / Sq Ft |
| 03/29/2014 03/29/14 | Pending | -- | -- | -- |
| 01/31/2014 01/31/14 | For Sale | $1,250,000 | -- | $839 / Sq Ft |
Tax History Compared to Growth
Tax History
| Year | Tax Paid | Tax Assessment Tax Assessment Total Assessment is a certain percentage of the fair market value that is determined by local assessors to be the total taxable value of land and additions on the property. | Land | Improvement |
|---|---|---|---|---|
| 2025 | $15,777 | $1,408,800 | $211,300 | $1,197,500 |
| 2024 | $15,777 | $1,408,800 | $211,300 | $1,197,500 |
| 2023 | $15,777 | $1,127,100 | $169,100 | $958,000 |
| 2022 | $15,777 | $1,127,100 | $169,100 | $958,000 |
| 2021 | $5,259 | $0 | $0 | $0 |
| 2020 | $5,259 | $0 | $0 | $0 |
| 2019 | $5,259 | $0 | $0 | $0 |
| 2018 | $3,287 | $0 | $0 | $0 |
| 2017 | $3,287 | $0 | $0 | $0 |
| 2016 | -- | $0 | $0 | $0 |
| 2015 | -- | $0 | $0 | $0 |
Agents Affiliated with this Home
-
Maureen Reynolds

Seller's Agent in 2021
Maureen Reynolds
SERHANT PENNSYLVANIA LLC
(215) 740-8140
2 in this area
60 Total Sales
-
Marie Gordon

Buyer's Agent in 2021
Marie Gordon
Compass RE
(610) 513-0049
1 in this area
112 Total Sales
-
Kristin Daly

Seller's Agent in 2019
Kristin Daly
KW Empower
(267) 266-8629
4 in this area
127 Total Sales
-
Diane Bryant

Seller's Agent in 2014
Diane Bryant
Kurfiss Sotheby's International Realty
(610) 529-8000
15 in this area
51 Total Sales
-
Margaret Wilde

Seller Co-Listing Agent in 2014
Margaret Wilde
Kurfiss Sotheby's International Realty
(215) 888-8500
14 in this area
46 Total Sales
-
Linda Amsterdam

Buyer's Agent in 2014
Linda Amsterdam
BHHS Fox & Roach
(215) 820-3674
7 Total Sales
Map
Source: Bright MLS
MLS Number: 1002796644
APN: 888089522
- 2004 Waverly St
- 431 S 20th St
- 1918-20 Panama St
- 1910 Panama St
- 2013 Delancey Place
- 1917 Rodman St
- 415 S 19th St Unit 3D
- 1905 Rodman St
- 2041 Delancey Place
- 2112 Pine St Unit 1
- 1926 South St Unit C
- 1931 Spruce St Unit 1C
- 1818 Delancey St
- 516 S 21st St
- 2005 Kater St
- 518 S 21st St
- 1819 Delancey Place
- 1917 Spruce St Unit A
- 275 S 19th St Unit PENTHOUSE
- 1808 Delancey Place
