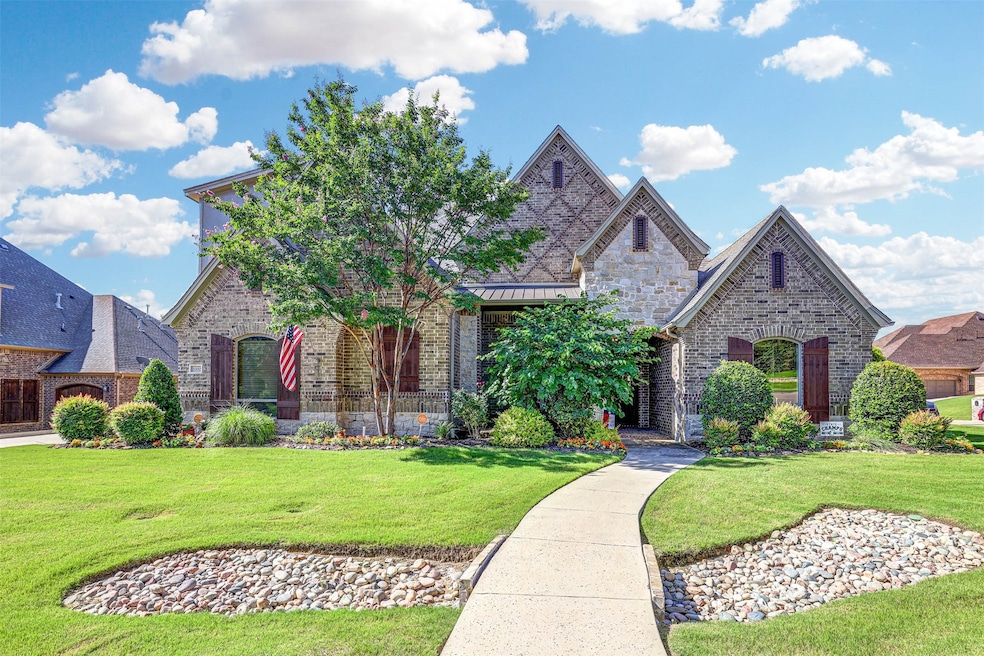
2000 Diamond Rim Pass Rd Keller, TX 76248
Hidden Lakes NeighborhoodHighlights
- Pool and Spa
- Open Floorplan
- Vaulted Ceiling
- Liberty Elementary School Rated A
- Family Room with Fireplace
- Traditional Architecture
About This Home
As of July 2025Welcome to 2000 Diamond Rim Pass, an exceptional custom residence situated on a premium corner lot in the heart of Keller, within the highly acclaimed Keller ISD. This one-owner home offers 4,316 square feet of well-appointed living space featuring 4 bedrooms, 4.5 baths, a private office, formal dining room, downstairs game room, and an expansive upstairs bonus room. The gourmet kitchen is beautifully equipped with granite countertops, a large center island, 5-burner gas cooktop, and double oven, all opening to a spacious family room ideal for everyday living and entertaining. Built in 2013 with a new roof added in 2025, the home showcases quality craftsmanship and thoughtful design throughout. The backyard is a true showpiece, offering a generous covered patio with a stone fireplace, a sparkling in-ground pool, and an outdoor bar—perfect for elevated outdoor living. A 3-car garage and impeccable curb appeal complete this stunning and move-in-ready home.
Last Agent to Sell the Property
Martin Realty Group Brokerage Phone: 817-697-3141 License #0606093 Listed on: 06/17/2025
Home Details
Home Type
- Single Family
Est. Annual Taxes
- $16,321
Year Built
- Built in 2013
Lot Details
- 0.34 Acre Lot
- Wood Fence
- Landscaped
- Corner Lot
- Sprinkler System
- Private Yard
- Back Yard
HOA Fees
- $57 Monthly HOA Fees
Parking
- 3 Car Attached Garage
- Side Facing Garage
- Driveway
Home Design
- Traditional Architecture
- Brick Exterior Construction
- Slab Foundation
- Composition Roof
Interior Spaces
- 4,316 Sq Ft Home
- 1.5-Story Property
- Open Floorplan
- Vaulted Ceiling
- Wood Burning Fireplace
- Stone Fireplace
- Family Room with Fireplace
- 2 Fireplaces
- Security System Owned
Kitchen
- Eat-In Kitchen
- Double Oven
- Electric Oven
- Gas Cooktop
- Microwave
- Dishwasher
- Kitchen Island
- Granite Countertops
- Disposal
Flooring
- Wood
- Laminate
- Ceramic Tile
Bedrooms and Bathrooms
- 4 Bedrooms
- Walk-In Closet
Pool
- Pool and Spa
- In Ground Pool
Outdoor Features
- Covered Patio or Porch
- Outdoor Fireplace
- Exterior Lighting
- Outdoor Grill
- Rain Gutters
Schools
- Liberty Elementary School
- Keller High School
Utilities
- Central Heating and Cooling System
- Heating System Uses Natural Gas
- High Speed Internet
- Cable TV Available
Community Details
- Association fees include management
- First Residential Association
- Providence Grove Subdivision
Listing and Financial Details
- Legal Lot and Block 10 / C
- Assessor Parcel Number 41370643
Ownership History
Purchase Details
Purchase Details
Home Financials for this Owner
Home Financials are based on the most recent Mortgage that was taken out on this home.Similar Homes in the area
Home Values in the Area
Average Home Value in this Area
Purchase History
| Date | Type | Sale Price | Title Company |
|---|---|---|---|
| Warranty Deed | -- | Texas Excel Title | |
| Vendors Lien | -- | Stewart |
Mortgage History
| Date | Status | Loan Amount | Loan Type |
|---|---|---|---|
| Previous Owner | $543,000 | Credit Line Revolving | |
| Previous Owner | $476,250 | Adjustable Rate Mortgage/ARM | |
| Previous Owner | $417,000 | New Conventional |
Property History
| Date | Event | Price | Change | Sq Ft Price |
|---|---|---|---|---|
| 07/28/2025 07/28/25 | Sold | -- | -- | -- |
| 07/02/2025 07/02/25 | Pending | -- | -- | -- |
| 06/19/2025 06/19/25 | For Sale | $1,100,000 | -- | $255 / Sq Ft |
Tax History Compared to Growth
Tax History
| Year | Tax Paid | Tax Assessment Tax Assessment Total Assessment is a certain percentage of the fair market value that is determined by local assessors to be the total taxable value of land and additions on the property. | Land | Improvement |
|---|---|---|---|---|
| 2024 | $14,065 | $1,049,519 | $146,370 | $903,149 |
| 2023 | $13,268 | $1,053,468 | $146,370 | $907,098 |
| 2022 | $16,010 | $787,061 | $146,370 | $640,691 |
| 2021 | $15,150 | $637,031 | $145,000 | $492,031 |
| 2020 | $16,800 | $700,949 | $145,000 | $555,949 |
| 2019 | $16,625 | $703,446 | $145,000 | $558,446 |
| 2018 | $14,537 | $600,274 | $145,000 | $455,274 |
| 2017 | $15,104 | $586,190 | $145,000 | $441,190 |
| 2016 | $15,776 | $612,284 | $145,000 | $467,284 |
| 2015 | $5,241 | $595,519 | $85,000 | $510,519 |
| 2014 | $5,241 | $250,200 | $85,000 | $165,200 |
Agents Affiliated with this Home
-
Shana Martin

Seller's Agent in 2025
Shana Martin
Martin Realty Group
(817) 697-3141
4 in this area
128 Total Sales
-
Beverly Pironti

Buyer's Agent in 2025
Beverly Pironti
Berkshire HathawayHS PenFed TX
(817) 307-1448
8 in this area
68 Total Sales
Map
Source: North Texas Real Estate Information Systems (NTREIS)
MLS Number: 20967760
APN: 41370643
- 8704 Buckner Ln
- 8601 Buckner Ln
- 1715 Ranger Dr
- (Lot 7) 8801 Indian Knoll Trail
- 8401 Gifford Ln
- 8704 Clay Hibbins Rd
- 823 Edgewood Dr
- 8432 Parkdale Dr
- 8401 Spence Ct
- 7816 Shady Oaks Dr
- 9297 Indian Knoll Trail
- 9299 Indian Knoll Trail
- 805 Renaissance Ct
- 2409 Southern Hills Ct
- 8341 Red Rose Trail
- 8500 Fresh Meadows Rd
- 9204 Indian Knoll Trail
- 1553 Sarah Brooks Dr
- 1549 Sarah Brooks Dr
- 1505 Joshua Ct






