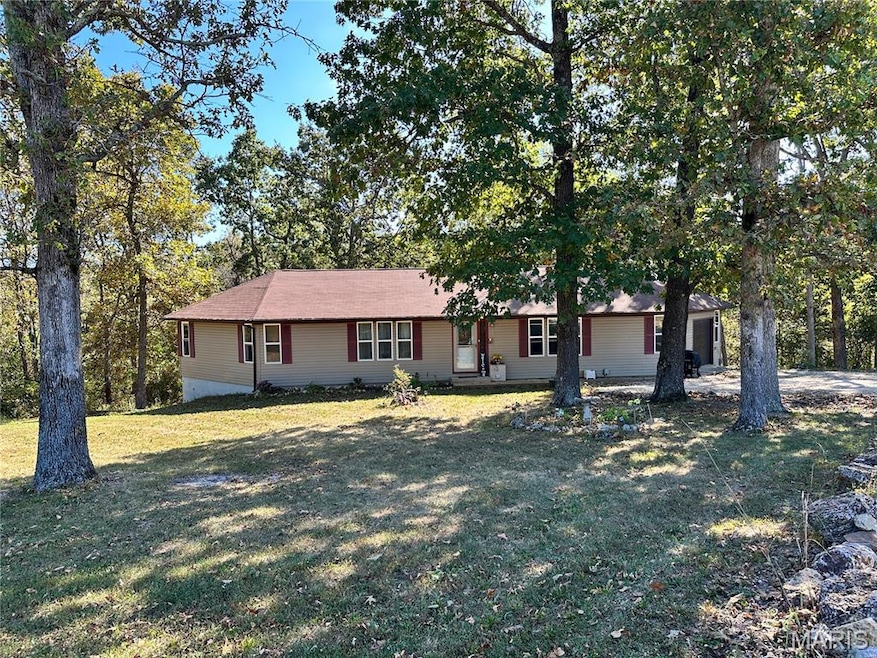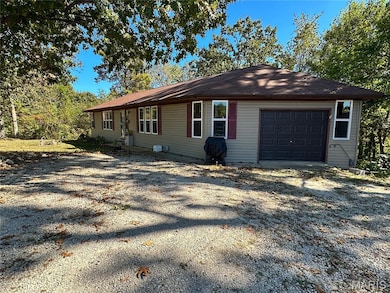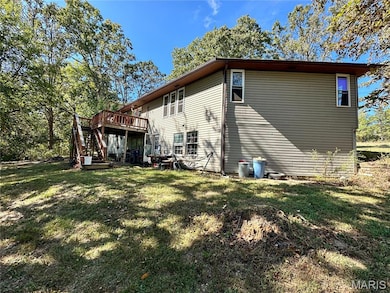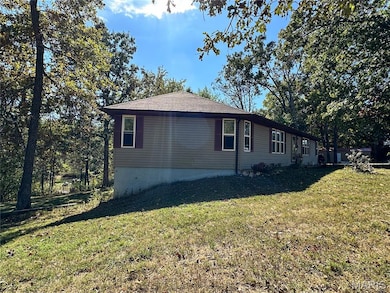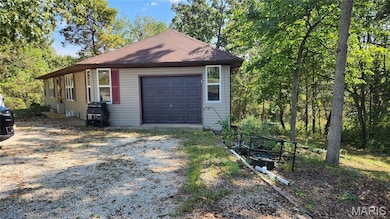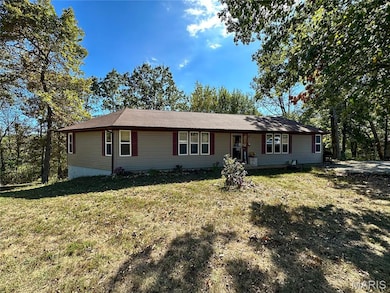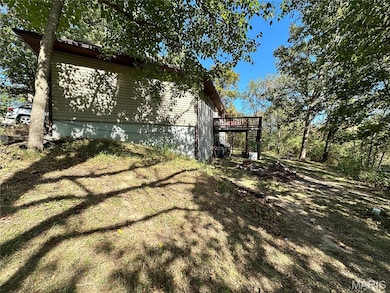Estimated payment $1,488/month
Highlights
- 4 Acre Lot
- Wood Burning Stove
- Wetlands on Lot
- Creek or Stream View
- Center Hall Plan
- Ranch Style House
About This Home
THE BOAT HOUSE!! Nestled at 2000 E Highway 32, Salem, MO 65560, this single-family residence is known as the "Boat" house due to its unusual architecture. Built in 1980, this home holds the trifecta of amenities having 4 acres, Intercounty electric, and Sparklight {Fidelity} internet. R80 school district completes the most wanted list. With three bedrooms, this residence provides ample space for rest and rejuvenation, offering personal havens for every member of the household. Envision peaceful nights and restful mornings in these well-sized rooms including a large primary suite. Three bathrooms offer convenience and eliminate morning queues, ensuring a smooth start to each day. Consider the ease and efficiency these facilities bring to your daily routines. This property is more than just a house; it's a place to build a life filled with comfort and contentment. Bring your chickens along also. The wet weather creek adds beauty to your view from the deck having your morning coffee. Family room and bathroom in the walk out basement gives your family additional space or could be an in-law suite with the addition of a kitchen. Basement has an outside entrance. There is a one car attached garage with storage space plus a 12x32 detached Current River building with electric and a garage door.
Listing Agent
Century 21 South Central Realty License #2011011619 Listed on: 10/01/2025

Home Details
Home Type
- Single Family
Est. Annual Taxes
- $866
Year Built
- Built in 1980 | Remodeled
Lot Details
- 4 Acre Lot
- Private Entrance
- Sloped Lot
- Many Trees
Parking
- 1 Car Attached Garage
- Circular Driveway
Home Design
- Ranch Style House
- Asbestos Shingle Roof
- Vinyl Siding
Interior Spaces
- Ceiling Fan
- 1 Fireplace
- Wood Burning Stove
- Center Hall Plan
- Living Room
- Creek or Stream Views
- Laundry in Hall
- Basement
Kitchen
- Eat-In Country Kitchen
- Free-Standing Electric Range
- Dishwasher
Flooring
- Engineered Wood
- Carpet
- Laminate
- Luxury Vinyl Tile
Bedrooms and Bathrooms
- 3 Bedrooms
- Walk-In Closet
Outdoor Features
- Wetlands on Lot
- Fire Pit
- Outdoor Storage
Schools
- Salem Upper Elem. Elementary School
- Salem Jr. High Middle School
- Salem Sr. High School
Utilities
- Forced Air Heating and Cooling System
- 220 Volts
- High Speed Internet
Community Details
- No Home Owners Association
- The Boat House Community
Listing and Financial Details
- Assessor Parcel Number 09-4.0-20-0-03-001.000
Map
Home Values in the Area
Average Home Value in this Area
Tax History
| Year | Tax Paid | Tax Assessment Tax Assessment Total Assessment is a certain percentage of the fair market value that is determined by local assessors to be the total taxable value of land and additions on the property. | Land | Improvement |
|---|---|---|---|---|
| 2025 | $918 | $20,350 | $0 | $0 |
| 2024 | $918 | $20,350 | $0 | $0 |
| 2023 | $902 | $21,280 | $0 | $0 |
| 2022 | $902 | $21,280 | $0 | $0 |
| 2021 | $902 | $19,420 | $0 | $0 |
| 2020 | $823 | $19,420 | $0 | $0 |
| 2019 | $819 | $19,420 | $0 | $0 |
| 2018 | $806 | $19,250 | $0 | $0 |
| 2017 | $812 | $19,250 | $0 | $0 |
| 2016 | $765 | $18,110 | $0 | $0 |
| 2015 | -- | $18,110 | $0 | $0 |
| 2014 | -- | $18,640 | $0 | $0 |
| 2013 | -- | $18,640 | $0 | $0 |
| 2011 | -- | $0 | $0 | $0 |
Property History
| Date | Event | Price | List to Sale | Price per Sq Ft | Prior Sale |
|---|---|---|---|---|---|
| 12/30/2025 12/30/25 | Price Changed | $274,900 | -1.8% | $129 / Sq Ft | |
| 10/01/2025 10/01/25 | For Sale | $279,900 | -- | $132 / Sq Ft | |
| 07/30/2021 07/30/21 | Sold | -- | -- | -- | View Prior Sale |
| 06/02/2021 06/02/21 | Pending | -- | -- | -- |
Purchase History
| Date | Type | Sale Price | Title Company |
|---|---|---|---|
| Deed | -- | -- |
Source: MARIS MLS
MLS Number: MIS25066682
APN: 094020003001000
- 319 County Road 5030
- 190 County Road 4170
- 114 County Road 4180
- 7 County Road 4180
- 1 County Road 4180
- 000 Co Rd 4180 Lot 8
- 000 Co Rd 4180 Lot 10
- 658 County Road 5013
- 905 E Pace St
- 813 E Jack St
- 1311 County Road 4180
- 803 E Center St
- 807 E 1st St
- 701 E Dent St
- 7 N Warfel St
- 1 S Pershing St
- 0 S Pershing St
- 345 County Road 5015
- 103 S Pershing St
- 604 E 3rd St
Ask me questions while you tour the home.
