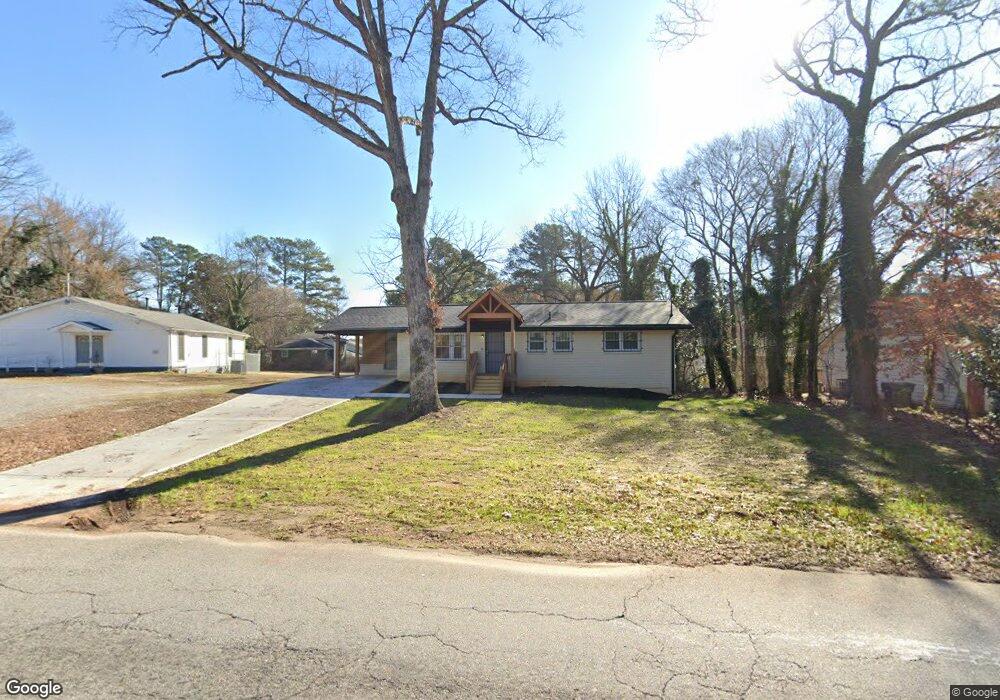2000 Fairburn Rd SW Atlanta, GA 30331
Southwest Atlanta NeighborhoodEstimated payment $1,698/month
Highlights
- City View
- Ranch Style House
- L-Shaped Dining Room
- Deck
- High Ceiling
- No HOA
About This Home
What if your next home could offer both the warmth of the past and the promise of your future? Step inside a rare blend of character and craftsmanship-where every detail whispers intention and every upgrade speaks of thoughtful renewal. This isn't just another renovation. It's a revival. And it's waiting for someone who sees not just what it is, but what it could become. Perched gracefully atop a full, unfinished basement, this beautifully reimagined ranch opens the door to endless opportunity. With a modest investment-roughly $15,000-you could transform the lower level into a second living area, media retreat, or income-generating suite. The potential here isn't hypothetical; it's practical, profitable, and ready to be realized. Inside, every space tells a story. New flooring and freshly painted interiors bring a sense of calm and clarity. The kitchen, redesigned with granite countertops, stainless steel appliances, and modern cabinetry, is both a culinary space and a conversation piece. The three bedrooms have been refreshed with care, and both bathrooms feature crisp, contemporary finishes designed for daily comfort. Step outside and you'll feel the same dedication. A brand-new roof, updated HVAC, and energy-efficient windows throughout-including the basement-mean the home is as sound as it is stylish. Relax on the front porch or entertain on the back deck while enjoying the privacy of your fenced yard. This is more than a house-it's a fresh start wrapped in history and restored with excellence. Don't just schedule a showing. Come see what it means to find a home that was waiting just for you.
Home Details
Home Type
- Single Family
Est. Annual Taxes
- $2,093
Year Built
- Built in 1962
Home Design
- Ranch Style House
- Slab Foundation
- Composition Roof
Interior Spaces
- High Ceiling
- Ceiling Fan
- L-Shaped Dining Room
- City Views
- Unfinished Basement
Kitchen
- Dishwasher
- Disposal
Flooring
- Laminate
- Vinyl
Bedrooms and Bathrooms
- 3 Main Level Bedrooms
- 2 Full Bathrooms
Schools
- Fickett Elementary School
- Bunche Middle School
- Therrell High School
Utilities
- Central Heating
- Phone Available
- Cable TV Available
Additional Features
- Deck
- 0.33 Acre Lot
- City Lot
Community Details
Overview
- No Home Owners Association
- Lake Royal Subdivision
Amenities
- Laundry Facilities
Map
Home Values in the Area
Average Home Value in this Area
Tax History
| Year | Tax Paid | Tax Assessment Tax Assessment Total Assessment is a certain percentage of the fair market value that is determined by local assessors to be the total taxable value of land and additions on the property. | Land | Improvement |
|---|---|---|---|---|
| 2025 | $1,869 | $55,800 | $18,920 | $36,880 |
| 2023 | $1,869 | $50,560 | $17,200 | $33,360 |
| 2022 | $467 | $50,560 | $17,200 | $33,360 |
| 2021 | $311 | $33,600 | $7,400 | $26,200 |
| 2020 | $308 | $33,160 | $7,280 | $25,880 |
| 2019 | $491 | $32,600 | $7,160 | $25,440 |
| 2018 | $46 | $21,760 | $2,440 | $19,320 |
| 2017 | $18 | $10,440 | $2,560 | $7,880 |
| 2016 | $18 | $10,440 | $2,560 | $7,880 |
| 2015 | $511 | $10,440 | $2,560 | $7,880 |
| 2014 | $17 | $10,440 | $2,560 | $7,880 |
Property History
| Date | Event | Price | List to Sale | Price per Sq Ft |
|---|---|---|---|---|
| 12/08/2025 12/08/25 | For Sale | $290,000 | -- | -- |
Purchase History
| Date | Type | Sale Price | Title Company |
|---|---|---|---|
| Warranty Deed | $129,000 | -- | |
| Warranty Deed | $129,000 | -- | |
| Quit Claim Deed | -- | -- | |
| Quit Claim Deed | -- | -- | |
| Quit Claim Deed | -- | -- | |
| Quit Claim Deed | -- | -- | |
| Quit Claim Deed | -- | -- | |
| Quit Claim Deed | -- | -- |
Mortgage History
| Date | Status | Loan Amount | Loan Type |
|---|---|---|---|
| Closed | $192,500 | Mortgage Modification |
Source: Georgia MLS
MLS Number: 10654969
APN: 14F-0007-0001-033-8
- 1990 Fairburn Rd SW
- 3531 Mount Gilead Rd SW
- 3489 Creighton Rd SW
- 1969 Valley Ridge Dr SW
- 3622 Ingledale Dr SW
- 3598 Ingledale Dr SW
- 3798 King Henry Rd SW
- 3390 Glenview Cir SW
- 2257 Barge Rd SW
- 3462 Ingledale Dr SW
- 1840 King Alfred Dr SW
- 3494 Dale Ln SW
- 3030 Tylerton Ln SW
- 3140 Tylerton Dr SW
- 1887 King Charles Rd SW
- 3277 Cascade Parc Blvd SW
- 3795 King Edward Trail SW
- 3844 Rux Rd SW
- 3262 Cascade Parc Blvd SW
- 0 Dale Ln SW Unit 7687699
- 3478 Lenardo Dr SW
- 1961 Valley Ridge Dr SW
- 3566 Highwood Dr SW
- 2055 Pine Cone Dr SW
- 3614 Ingledale Dr SW
- 2119 Briar Glen Ln SW
- 2175 Fairburn Rd SW
- 2280 Pemberton Rd SW
- 3898 King Arthur Rd SW
- 1726 Fairburn Rd SW
- 2311 Cherry Blossom Dr SW
- 3503 Parc Cir SW
- 3333 Cascade Parc Blvd SW
- 3475 Meadowlane Place SW
- 1832 King George Ln SW
- 3901 Campbellton Rd SW
- 4005 Campbellton Rd SW
- 2615 Senegal Way
- 2490 Barge Rd SW
- 3521 Condor Ct SW

