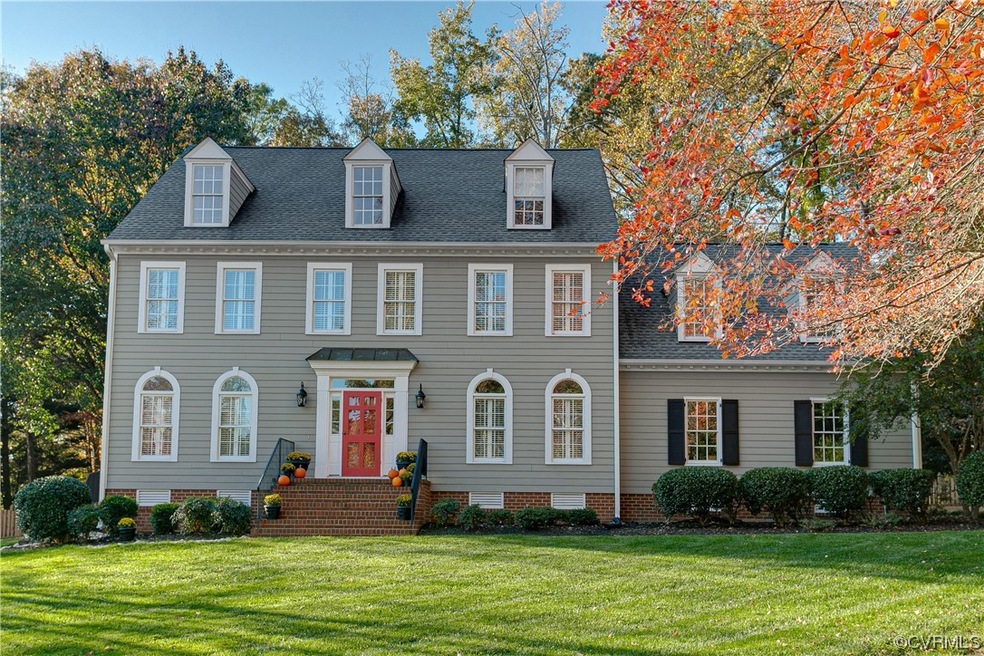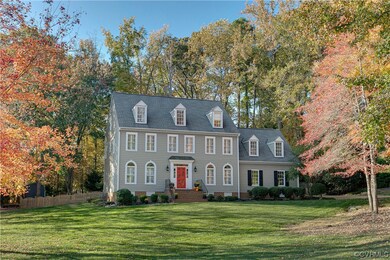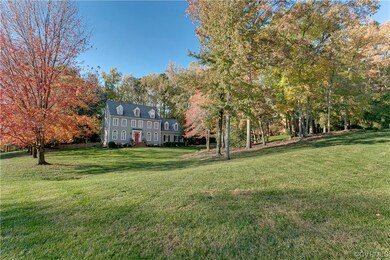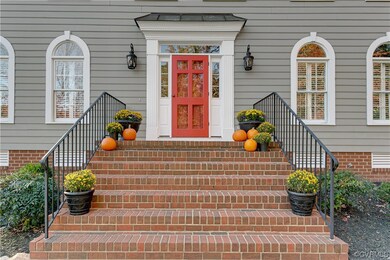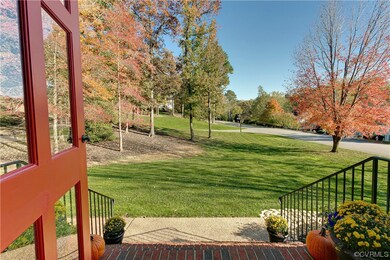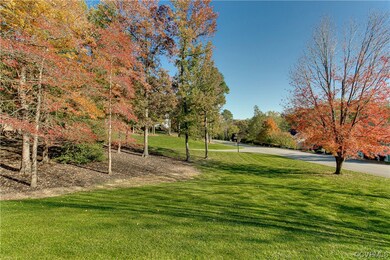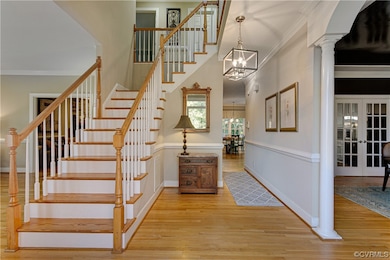
2000 Gamelaw Ct Midlothian, VA 23113
Salisbury NeighborhoodHighlights
- Deck
- Transitional Architecture
- Separate Formal Living Room
- Bettie Weaver Elementary School Rated A-
- Wood Flooring
- Corner Lot
About This Home
As of February 2024Situated on a large corner lot and ready to move in now! This center hall design opens to formal rooms with easy flow from the living room to the family room and French doors from the dining room into the 2013 renovated kitchen. Chef's Kitchen boasts custom cabinetry, abundance of granite counters, large island, stainless appliances with gas cooking, pantry and eat-in area. You'll love the open space to the family complete with corner gas log fireplace with stone surround and custom mantel. Just off the family through French doors is the sunroom with access to the 32'x12' deck. The second floor includes primary suite with 2 dressing rooms each with its own vanity, toilet and closets. To complete the 2nd floor there are 2 bedrooms each with their own private bath. Third floor offers 2 more bedrooms and a 2013 renovated full bath. Other features are 9' ceilings on first floor, wood floors on 1st and 2nd floor, Plantation shutters,2-10 warranty, side load garage with workbench, fenced back yard, shed, irrigation, gas hook up for grill, gutter guards and 2013 roof.
Last Agent to Sell the Property
BHHS PenFed Realty Brokerage Email: agentservices@penfedrealty.com License #0225140939 Listed on: 11/09/2023

Home Details
Home Type
- Single Family
Est. Annual Taxes
- $6,231
Year Built
- Built in 1994
Lot Details
- 0.83 Acre Lot
- Back Yard Fenced
- Corner Lot
- Sprinkler System
- Zoning described as R25
HOA Fees
- $9 Monthly HOA Fees
Parking
- 2 Car Attached Garage
- Rear-Facing Garage
- Garage Door Opener
- Driveway
Home Design
- Transitional Architecture
- Frame Construction
- Shingle Roof
- Composition Roof
- HardiePlank Type
Interior Spaces
- 3,930 Sq Ft Home
- 2-Story Property
- Ceiling Fan
- Recessed Lighting
- Gas Fireplace
- Window Treatments
- French Doors
- Insulated Doors
- Separate Formal Living Room
- Crawl Space
- Washer and Dryer Hookup
Kitchen
- Eat-In Kitchen
- Built-In Oven
- Gas Cooktop
- Microwave
- Dishwasher
- Kitchen Island
- Granite Countertops
- Disposal
Flooring
- Wood
- Carpet
- Tile
Bedrooms and Bathrooms
- 5 Bedrooms
- Walk-In Closet
Home Security
- Storm Doors
- Fire and Smoke Detector
Outdoor Features
- Balcony
- Deck
- Shed
- Rear Porch
Schools
- Bettie Weaver Elementary School
- Midlothian Middle School
- Midlothian High School
Utilities
- Forced Air Zoned Heating and Cooling System
- Heating System Uses Natural Gas
- Heat Pump System
- Gas Water Heater
- Cable TV Available
Community Details
- Salisbury Subdivision
Listing and Financial Details
- Exclusions: Washer,Dryer,Safe & Freezer
- Tax Lot 9
- Assessor Parcel Number 720-71-37-62-500-000
Ownership History
Purchase Details
Home Financials for this Owner
Home Financials are based on the most recent Mortgage that was taken out on this home.Purchase Details
Purchase Details
Home Financials for this Owner
Home Financials are based on the most recent Mortgage that was taken out on this home.Similar Homes in Midlothian, VA
Home Values in the Area
Average Home Value in this Area
Purchase History
| Date | Type | Sale Price | Title Company |
|---|---|---|---|
| Deed | $811,500 | Fidelity National Title | |
| Interfamily Deed Transfer | -- | None Available | |
| Interfamily Deed Transfer | -- | None Available | |
| Warranty Deed | $412,000 | -- |
Mortgage History
| Date | Status | Loan Amount | Loan Type |
|---|---|---|---|
| Open | $511,500 | New Conventional | |
| Previous Owner | $329,600 | New Conventional | |
| Previous Owner | $213,393 | New Conventional |
Property History
| Date | Event | Price | Change | Sq Ft Price |
|---|---|---|---|---|
| 02/23/2024 02/23/24 | Sold | $811,500 | -3.3% | $206 / Sq Ft |
| 01/25/2024 01/25/24 | Pending | -- | -- | -- |
| 11/09/2023 11/09/23 | For Sale | $839,500 | +103.8% | $214 / Sq Ft |
| 04/17/2013 04/17/13 | Sold | $412,000 | 0.0% | $105 / Sq Ft |
| 01/31/2013 01/31/13 | Pending | -- | -- | -- |
| 01/28/2013 01/28/13 | For Sale | $412,000 | -- | $105 / Sq Ft |
Tax History Compared to Growth
Tax History
| Year | Tax Paid | Tax Assessment Tax Assessment Total Assessment is a certain percentage of the fair market value that is determined by local assessors to be the total taxable value of land and additions on the property. | Land | Improvement |
|---|---|---|---|---|
| 2025 | $6,799 | $761,100 | $131,000 | $630,100 |
| 2024 | $6,799 | $720,200 | $110,000 | $610,200 |
| 2023 | $6,231 | $684,700 | $105,000 | $579,700 |
| 2022 | $5,868 | $637,800 | $102,000 | $535,800 |
| 2021 | $5,253 | $550,300 | $100,000 | $450,300 |
| 2020 | $4,973 | $523,500 | $100,000 | $423,500 |
| 2019 | $4,964 | $522,500 | $99,000 | $423,500 |
| 2018 | $4,714 | $496,200 | $99,000 | $397,200 |
| 2017 | $4,768 | $496,700 | $99,000 | $397,700 |
| 2016 | $4,607 | $479,900 | $94,000 | $385,900 |
| 2015 | $4,632 | $479,900 | $94,000 | $385,900 |
| 2014 | $4,632 | $479,900 | $94,000 | $385,900 |
Agents Affiliated with this Home
-
Tammy Glenn

Seller's Agent in 2024
Tammy Glenn
BHHS PenFed (actual)
(804) 405-2672
1 in this area
36 Total Sales
-
Brian Parker

Buyer's Agent in 2024
Brian Parker
Long & Foster
(804) 500-5460
1 in this area
51 Total Sales
-
Paul Wierschem

Seller's Agent in 2013
Paul Wierschem
Samson Properties
(804) 937-2599
48 Total Sales
-
M
Buyer's Agent in 2013
Matthew Hill
TriNet Real Estate, Inc.
Map
Source: Central Virginia Regional MLS
MLS Number: 2326851
APN: 720-71-37-62-500-000
- 14806 Creekbrook Place
- 14530 Gildenborough Dr
- 14471 W Salisbury Rd
- 14906 Bridge Spring Dr
- 1665 Ewing Park Loop
- 14942 Bridge Spring Dr
- 1813 Gildenborough Ct
- 431 Michaux View Terrace
- 14331 Roderick Ct
- 401 Quiet Breeze Alley Unit 58-1
- 230 Quiet Breeze Alley
- 418 Golden Haze Alley Unit 62-1
- Augusta Plan at The Edge at Westchester Commons
- Amelia Plan at The Edge at Westchester Commons
- Charlotte Plan at The Edge at Westchester Commons
- 507 Golden Haze Alley Unit 17-1
- 15930 Misty Blue Alley
- 501 Golden Haze Alley Unit 16-1
- 15936 Misty Blue Alley Unit 51-1
- 15936 Misty Blue Alley
