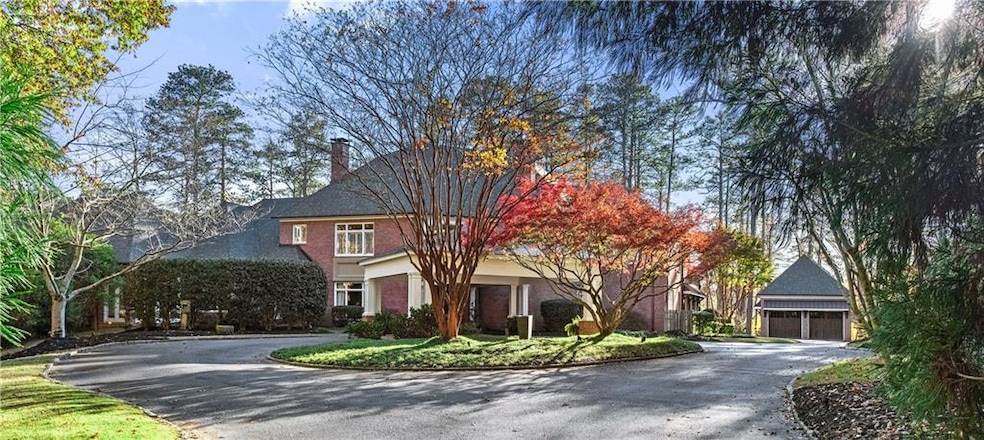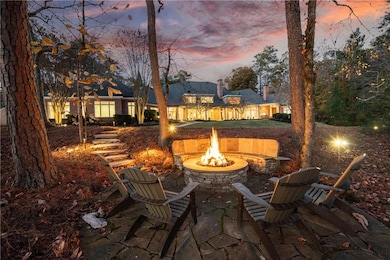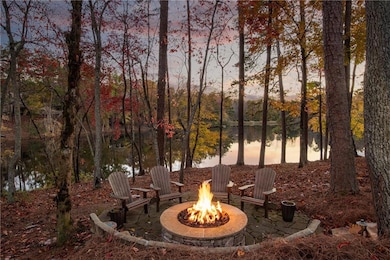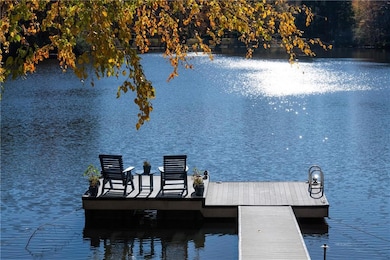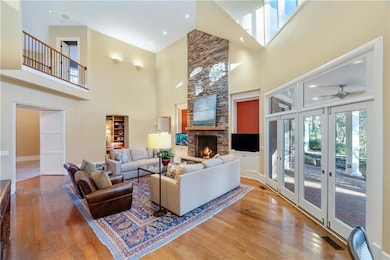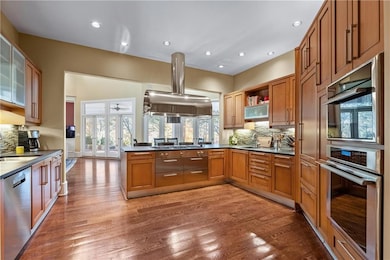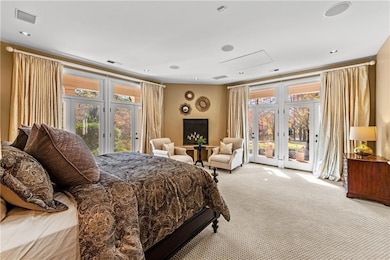2000 Grande Loch Roswell, GA 30075
Estimated payment $15,211/month
Highlights
- Lake Front
- Docks
- Fishing
- Mountain Park Elementary School Rated A
- Heated Indoor Pool
- Lake On Lot
About This Home
Welcome to Sanctuary Cove – 2000 Grande Loch
A private, shimmering lake wraps around nearly five acres of gated beauty in Roswell’s
prestigious Stonegate community — and at the heart of this story is an extraordinary luxury
ranch designed so that every essential moment of living unfolds beautifully on the main level.
Life on the Lake — Elevated
Step inside and feel the home open wide with natural light from 114 windows that frame endless
water views — from the formal living areas to the private owner’s retreat. Multiple sets of
French doors blur the line between indoors and out, creating a daily invitation to wander
lakeside, sip coffee by the koi pond, or watch the sunset from the firepit or floating dock.
A Main Level Made for Living
The grand primary suite is a sanctuary of its own, featuring dual spa baths — complete with
hydrotherapy soaking tubs, steam shower, sauna, and oversized custom closets. A true second
suite on the main level is the perfect in-law or au-pair apartment, with its own kitchen, den, and
private entrance.
Entertaining is effortless thanks to not just one, but three spectacular culinary spaces:
• Main Kitchen: Downsview designer cabinetry, Gaggenau cooktop, Sub-Zero refrigerator and
freezer , Thermador convection and steam oven & honed black granite — a chef’s romance.
• Butler’s Pantry & Scullery: Storage galore and Thermador ovens, 2 warming drawers,
Asko dishwasher + additional 48 inch Sub-Zero refrigeration for hosting large gatherings with
ease.
• Full Bar + Wet Bar: Built-in Scotsman and KitchenAid ice machines, custom wine wall— the
ideal pour with perfect presentation.
Wellness Beyond Imagination
Forget gym memberships — this home builds the lifestyle right in. Swim year-round in the
indoor, heated, two-lane lap pool surrounded by walls of windows facing the lake. Work out in
the sun-splashed gym. Restore in the sauna. Step through one of the many garden doors to
breathe in fresh air and serenity.
Spaces That Inspire
A grand fireside den with 20-ft ceilings. Library with floor-to-ceiling bookshelves. A soaring
executive office suite overlooking the water. A billiards/media room perfect for game night.
Every architectural detail — from wide-plank oak flooring to 8-ft doors and elegant curved
millwork — tells its own story of craftsmanship.
Room for Everyone
Upstairs, three guest bedrooms — including a second upper primary suite with kitchenette —
give loved ones their own luxurious retreat. Ensuite baths, designer finishes, and peaceful lake
vistas follow them everywhere they wander.
Resort-Style Outdoors
A winding granite-lined driveway, lush gardens, copper gutters, redesigned entry bridge, motor court lighting — every turn has been considered. The property gently slopes to the lake’s edge
where private leisure becomes a daily ritual: kayaks, fishing, coffee on the dock... tranquility is
calling your name.
Systems & Storage
Updated roofing (2021), seven HVAC units (over 60% new), security cameras, Texas basement
with extensive storage — all the practical luxuries are here, too.
Your Private Lakefront Estate Awaits
A rare opportunity: a five-acre, lakefront ranch where modern wellness meets timeless elegance.
Where every room celebrates nature.
Where living feels like vacation, every day.
A home like this isn’t simply toured... It’s experienced.
Listing Agent
Atlanta Fine Homes Sotheby's International License #369181 Listed on: 11/13/2025

Home Details
Home Type
- Single Family
Est. Annual Taxes
- $15,768
Year Built
- Built in 2000
Lot Details
- 4.98 Acre Lot
- Lake Front
- Cul-De-Sac
- Landscaped
- Level Lot
- Irrigation Equipment
HOA Fees
- $430 Monthly HOA Fees
Parking
- 5 Car Garage
- Side Facing Garage
- Garage Door Opener
Home Design
- 2-Story Property
- Traditional Architecture
- Slab Foundation
- Composition Roof
- Four Sided Brick Exterior Elevation
Interior Spaces
- 9,585 Sq Ft Home
- Wet Bar
- Bookcases
- Vaulted Ceiling
- Ceiling Fan
- Recessed Lighting
- Gas Log Fireplace
- Double Pane Windows
- Plantation Shutters
- Two Story Entrance Foyer
- Family Room with Fireplace
- 6 Fireplaces
- Dining Room Seats More Than Twelve
- Formal Dining Room
- Home Office
- Library
- Loft
- Game Room
- Sauna
- Home Gym
- Lake Views
- Basement
Kitchen
- Open to Family Room
- Walk-In Pantry
- Double Convection Oven
- Gas Cooktop
- Range Hood
- Dishwasher
- Stone Countertops
- Wood Stained Kitchen Cabinets
Flooring
- Wood
- Carpet
- Stone
- Tile
Bedrooms and Bathrooms
- Oversized primary bedroom
- 6 Bedrooms | 3 Main Level Bedrooms
- Primary Bedroom on Main
- Fireplace in Primary Bedroom
- Dual Closets
- Walk-In Closet
- Separate his and hers bathrooms
- Whirlpool Bathtub
- Separate Shower in Primary Bathroom
- Steam Shower
Laundry
- Laundry Room
- Laundry on main level
Home Security
- Security Lights
- Security Gate
- Closed Circuit Camera
Accessible Home Design
- Accessible Full Bathroom
- Accessible Bedroom
- Accessible Kitchen
- Accessible Hallway
- Accessible Closets
- Accessible Entrance
Pool
- Heated Indoor Pool
- Gunite Pool
Outdoor Features
- Waterfront Lights
- Docks
- Creek On Lot
- Lake On Lot
- Fire Pit
- Rear Porch
Location
- Property is near schools
- Property is near shops
Schools
- Mountain Park - Fulton Elementary School
- Crabapple Middle School
- Roswell High School
Utilities
- Central Heating and Cooling System
- Dehumidifier
- Underground Utilities
- 220 Volts in Garage
- Tankless Water Heater
- Septic Tank
- Phone Available
- Satellite Dish
- Cable TV Available
Listing and Financial Details
- Assessor Parcel Number 12 141301800089
Community Details
Overview
- Heritage Properties Association, Phone Number (770) 451-8171
- Stonegate Subdivision
- Community Lake
Recreation
- Fishing
- Trails
Security
- Security Service
- Gated Community
Map
Home Values in the Area
Average Home Value in this Area
Tax History
| Year | Tax Paid | Tax Assessment Tax Assessment Total Assessment is a certain percentage of the fair market value that is determined by local assessors to be the total taxable value of land and additions on the property. | Land | Improvement |
|---|---|---|---|---|
| 2025 | $3,168 | $1,250,720 | $287,680 | $963,040 |
| 2023 | $23,263 | $824,160 | $209,920 | $614,240 |
| 2022 | $14,947 | $664,000 | $138,480 | $525,520 |
| 2021 | $2,648 | $664,000 | $138,480 | $525,520 |
| 2020 | $16,756 | $805,080 | $182,080 | $623,000 |
| 2019 | $2,538 | $523,840 | $188,720 | $335,120 |
| 2018 | $14,057 | $511,520 | $184,280 | $327,240 |
| 2017 | $13,971 | $490,800 | $177,200 | $313,600 |
| 2016 | $14,323 | $490,800 | $177,200 | $313,600 |
| 2015 | $16,707 | $490,800 | $177,200 | $313,600 |
| 2014 | $14,654 | $490,800 | $177,200 | $313,600 |
Property History
| Date | Event | Price | List to Sale | Price per Sq Ft | Prior Sale |
|---|---|---|---|---|---|
| 11/13/2025 11/13/25 | For Sale | $2,550,000 | +66.1% | $266 / Sq Ft | |
| 08/21/2015 08/21/15 | Sold | $1,535,000 | -9.7% | $162 / Sq Ft | View Prior Sale |
| 06/30/2015 06/30/15 | Pending | -- | -- | -- | |
| 06/08/2015 06/08/15 | For Sale | $1,700,000 | -- | $179 / Sq Ft |
Purchase History
| Date | Type | Sale Price | Title Company |
|---|---|---|---|
| Warranty Deed | $1,535,000 | -- | |
| Deed | $350,000 | -- |
Mortgage History
| Date | Status | Loan Amount | Loan Type |
|---|---|---|---|
| Open | $997,750 | Commercial | |
| Closed | $0 | No Value Available |
Source: First Multiple Listing Service (FMLS)
MLS Number: 7671466
APN: 12-1413-0180-008-9
- 1065 Stonegate Ct
- 11115 Bowen Rd
- 11270 Stroup Rd
- 2010 Stonehedge Rd
- 5005 Heatherwood Ct
- 4405 Village Green Dr
- 4201 Village Green Dr
- 11015 Stroup Rd
- 10955 Stroup Rd
- 5021 Heatherwood Ct
- 5407 Waters Edge Trail
- 3412 Waters Edge Trail
- 1483 Jones Rd
- 5210 Davenport Place
- 1111 Waters Edge Trail
- 2512 Waters Edge Trail Unit 2512
- 10765 Shallowford Rd
- 10745 Shallowford Rd
- 11180 West Rd
- 10565 Shallowford Rd
- 265 Shady Marsh Trail Unit B
- 500 Elgaen Ct
- 585 W Crossville Rd
- 425 Monivea Ln
- 165 Kiveton Park Dr
- 1330 Land O Lakes Dr
- 2012 Towneship Trail
- 4536 Mountain Creek Dr NE
- 330 Lake Crest Dr
- 4640 Mountain Creek Dr NE
- 190 Thompson Place
- 4902 Sturbridge Crescent NE
- 1720 Ridgefield Dr
- 345 Pine Grove Rd
- 2862 Clary Hill Dr NE
- 3747 Running Fox Dr
- 3285 Marlanta Dr Unit Beautiful East Cobb Unit
- 3285 Marlanta Dr
- 1180 Canton St
