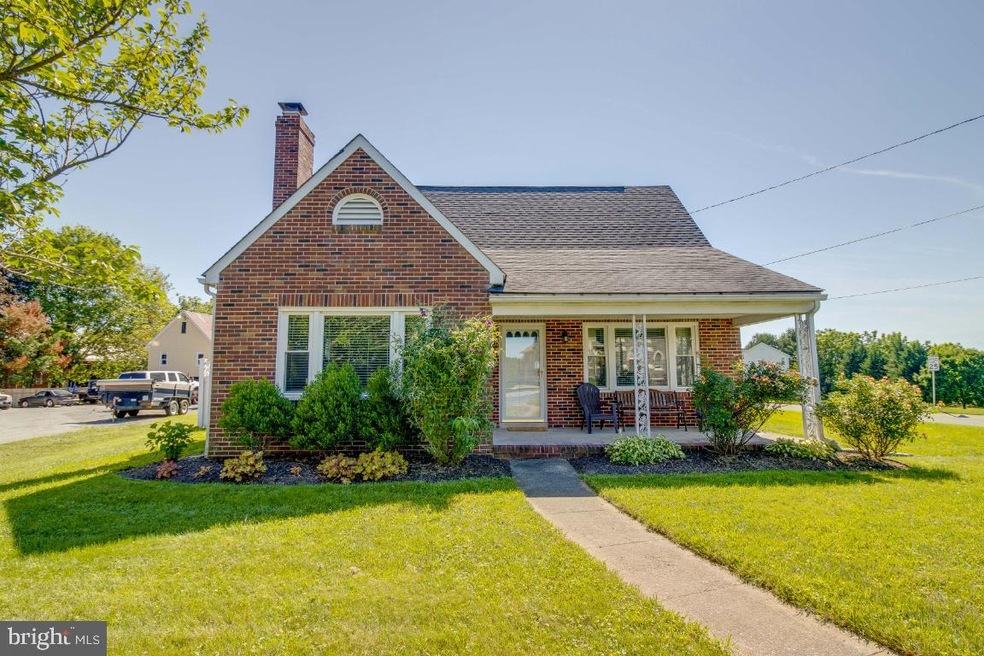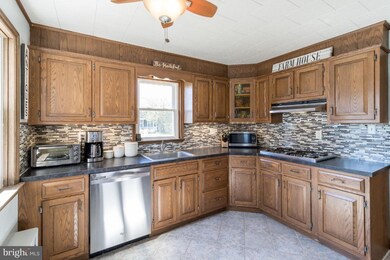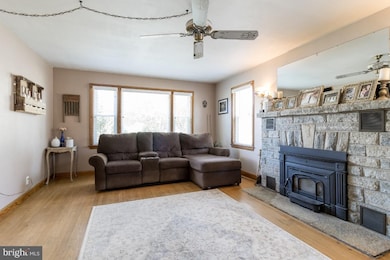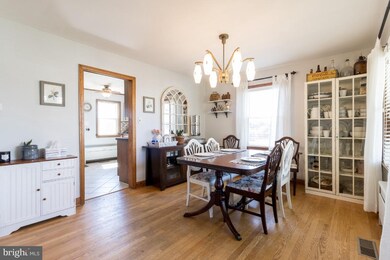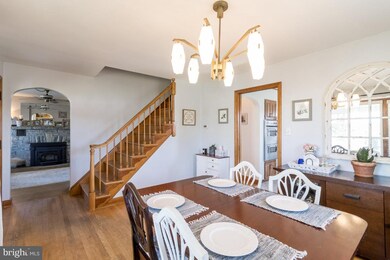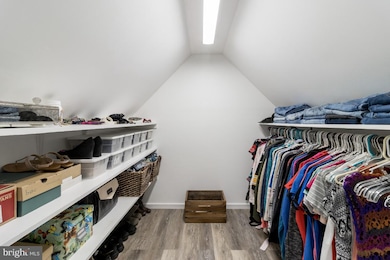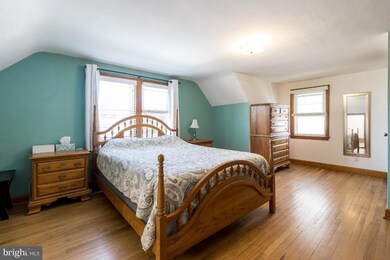
2000 Hanover Pike Hampstead, MD 21074
Highlights
- Cape Cod Architecture
- Wood Burning Stove
- Wood Flooring
- Hampstead Elementary School Rated A-
- Traditional Floor Plan
- Main Floor Bedroom
About This Home
As of August 2021Small home with HUGE appeal. Looking for something charming, but with all of the must have amenities? This all brick Cape Cod in the heart of Hampstead will check off all of the boxes. Gorgeous hardwood floors,
on both the main and upper level, and a ceramic tile kitchen. The kitchen has gorgeous glass tile backsplash, stainless appliances, a gas cooktop, and a double wall oven. Main level bedroom is perfect spacious office. Two upper level ample sized bedrooms. Larger bedroom has a custom built walk in closet and a dressing nook! Full bath on the upper level plus a main level half bath with trendy shiplap walls. Unfinished basement with cement floor is yours to design for that perfect get away space.
The Exterior also has great appeal, including an X-Large flat back yard with a beautiful privacy fence, a HUGE newly black topped parking pad, and a detached garage. Garage is tucked behind the house with easy access off of Zakira Drive. Plus there is a cute front porch for Sunday sitting while listening to the small country church bells ringing! Windows replaced in 2017. Bath upgraded in 2018. This Country Charmer is sparkling clean and ready for YOU! All you need to do is put out the Welcome mat and call your friends to come over!
Last Agent to Sell the Property
Cynthia Massari
RE/MAX Solutions Listed on: 06/19/2021

Home Details
Home Type
- Single Family
Est. Annual Taxes
- $2,101
Year Built
- Built in 1951
Lot Details
- 0.38 Acre Lot
- Electric Fence
- Corner Lot
- Level Lot
- Open Lot
- Property is in very good condition
Parking
- 2 Car Detached Garage
- Side Facing Garage
- Garage Door Opener
Home Design
- Cape Cod Architecture
- Brick Exterior Construction
- Shingle Roof
Interior Spaces
- 1,264 Sq Ft Home
- Property has 3 Levels
- Traditional Floor Plan
- Chair Railings
- Ceiling Fan
- Wood Burning Stove
- Wood Burning Fireplace
- Heatilator
- Self Contained Fireplace Unit Or Insert
- Stone Fireplace
- Fireplace Mantel
- Awning
- Living Room
- Formal Dining Room
- Wood Flooring
- Garden Views
- Fire and Smoke Detector
- Basement
Kitchen
- Built-In Double Oven
- Cooktop
- Dishwasher
Bedrooms and Bathrooms
Laundry
- Laundry on lower level
- Dryer
- Washer
Outdoor Features
- Shed
Schools
- Hampstead Elementary School
- North Carroll Middle School
- Manchester Valley High School
Utilities
- Central Air
- Radiator
- Heating System Uses Oil
- Well
- Oil Water Heater
- Water Conditioner is Owned
- Septic Tank
Community Details
- No Home Owners Association
- Greenmount Subdivision
Listing and Financial Details
- Assessor Parcel Number 0708008760
Ownership History
Purchase Details
Home Financials for this Owner
Home Financials are based on the most recent Mortgage that was taken out on this home.Purchase Details
Home Financials for this Owner
Home Financials are based on the most recent Mortgage that was taken out on this home.Purchase Details
Similar Homes in Hampstead, MD
Home Values in the Area
Average Home Value in this Area
Purchase History
| Date | Type | Sale Price | Title Company |
|---|---|---|---|
| Deed | $310,000 | Lakeside Title Company | |
| Deed | $185,000 | Lakeside Title Company | |
| Deed | -- | -- |
Mortgage History
| Date | Status | Loan Amount | Loan Type |
|---|---|---|---|
| Open | $248,000 | New Conventional | |
| Previous Owner | $181,649 | FHA |
Property History
| Date | Event | Price | Change | Sq Ft Price |
|---|---|---|---|---|
| 08/11/2021 08/11/21 | Sold | $310,000 | 0.0% | $245 / Sq Ft |
| 07/04/2021 07/04/21 | Pending | -- | -- | -- |
| 07/04/2021 07/04/21 | Off Market | $310,000 | -- | -- |
| 06/23/2021 06/23/21 | Price Changed | $295,000 | -4.8% | $233 / Sq Ft |
| 06/19/2021 06/19/21 | For Sale | $310,000 | +67.6% | $245 / Sq Ft |
| 08/17/2012 08/17/12 | Sold | $185,000 | 0.0% | $146 / Sq Ft |
| 08/17/2012 08/17/12 | Pending | -- | -- | -- |
| 08/17/2012 08/17/12 | For Sale | $185,000 | -- | $146 / Sq Ft |
Tax History Compared to Growth
Tax History
| Year | Tax Paid | Tax Assessment Tax Assessment Total Assessment is a certain percentage of the fair market value that is determined by local assessors to be the total taxable value of land and additions on the property. | Land | Improvement |
|---|---|---|---|---|
| 2025 | $3,052 | $309,800 | $81,100 | $228,700 |
| 2024 | $3,052 | $267,167 | $0 | $0 |
| 2023 | $2,574 | $224,533 | $0 | $0 |
| 2022 | $2,097 | $181,900 | $81,100 | $100,800 |
| 2021 | $4,337 | $181,300 | $0 | $0 |
| 2020 | $4,167 | $180,700 | $0 | $0 |
| 2019 | $1,833 | $180,100 | $81,100 | $99,000 |
| 2018 | $2,167 | $180,100 | $81,100 | $99,000 |
| 2017 | $2,213 | $180,100 | $0 | $0 |
| 2016 | -- | $192,300 | $0 | $0 |
| 2015 | -- | $191,433 | $0 | $0 |
| 2014 | -- | $190,567 | $0 | $0 |
Agents Affiliated with this Home
-
C
Seller's Agent in 2021
Cynthia Massari
RE/MAX Solutions
-

Seller Co-Listing Agent in 2021
Anita Blye
RE/MAX Solutions
(410) 456-7663
4 in this area
37 Total Sales
-
T
Buyer's Agent in 2021
Tammy Butcher
Cummings & Co Realtors
1 in this area
28 Total Sales
-
d
Seller's Agent in 2012
datacorrect BrightMLS
Non Subscribing Office
Map
Source: Bright MLS
MLS Number: MDCR205418
APN: 08-008760
- 1885 Upper Forde Ln
- 0 Brodbeck Rd
- 4250 Flail Dr
- 4203 Wagon Wheel Dr
- 4195 Fallow Dr
- 2461 Fairmount Rd
- 4177 Plowshare Ct
- 2420 Hanover Pike
- 4136 Shanelle Ct
- 4150 Sommerfield Dr
- 0 Hanover Pike Unit MDCR2024542
- 1422 Popes Creek Dr
- 3815 Sunnyfield Ct Unit 2A
- 4300 Upper Beckleysville Rd
- 1335 West St
- 3931 Brittany Ln
- 3925 Brittany Ln
- 1330 N Main St
- 1315 Hillcrest St
- 4138 Hillcrest Ave
