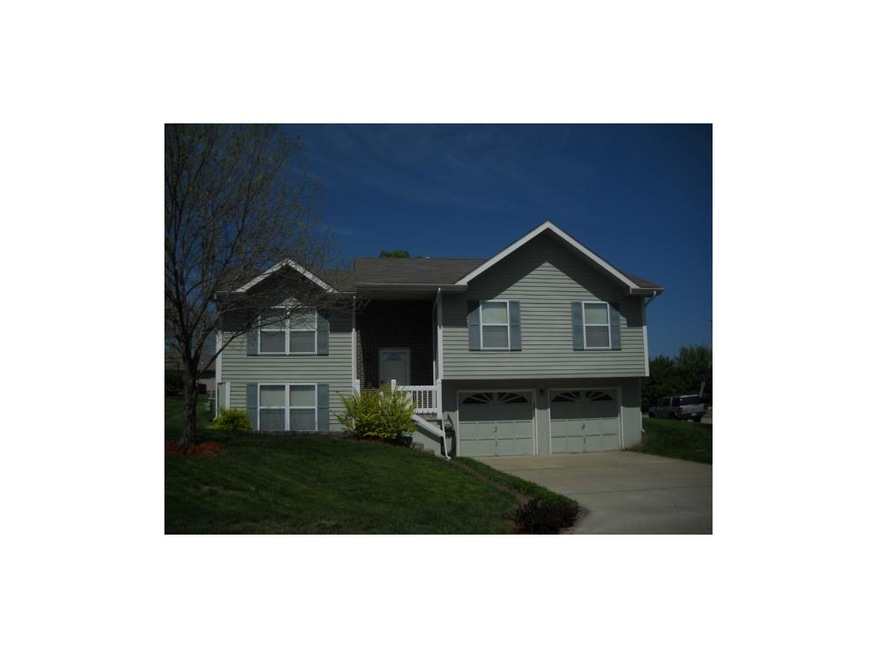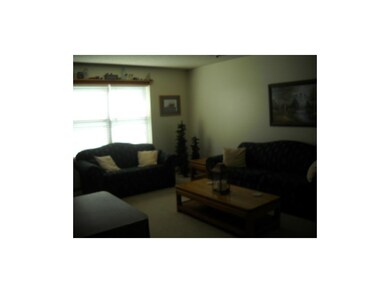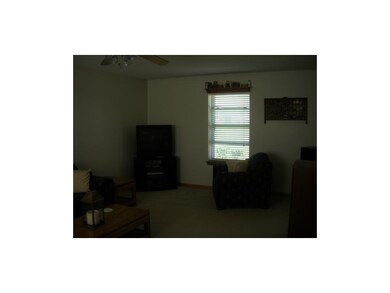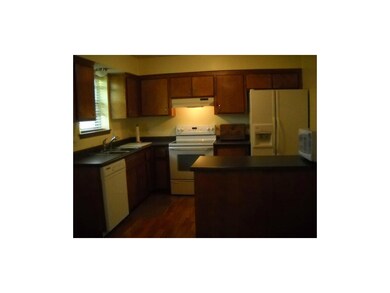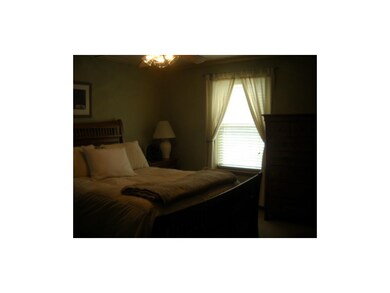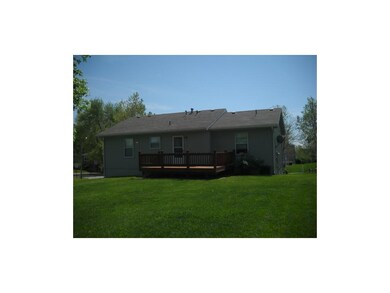
2000 Karlton Way Excelsior Springs, MO 64024
Highlights
- Deck
- Traditional Architecture
- Granite Countertops
- Vaulted Ceiling
- Corner Lot
- Home Office
About This Home
As of June 2021Beautiful one owner home that has been cared for over the years. Lots of workshop cabinets in the garage. Extra room finished in basement. Wired for security system, sound, cable, central vac and has a water softener system. New updates in kitchen - new countertops & sink, fresh paint, shows great.
Last Agent to Sell the Property
RE/MAX Area Real Estate License #1999111970 Listed on: 04/01/2012

Last Buyer's Agent
Erika Waggener
Keller Williams KC North License #2010041978
Home Details
Home Type
- Single Family
Est. Annual Taxes
- $1,286
Year Built
- Built in 1991
Lot Details
- Lot Dimensions are 77 x 130
- Corner Lot
Parking
- 2 Car Attached Garage
- Front Facing Garage
- Garage Door Opener
Home Design
- Traditional Architecture
- Split Level Home
- Frame Construction
- Composition Roof
Interior Spaces
- 1,620 Sq Ft Home
- Wet Bar: Carpet, Ceiling Fan(s), Laminate Counters, Shades/Blinds
- Central Vacuum
- Built-In Features: Carpet, Ceiling Fan(s), Laminate Counters, Shades/Blinds
- Vaulted Ceiling
- Ceiling Fan: Carpet, Ceiling Fan(s), Laminate Counters, Shades/Blinds
- Skylights
- Fireplace
- Shades
- Plantation Shutters
- Drapes & Rods
- Home Office
- Fire and Smoke Detector
Kitchen
- Eat-In Country Kitchen
- Electric Oven or Range
- Recirculated Exhaust Fan
- Dishwasher
- Granite Countertops
- Laminate Countertops
- Disposal
Flooring
- Wall to Wall Carpet
- Linoleum
- Laminate
- Stone
- Ceramic Tile
- Luxury Vinyl Plank Tile
- Luxury Vinyl Tile
Bedrooms and Bathrooms
- 3 Bedrooms
- Cedar Closet: Carpet, Ceiling Fan(s), Laminate Counters, Shades/Blinds
- Walk-In Closet: Carpet, Ceiling Fan(s), Laminate Counters, Shades/Blinds
- 3 Full Bathrooms
- Double Vanity
- Carpet
Finished Basement
- Basement Fills Entire Space Under The House
- Laundry in Basement
Outdoor Features
- Deck
- Enclosed patio or porch
Location
- City Lot
Schools
- Westview Elementary School
- Excelsior High School
Utilities
- Forced Air Heating and Cooling System
- Heating System Uses Natural Gas
Community Details
- Wornall Heights Subdivision
Listing and Financial Details
- Assessor Parcel Number 12-208-00-05-18.00
Ownership History
Purchase Details
Home Financials for this Owner
Home Financials are based on the most recent Mortgage that was taken out on this home.Purchase Details
Home Financials for this Owner
Home Financials are based on the most recent Mortgage that was taken out on this home.Purchase Details
Purchase Details
Home Financials for this Owner
Home Financials are based on the most recent Mortgage that was taken out on this home.Purchase Details
Home Financials for this Owner
Home Financials are based on the most recent Mortgage that was taken out on this home.Similar Homes in Excelsior Springs, MO
Home Values in the Area
Average Home Value in this Area
Purchase History
| Date | Type | Sale Price | Title Company |
|---|---|---|---|
| Warranty Deed | -- | Thomson Affinity Title Llc | |
| Warranty Deed | -- | Stewart Title Company | |
| Quit Claim Deed | -- | None Available | |
| Interfamily Deed Transfer | -- | American Title Group | |
| Interfamily Deed Transfer | -- | Nations Title Agency Inc |
Mortgage History
| Date | Status | Loan Amount | Loan Type |
|---|---|---|---|
| Open | $170,000 | New Conventional | |
| Previous Owner | $105,900 | Stand Alone Refi Refinance Of Original Loan | |
| Previous Owner | $87,550 | Purchase Money Mortgage |
Property History
| Date | Event | Price | Change | Sq Ft Price |
|---|---|---|---|---|
| 06/11/2021 06/11/21 | Sold | -- | -- | -- |
| 05/04/2021 05/04/21 | Pending | -- | -- | -- |
| 05/04/2021 05/04/21 | For Sale | $175,000 | +59.2% | $108 / Sq Ft |
| 11/30/2012 11/30/12 | Sold | -- | -- | -- |
| 11/04/2012 11/04/12 | Pending | -- | -- | -- |
| 04/03/2012 04/03/12 | For Sale | $109,900 | -- | $68 / Sq Ft |
Tax History Compared to Growth
Tax History
| Year | Tax Paid | Tax Assessment Tax Assessment Total Assessment is a certain percentage of the fair market value that is determined by local assessors to be the total taxable value of land and additions on the property. | Land | Improvement |
|---|---|---|---|---|
| 2024 | $2,108 | $30,060 | -- | -- |
| 2023 | $2,095 | $30,060 | $0 | $0 |
| 2022 | $1,813 | $25,590 | $0 | $0 |
| 2021 | $1,820 | $25,593 | $3,800 | $21,793 |
| 2020 | $1,586 | $21,680 | $0 | $0 |
| 2019 | $1,585 | $21,680 | $0 | $0 |
| 2018 | $1,429 | $19,490 | $0 | $0 |
| 2017 | $1,394 | $19,490 | $3,420 | $16,070 |
| 2016 | $1,394 | $19,490 | $3,420 | $16,070 |
| 2015 | $1,407 | $19,490 | $3,420 | $16,070 |
| 2014 | $1,420 | $19,490 | $3,420 | $16,070 |
Agents Affiliated with this Home
-

Seller's Agent in 2021
Michelle Anaya
RE/MAX Innovations
(816) 985-3782
14 in this area
58 Total Sales
-
R
Buyer's Agent in 2021
Robert Kellam
MO-KAN Veteran Realty LLC
(816) 863-0338
2 in this area
20 Total Sales
-

Seller's Agent in 2012
Kim McElwee
RE/MAX Area Real Estate
(816) 616-3641
74 in this area
136 Total Sales
-
E
Buyer's Agent in 2012
Erika Waggener
Keller Williams KC North
Map
Source: Heartland MLS
MLS Number: 1772760
APN: 12-208-00-05-018.00
- 2081 Rock Bridge Pkwy
- 117 Crest Dr
- Lot 2 Wornall Rd
- 2017 Wornall Rd
- 211 Southside Ct
- 240 Rock Bridge Pkwy
- 220 Rock Bridge Pkwy
- 397 Redmond St
- 2216 Chanticleer St
- 125 Crown Hill Rd
- 2228 Corbin Ct
- 1313 Kristie Cir
- 714 Pierson St
- 25421 Marel Rd
- 2305 Arbor Ln
- 317 Virginia Rd
- 1104 Frontier St
- 326 Virginia Rd
- 211 Carla St
- 1101 Williams St
