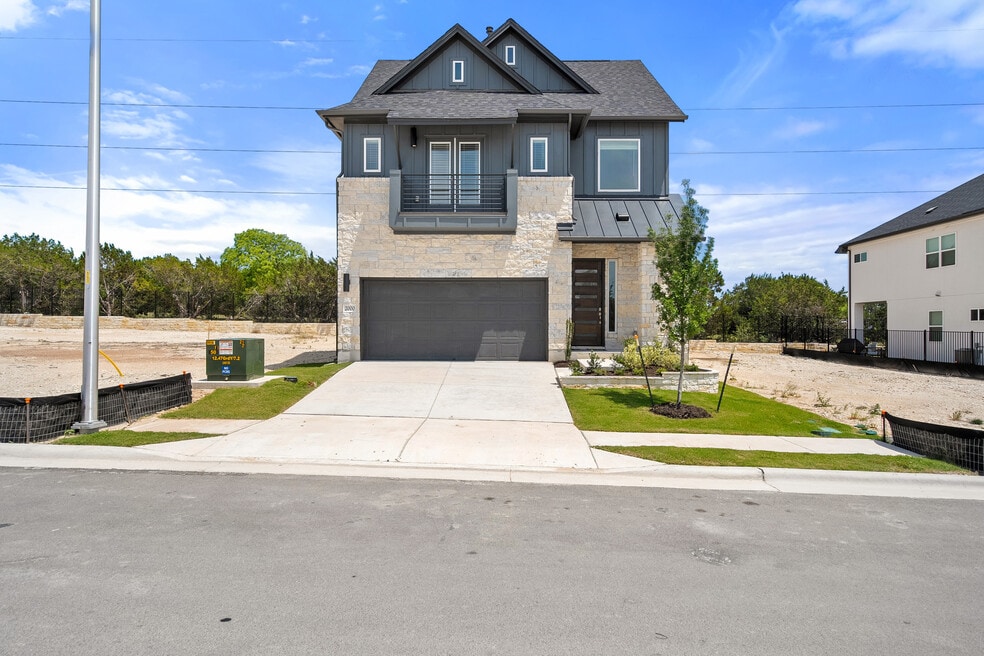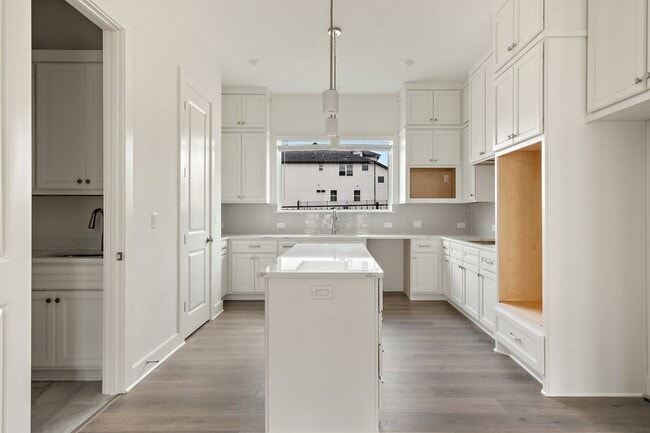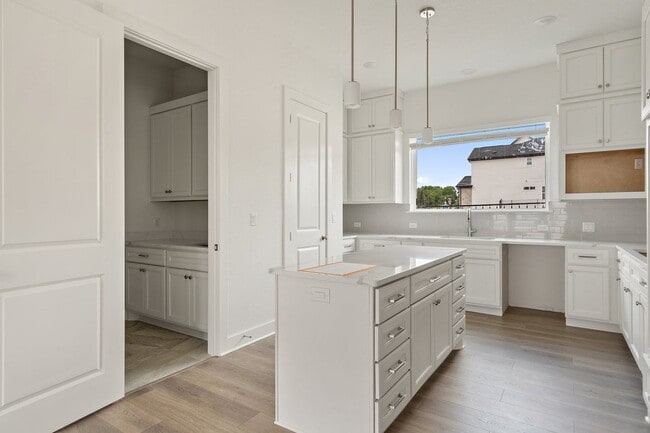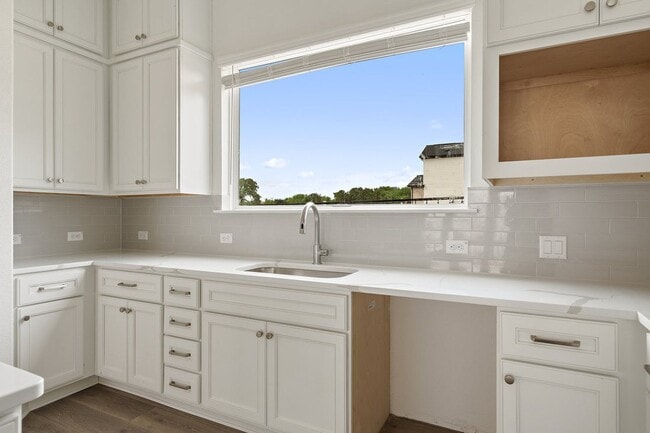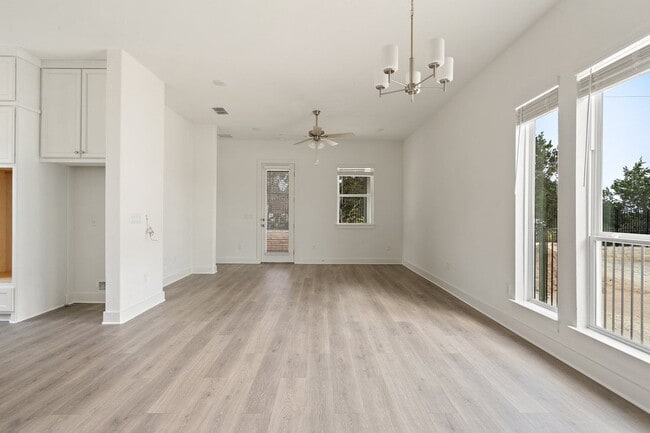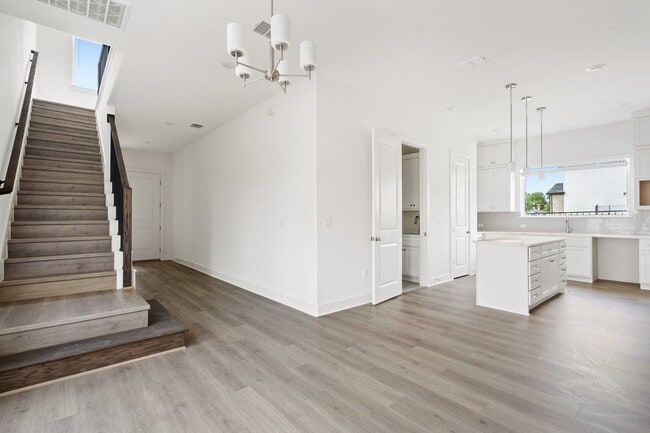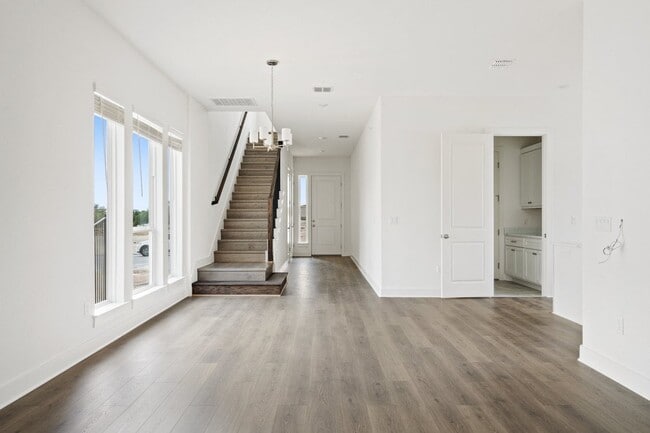
Estimated payment $4,059/month
Highlights
- New Construction
- Community Pool
- Community Playground
- No HOA
- Hiking Trails
- No Interior Steps
About This Home
Presenting The Woodwind, an exceptional 2.5-story masterpiece nestled within the coveted Foxfield community, an exciting new enclave near the Domain. This exquisite new construction encompasses a generous 2,956 square feet, offering an expansive layout with 4 bedrooms and 3.5 baths that cater to your every need. Step into a realm of grandeur with 10-foot ceilings gracing the lower level, creating an inviting and open ambiance. The 10-foot kitchen cabinets seamlessly blend style and functionality, while an abundance of natural light floods the interior, highlighting every detail. Discover the pinnacle of luxury with quartz countertops that adorn the heart of your home. Embrace the indulgence of a rain head shower, transforming your daily routine into a rejuvenating escape. Durable wood vinyl floors extend gracefully throughout the downstairs area and a portion of the upper level, striking the perfect balance between elegance and practicality. The primary bedroom, thoughtfully positioned upstairs, offers a private haven of relaxation. An office on the lower level provides a dedicated space for work or study. Unwind and entertain in the media room, a hub for cinematic experiences and memorable gatherings. Enjoy the serene backdrop as your home backs up to the picturesque Walnut Creek Park, inviting you to explore nature's beauty right in your backyard. Every facet of this home has been meticulously designed by an expert interior design team, resulting in a seamless blend of aest
Sales Office
| Monday |
10:00 AM - 7:00 PM
|
| Tuesday |
10:00 AM - 7:00 PM
|
| Wednesday |
10:00 AM - 7:00 PM
|
| Thursday |
10:00 AM - 7:00 PM
|
| Friday |
1:00 PM - 7:00 PM
|
| Saturday |
10:00 AM - 7:00 PM
|
| Sunday |
Closed
|
Home Details
Home Type
- Single Family
HOA Fees
- No Home Owners Association
Parking
- 2 Car Garage
Home Design
- New Construction
Bedrooms and Bathrooms
- 4 Bedrooms
Additional Features
- 2-Story Property
- No Interior Steps
Community Details
Recreation
- Community Playground
- Community Pool
- Dog Park
- Hiking Trails
Map
Other Move In Ready Homes in Foxfield
About the Builder
- 2008 Kit Cir
- Foxfield
- 1701 Shadowview Drives
- 12003 Bittern Hollow
- 12139 Walnut Park Crossing
- 12046 N Lamar Blvd
- 1015 Kramer Ln
- Sonora
- 10823 Desert Trail Unit 1019
- 10814 Hermosillo Dr Unit 1015
- 10815 Hermosillo Dr
- 2307 Daisy Dr
- 301 Ferguson Dr
- 3535 Mcneil Dr
- 11507 February Dr
- 10601 Brownie Dr
- 521 Wells Branch Pkwy
- 1316 E Applegate Dr
- 1312 E Applegate Dr
- 9031 Babbling Brook Dr
