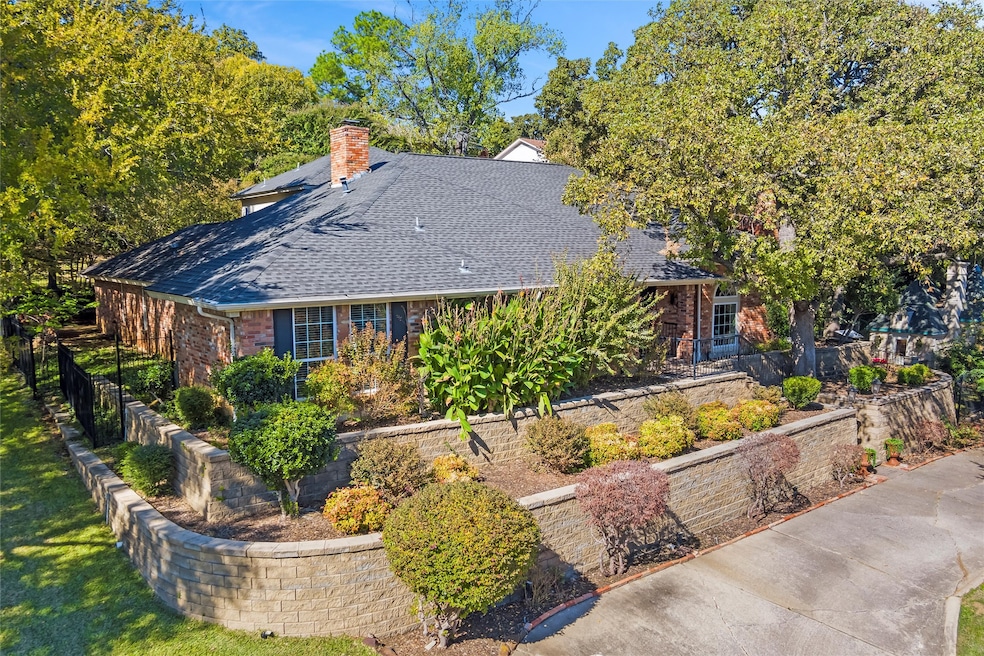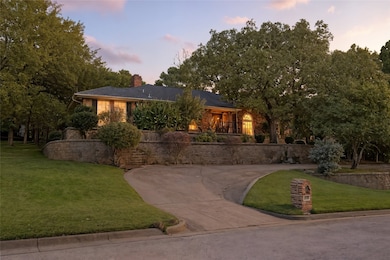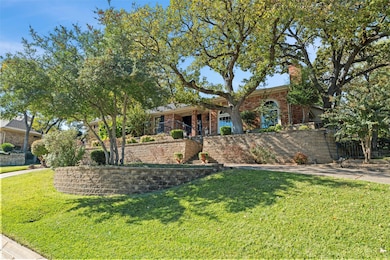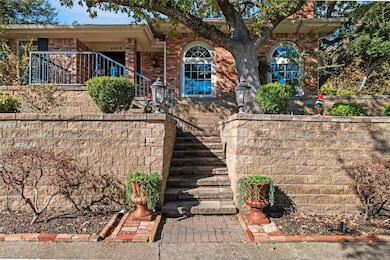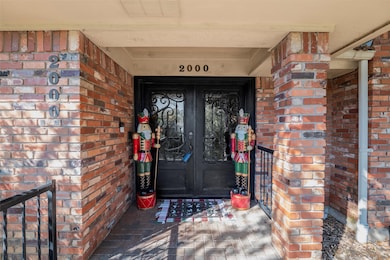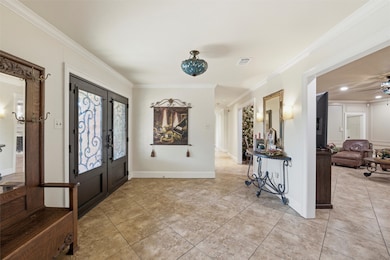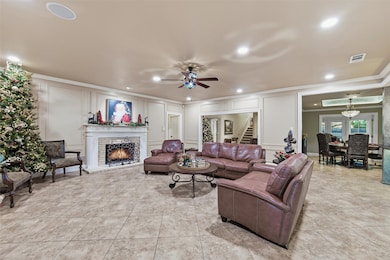2000 Lakehill Ct Arlington, TX 76012
North Arlington NeighborhoodEstimated payment $5,118/month
Highlights
- Deck
- Traditional Architecture
- Circular Driveway
- Butler Elementary School Rated A-
- 2 Fireplaces
- Cul-De-Sac
About This Home
Discover this stunning, fully updated open-concept home in the desirable Prestonwood Estates neighborhood. Spanning over 4,000 square feet in a versatile 1.5-story layout, this 5-bedroom, 4-bathroom residence feels expansive and inviting. Both the office and living room feature cozy fireplaces and sophisticated designs, ideal for hosting grand gatherings. The chef's kitchen is a highlight, boasting luxurious granite countertops, stainless steel appliances, a wine fridge, wet bar, and countless premium details. Custom stained glass lighting flows seamlessly throughout the main level, creating harmony and elegance in every space. Perfectly positioned for convenience, it's just off I-30 with easy access to the heart of DFW and a quick drive to the vibrant Arlington Entertainment District.
Listing Agent
eXp Realty LLC Brokerage Phone: 832-776-7175 License #0625234 Listed on: 11/06/2025

Open House Schedule
-
Sunday, November 23, 20251:00 to 3:00 pm11/23/2025 1:00:00 PM +00:0011/23/2025 3:00:00 PM +00:00Add to Calendar
Home Details
Home Type
- Single Family
Est. Annual Taxes
- $14,196
Year Built
- Built in 1983
Lot Details
- 0.33 Acre Lot
- Cul-De-Sac
- Wrought Iron Fence
- Landscaped
- Interior Lot
- Sprinkler System
- Few Trees
Parking
- 2 Car Attached Garage
- Inside Entrance
- Parking Accessed On Kitchen Level
- Lighted Parking
- Side Facing Garage
- Single Garage Door
- Garage Door Opener
- Circular Driveway
- Shared Driveway
- Electric Gate
Home Design
- Traditional Architecture
- Brick Exterior Construction
- Slab Foundation
- Composition Roof
Interior Spaces
- 4,539 Sq Ft Home
- 1.5-Story Property
- Wet Bar
- Wired For Sound
- Built-In Features
- Paneling
- Ceiling Fan
- Decorative Lighting
- 2 Fireplaces
- Fireplace With Gas Starter
- Fireplace Features Masonry
- Window Treatments
Kitchen
- Convection Oven
- Electric Oven
- Electric Cooktop
- Microwave
- Dishwasher
- Wine Cooler
- Disposal
Flooring
- Carpet
- Ceramic Tile
Bedrooms and Bathrooms
- 5 Bedrooms
- Walk-In Closet
- 4 Full Bathrooms
- Double Vanity
Laundry
- Laundry in Utility Room
- Washer and Electric Dryer Hookup
Home Security
- Security System Owned
- Fire and Smoke Detector
Outdoor Features
- Deck
- Side Porch
Schools
- Butler Elementary School
- Lamar High School
Utilities
- Zoned Heating and Cooling
- Heating System Uses Natural Gas
- Vented Exhaust Fan
- Gas Water Heater
- High Speed Internet
- Cable TV Available
Community Details
- Prestonwood Estates Subdivision
Listing and Financial Details
- Legal Lot and Block 8 / 12
- Assessor Parcel Number 02264501
Map
Home Values in the Area
Average Home Value in this Area
Tax History
| Year | Tax Paid | Tax Assessment Tax Assessment Total Assessment is a certain percentage of the fair market value that is determined by local assessors to be the total taxable value of land and additions on the property. | Land | Improvement |
|---|---|---|---|---|
| 2025 | $11,825 | $554,023 | $95,000 | $459,023 |
| 2024 | $11,825 | $649,534 | $95,000 | $554,534 |
| 2023 | $10,613 | $538,839 | $95,000 | $443,839 |
| 2022 | $10,875 | $442,888 | $95,000 | $347,888 |
| 2021 | $10,328 | $397,500 | $75,000 | $322,500 |
| 2020 | $9,982 | $397,500 | $75,000 | $322,500 |
| 2019 | $9,865 | $411,268 | $75,000 | $336,268 |
| 2018 | $8,188 | $345,198 | $50,000 | $295,198 |
| 2017 | $8,352 | $395,264 | $50,000 | $345,264 |
| 2016 | $7,593 | $285,287 | $50,000 | $235,287 |
| 2015 | $6,384 | $262,600 | $28,000 | $234,600 |
| 2014 | $6,384 | $262,600 | $28,000 | $234,600 |
Property History
| Date | Event | Price | List to Sale | Price per Sq Ft | Prior Sale |
|---|---|---|---|---|---|
| 11/19/2025 11/19/25 | Price Changed | $745,000 | -2.6% | $164 / Sq Ft | |
| 11/06/2025 11/06/25 | For Sale | $765,000 | +9.3% | $169 / Sq Ft | |
| 07/27/2023 07/27/23 | Sold | -- | -- | -- | View Prior Sale |
| 06/07/2023 06/07/23 | Pending | -- | -- | -- | |
| 04/12/2023 04/12/23 | For Sale | $700,000 | -- | $153 / Sq Ft |
Purchase History
| Date | Type | Sale Price | Title Company |
|---|---|---|---|
| Deed | -- | Old Republic National Title In | |
| Warranty Deed | -- | Alamo Title Company |
Mortgage History
| Date | Status | Loan Amount | Loan Type |
|---|---|---|---|
| Open | $479,500 | New Conventional | |
| Previous Owner | $211,375 | No Value Available |
Source: North Texas Real Estate Information Systems (NTREIS)
MLS Number: 21105172
APN: 02264501
- 2005 Ridgemont Ct
- 2109 Lakehill Ct
- 2100 Lakehill Ct
- 2203 Park Hill Dr
- 1902 Mossy Oak St
- 1820 Burr Oak St
- 1831 Waterwood Dr
- 1810 Holm Oak St
- 1805 Old Oak Dr
- 1806 Old Oak Dr
- 2208 Windswept Place
- 2001 Windswept Ct
- 1817 Rhinevalley Dr
- 2119 Prestonwood Dr
- 2214 Prestonwood Dr
- 1703 Park Hill Dr
- 304 Libby Ln
- 813 Claycourt Cir
- 9021 Racquet Club Dr
- 2017 Garden Oaks Dr
- 2201 Highland Villa Ln
- 1519 San Francisco Ct
- 9001 Randol Mill Rd
- 2003 Fleur de Lis Ct
- 2156 Fleur de Lis Ct
- 2158 Fleur de Lis Ct
- 2135 Fleur de Lis Ct
- 1729 Chip-N-dale Dr
- 8951 Randol Mill Rd
- 8925 Randol Mill Rd
- 9001 Meadowbrook Blvd
- 8900 Randol Mill Rd
- 1704 Foster Dr
- 1122 Millview Dr
- 1302 Mohawk Dr
- 1122 Millview Dr Unit 504
- 1471 Meadowood Village Dr
- 2331 N Davis Dr Unit D
- 3147 Waterside Dr
- 1736 W Randol Mill Rd
