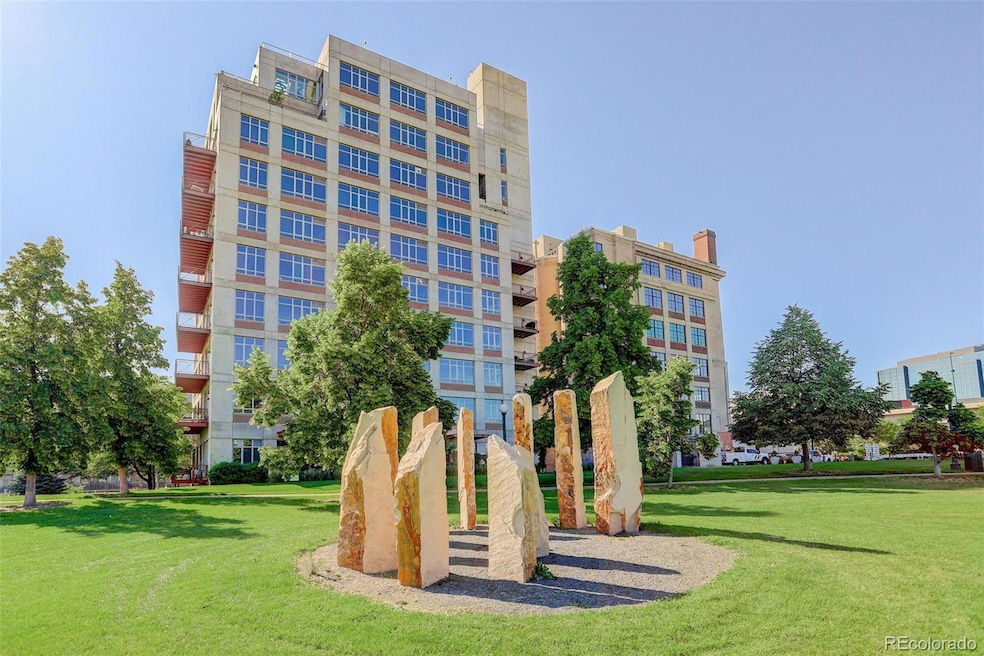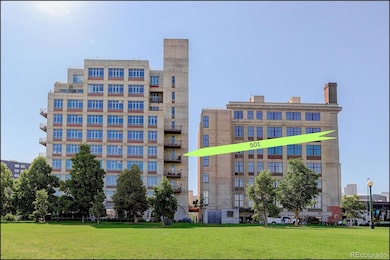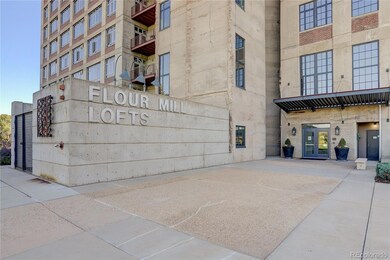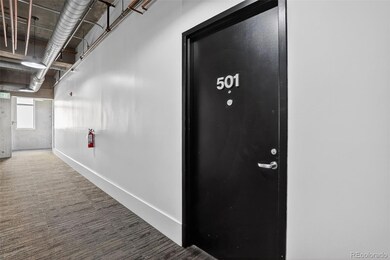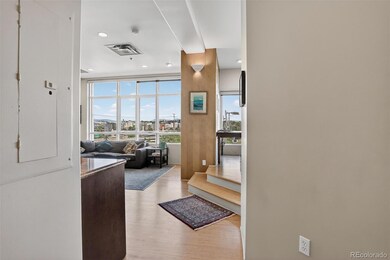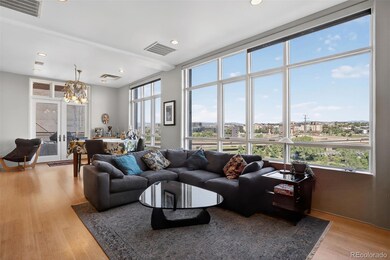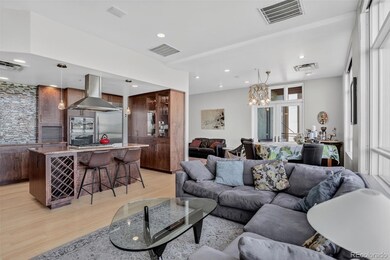2000 Little Raven St Unit 501 Denver, CO 80202
Lower Downtown NeighborhoodEstimated payment $6,121/month
Highlights
- 24-Hour Security
- River Front
- City View
- East High School Rated A
- Primary Bedroom Suite
- 3-minute walk to City of Cuernavaca Park
About This Home
$10,000 SELLER CONCESSION being offer for loan buydown or other options. Welcome to one of Denver’s most coveted residences in the Flour Mill Lofts, a nationally recognized project developed by preservationist and visionary Dana Crawford—the force behind Union Station, Larimer Square, and much of Denver’s historic revival.
This northwest-facing 5th floor loft offers unobstructed views of the Rocky Mountains and Cuernavaca Park, creating a truly rare and peaceful retreat in the heart of the city. With over 1,400 square feet of light-filled living space, soaring ceilings, and floor-to-ceiling windows, this home blends contemporary elegance with architectural integrity.
Inside, you'll find a gourmet kitchen outfitted with high-end stainless steel appliances, custom cabinetry, granite counters, and a generous eat-in island—perfect for casual mornings or entertaining guests. The open-concept layout flows seamlessly into the expansive living area, complete with a gas fireplace and private balcony for enjoying Colorado’s epic sunsets.
The primary suite functions as a true sanctuary, featuring an en-suite bath, ample closet space, and an attached flex area ideal for a home office or guest lounge. The second bedroom is non-conforming but offers exceptional versatility for a creative studio, library, or overnight visitors. Additional features include two assigned parking spaces, a storage unit, in-unit laundry, and smart upgrades like a Nest thermostat.
Located in the heart of LoDo (Lower Downtown Denver), this boutique building offers direct access to the Platte River trail system, Cuernavaca Park, and Denver’s top destinations—just a short stroll to Union Station, Coors Field, Riverfront Park, and the Lower Highlands (LoHi).
Rarely do homes like this become available in one of Denver’s most historic and architecturally significant buildings. If you’re looking for a one-of-a-kind loft that offers design, location, and legacy, this is the one to see.
Listing Agent
Coldwell Banker Global Luxury Denver Brokerage Email: randy.burges@cbrealty.com,303-883-0007 License #100067571 Listed on: 07/10/2025

Property Details
Home Type
- Condominium
Est. Annual Taxes
- $4,602
Year Built
- Built in 2000 | Remodeled
Lot Details
- River Front
- Two or More Common Walls
- Cul-De-Sac
- West Facing Home
- Landscaped
HOA Fees
- $1,042 Monthly HOA Fees
Parking
- 2 Car Attached Garage
- Lighted Parking
- Smart Garage Door
- Circular Driveway
- Secured Garage or Parking
Property Views
- City
- Mountain
Home Design
- Entry on the 5th floor
- Frame Construction
- Concrete Block And Stucco Construction
Interior Spaces
- 1,440 Sq Ft Home
- 1-Story Property
- Open Floorplan
- Built-In Features
- High Ceiling
- Double Pane Windows
- Window Treatments
- Family Room
- Living Room with Fireplace
- Den
- Bamboo Flooring
Kitchen
- Self-Cleaning Oven
- Cooktop with Range Hood
- Microwave
- Dishwasher
- Kitchen Island
- Granite Countertops
- Disposal
Bedrooms and Bathrooms
- 2 Main Level Bedrooms
- Primary Bedroom Suite
- 2 Bathrooms
Laundry
- Dryer
- Washer
Home Security
Outdoor Features
- Balcony
- Deck
- Exterior Lighting
Schools
- Cole Arts And Science Academy Elementary School
- Whittier E-8 Middle School
- East High School
Utilities
- Forced Air Heating and Cooling System
- High Speed Internet
- Cable TV Available
Additional Features
- Smoke Free Home
- Property is near public transit
Listing and Financial Details
- Exclusions: Sellers' personal Property
- Assessor Parcel Number 2278-06-076
Community Details
Overview
- Association fees include reserves, exterior maintenance w/out roof, irrigation, ground maintenance, maintenance structure, recycling, road maintenance, security, sewer, snow removal, trash, water
- 47 Units
- Flour Mill Home Owners Association, Phone Number (303) 595-8710
- High-Rise Condominium
- Flour Mill Lofts Community
- Riverfront Park Subdivision
- Property is near a preserve or public land
- Greenbelt
Amenities
- Laundry Facilities
Security
- 24-Hour Security
- Card or Code Access
- Storm Windows
- Carbon Monoxide Detectors
- Fire and Smoke Detector
Map
Home Values in the Area
Average Home Value in this Area
Tax History
| Year | Tax Paid | Tax Assessment Tax Assessment Total Assessment is a certain percentage of the fair market value that is determined by local assessors to be the total taxable value of land and additions on the property. | Land | Improvement |
|---|---|---|---|---|
| 2024 | $4,602 | $58,100 | $15,500 | $42,600 |
| 2023 | $4,502 | $58,100 | $15,500 | $42,600 |
| 2022 | $4,779 | $60,090 | $19,900 | $40,190 |
| 2021 | $4,613 | $61,820 | $20,470 | $41,350 |
| 2020 | $4,029 | $54,300 | $10,240 | $44,060 |
| 2019 | $3,916 | $54,300 | $10,240 | $44,060 |
| 2018 | $4,049 | $52,340 | $6,530 | $45,810 |
| 2017 | $4,037 | $52,340 | $6,530 | $45,810 |
| 2016 | $4,199 | $51,490 | $6,838 | $44,652 |
| 2015 | $4,023 | $51,490 | $6,838 | $44,652 |
| 2014 | $3,001 | $36,130 | $4,561 | $31,569 |
Property History
| Date | Event | Price | List to Sale | Price per Sq Ft |
|---|---|---|---|---|
| 10/15/2025 10/15/25 | Price Changed | $889,000 | -1.1% | $617 / Sq Ft |
| 09/03/2025 09/03/25 | Price Changed | $899,000 | -2.3% | $624 / Sq Ft |
| 07/10/2025 07/10/25 | For Sale | $920,000 | -- | $639 / Sq Ft |
Purchase History
| Date | Type | Sale Price | Title Company |
|---|---|---|---|
| Special Warranty Deed | $859,000 | First American Title | |
| Warranty Deed | $685,000 | Land Title Guarantee | |
| Interfamily Deed Transfer | -- | None Available | |
| Interfamily Deed Transfer | -- | Land Title Guarantee Company | |
| Interfamily Deed Transfer | -- | None Available | |
| Interfamily Deed Transfer | -- | None Available | |
| Warranty Deed | $365,000 | Land Title | |
| Warranty Deed | $336,904 | -- |
Mortgage History
| Date | Status | Loan Amount | Loan Type |
|---|---|---|---|
| Previous Owner | $548,000 | New Conventional | |
| Previous Owner | $288,750 | New Conventional | |
| Previous Owner | $412,500 | New Conventional | |
| Previous Owner | $365,000 | No Value Available | |
| Previous Owner | $307,228 | No Value Available |
Source: REcolorado®
MLS Number: 7257318
APN: 2278-06-076
- 2000 Little Raven St Unit 203
- 2955 Inca St Unit 2D
- 2955 Inca St Unit 2Q
- 2955 Inca St Unit 4K
- 2960 Inca St Unit PK099
- 2960 Inca St Unit 208
- 2900 Inca St Unit 15
- 3100 Huron St Unit 4N
- 3100 Huron St Unit 3P
- 3100 Huron St Unit 1A
- 1828 Little Raven St
- 1700 Bassett St Unit 1013
- 1700 Bassett St Unit 2216
- 1700 Bassett St Unit 1301
- 1700 Bassett St Unit 1412
- 1700 Bassett St Unit 2003
- 1700 Bassett St Unit 2117
- 1700 Bassett St Unit 1912
- 3217 1/2 N Osage St
- 3217 N Osage St
- 2905 Inca St
- 3100 Inca St
- 2975 Huron St
- 2059 19th St
- 1880 Little Raven St
- 1801 Bassett St
- 3000 Huron St
- 1975 19th St
- 3001 Fox St
- 2121 Delgany St
- 1801 Chestnut Place
- 2133 18th St
- 2100 Delgany St
- 1959 Wewatta St Unit PH2-1312
- 1959 Wewatta St Unit PH3-1310
- 3234 Navajo St
- 1700 Bassett St Unit 1321
- 1700 Bassett St Unit 1121
- 1700 Bassett St Unit 2115
- 1700 Bassett St Unit 1114
