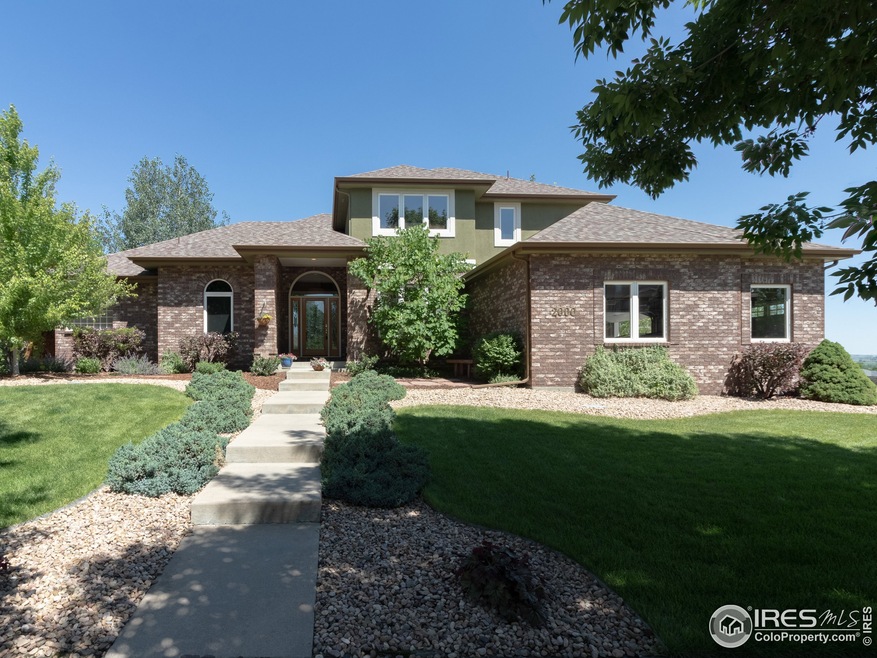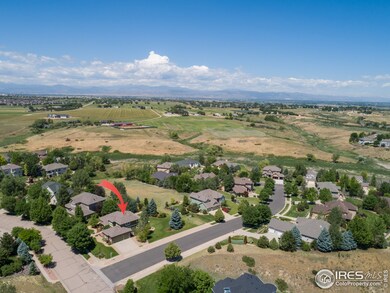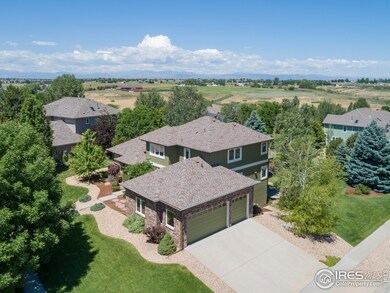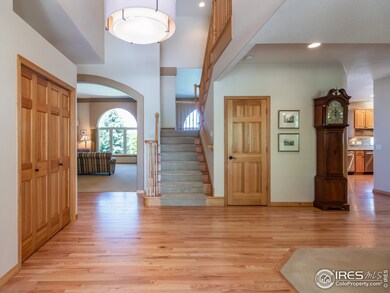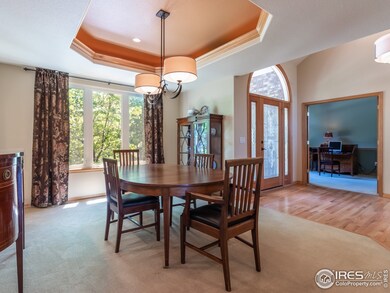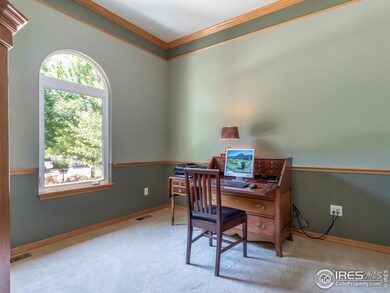
2000 Lookout Dr Windsor, CO 80550
Highlights
- Spa
- Mountain View
- Contemporary Architecture
- Open Floorplan
- Deck
- Cathedral Ceiling
About This Home
As of August 2025Beautiful home with stunning mountain views on .39 acre in a very desirable area. Kitchen open to family room and breakfast area warmed by two-sided gas log fireplace. Deck perfect for entertaining. Main floor master bedroom has 5 piece ensuite bath. Three bedrooms on the second floor. Finished walk-out basement has a mini kitchen, 3/4 bath, 1633 sq feet of flexible space with lots of natural light. Large, low maintenance back yard. Side entry 3 car garage. Ridge West is a quiet neighborhood with walkable sidewalks and 70 acres of open space. 1/2 mile to Poudre River Trail. Poudre School District.
Last Agent to Sell the Property
Maribeth Bergan
Group Centerra Listed on: 06/24/2020

Last Buyer's Agent
TRELORA Team
TRELORA Realty
Home Details
Home Type
- Single Family
Est. Annual Taxes
- $5,001
Year Built
- Built in 2001
Lot Details
- 0.4 Acre Lot
- Open Space
- Southern Exposure
- Southwest Facing Home
- Partially Fenced Property
- Wood Fence
- Corner Lot
- Sprinkler System
HOA Fees
- $38 Monthly HOA Fees
Parking
- 3 Car Attached Garage
- Garage Door Opener
Home Design
- Contemporary Architecture
- Brick Veneer
- Composition Roof
- Stucco
Interior Spaces
- 4,654 Sq Ft Home
- 2-Story Property
- Open Floorplan
- Wet Bar
- Bar Fridge
- Cathedral Ceiling
- Gas Log Fireplace
- Double Pane Windows
- Window Treatments
- Panel Doors
- Great Room with Fireplace
- Family Room
- Dining Room
- Home Office
- Recreation Room with Fireplace
- Mountain Views
Kitchen
- Eat-In Kitchen
- Gas Oven or Range
- Self-Cleaning Oven
- Microwave
- Dishwasher
- Trash Compactor
- Disposal
Flooring
- Wood
- Carpet
Bedrooms and Bathrooms
- 4 Bedrooms
- Main Floor Bedroom
- Walk-In Closet
- Jack-and-Jill Bathroom
- Primary bathroom on main floor
- Spa Bath
- Walk-in Shower
Laundry
- Laundry on main level
- Sink Near Laundry
- Washer and Dryer Hookup
Finished Basement
- Walk-Out Basement
- Partial Basement
- Crawl Space
Outdoor Features
- Spa
- Deck
- Patio
- Exterior Lighting
Schools
- Bethke Elementary School
- Preston Middle School
- Fossil Ridge High School
Utilities
- Forced Air Heating and Cooling System
- Cable TV Available
Additional Features
- Low Pile Carpeting
- Mineral Rights Excluded
Listing and Financial Details
- Assessor Parcel Number R1538179
Community Details
Overview
- Association fees include common amenities, management
- Built by Embassy Homes
- Ridge West Subdivision
Recreation
- Park
Ownership History
Purchase Details
Home Financials for this Owner
Home Financials are based on the most recent Mortgage that was taken out on this home.Purchase Details
Purchase Details
Home Financials for this Owner
Home Financials are based on the most recent Mortgage that was taken out on this home.Purchase Details
Home Financials for this Owner
Home Financials are based on the most recent Mortgage that was taken out on this home.Purchase Details
Home Financials for this Owner
Home Financials are based on the most recent Mortgage that was taken out on this home.Purchase Details
Similar Homes in the area
Home Values in the Area
Average Home Value in this Area
Purchase History
| Date | Type | Sale Price | Title Company |
|---|---|---|---|
| Quit Claim Deed | -- | None Listed On Document | |
| Warranty Deed | $710,000 | Old Republic Title | |
| Warranty Deed | $570,000 | Guardian Title Agency | |
| Warranty Deed | $460,000 | -- | |
| Warranty Deed | $88,000 | Land Title |
Mortgage History
| Date | Status | Loan Amount | Loan Type |
|---|---|---|---|
| Previous Owner | $510,400 | New Conventional | |
| Previous Owner | $334,043 | New Conventional | |
| Previous Owner | $350,700 | New Conventional | |
| Previous Owner | $353,500 | New Conventional | |
| Previous Owner | $375,000 | Fannie Mae Freddie Mac | |
| Previous Owner | $100,000 | Credit Line Revolving | |
| Previous Owner | $437,600 | Unknown | |
| Previous Owner | $107,000 | Credit Line Revolving | |
| Previous Owner | $368,000 | No Value Available | |
| Previous Owner | $300,000 | Unknown |
Property History
| Date | Event | Price | Change | Sq Ft Price |
|---|---|---|---|---|
| 08/18/2025 08/18/25 | Sold | $875,000 | -5.2% | $205 / Sq Ft |
| 08/09/2025 08/09/25 | Pending | -- | -- | -- |
| 08/08/2025 08/08/25 | Price Changed | $923,000 | -0.1% | $216 / Sq Ft |
| 06/13/2025 06/13/25 | For Sale | $924,000 | 0.0% | $216 / Sq Ft |
| 06/13/2025 06/13/25 | Pending | -- | -- | -- |
| 06/06/2025 06/06/25 | Price Changed | $924,000 | -0.5% | $216 / Sq Ft |
| 05/17/2025 05/17/25 | Price Changed | $929,000 | -0.1% | $217 / Sq Ft |
| 02/27/2025 02/27/25 | Price Changed | $930,000 | -2.1% | $217 / Sq Ft |
| 02/13/2025 02/13/25 | Price Changed | $950,000 | -3.6% | $222 / Sq Ft |
| 01/10/2025 01/10/25 | For Sale | $985,000 | +38.7% | $230 / Sq Ft |
| 11/12/2021 11/12/21 | Off Market | $710,000 | -- | -- |
| 08/14/2020 08/14/20 | Sold | $710,000 | +1.4% | $153 / Sq Ft |
| 07/20/2020 07/20/20 | Pending | -- | -- | -- |
| 06/24/2020 06/24/20 | For Sale | $700,000 | -- | $150 / Sq Ft |
Tax History Compared to Growth
Tax History
| Year | Tax Paid | Tax Assessment Tax Assessment Total Assessment is a certain percentage of the fair market value that is determined by local assessors to be the total taxable value of land and additions on the property. | Land | Improvement |
|---|---|---|---|---|
| 2025 | $6,394 | $63,000 | $15,745 | $47,255 |
| 2024 | $6,115 | $63,000 | $15,745 | $47,255 |
| 2022 | $4,490 | $49,151 | $8,271 | $40,880 |
| 2021 | $4,536 | $50,565 | $8,509 | $42,056 |
| 2020 | $4,229 | $47,291 | $8,509 | $38,782 |
| 2019 | $4,245 | $47,291 | $8,509 | $38,782 |
| 2018 | $4,282 | $41,803 | $6,120 | $35,683 |
| 2017 | $4,275 | $41,803 | $6,120 | $35,683 |
| 2016 | $4,566 | $44,440 | $8,517 | $35,923 |
| 2015 | $4,516 | $46,570 | $8,520 | $38,050 |
| 2014 | $4,391 | $42,710 | $6,770 | $35,940 |
Agents Affiliated with this Home
-
Kim Niles

Seller's Agent in 2025
Kim Niles
eXp Realty, LLC
(720) 934-2752
118 Total Sales
-
Andrew Guttersen
A
Buyer's Agent in 2025
Andrew Guttersen
Resident Realty
(970) 282-8585
17 Total Sales
-
M
Seller's Agent in 2020
Maribeth Bergan
Group Centerra
-
T
Buyer's Agent in 2020
TRELORA Team
TRELORA Realty
Map
Source: IRES MLS
MLS Number: 916183
APN: 86244-06-095
- 1443 Folsum Dr
- 2037 River Dr W
- 1949 Kaplan Dr
- 1591 Landon Ct
- 2143 River Dr W
- 2170 River Dr W
- 5936 Highland Hills Cir
- 1644 Thrive Dr
- 8281 Wynstone Ct
- 7258 Spanish Bay Dr
- 1683 Thrive Dr
- 8726 Blackwood Dr
- 8181 Wynstone Dr
- 8736 Blackwood Dr
- 1647 Flourish Dr
- 6741 Bandon Dunes Dr
- 7225 Royal Country Down Dr
- 8269 Park Hill Ct
- 1653 Flourish Dr
- 1720 Branching Canopy Dr
