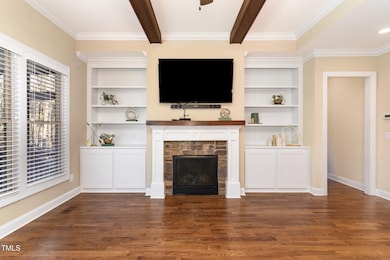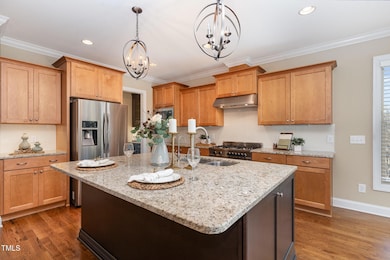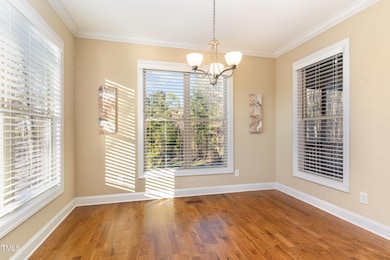
2000 Monthaven Dr Wake Forest, NC 27587
Falls Lake NeighborhoodHighlights
- Open Floorplan
- Deck
- Wood Flooring
- North Forest Pines Elementary School Rated A
- Transitional Architecture
- Main Floor Primary Bedroom
About This Home
As of May 2025Nestled in a serene cul-de-sac and backing to peaceful woodlands, this custom-built home offers the perfect blend of privacy, comfort, and nature. The tranquil setting of the back porch is a true retreat, ideal for enjoying the beauty of the surrounding wildlife. On those cozy NC days, the family room features a gas fireplace and is enhanced by the architecture of exposed beams and useful built-ins. Large windows offer picturesque views of the outdoors, with the family room opening directly to the generously sized screened-in porch, perfect for entertaining or simply unwinding while taking in the sights and sounds of nature. The heart of the home is the gourmet kitchen, with gorgeous granite countertops, a gas chef's stove, and a window-lined breakfast nook that floods the space with natural light and scenic views of the woods. The layout is designed for versatile living, with a first-floor primary suite that boasts a tray ceiling and a spa-like bath with a walk-in tile shower and dual vanity. A second bedroom suite on the main level serves as an ideal guest room or could easily be used as a home office or in-law suite, offering flexibility for any lifestyle. For additional privacy and comfort, the second-floor suite offers even more options. The large bonus room provides endless possibilities as an entertainment center, adding valuable space for relaxation or recreation. Storage is abundant throughout the home, including custom-built closets, a fully insulated walk-in crawl space, and generous walk-in attic spaces. The garage is equipped with a new floor coating (2024), and new oversized gutters were installed in 2024 as well. A well-appointed drop zone from the garage ensures the household stays organized. This custom-built home is filled with thoughtful upgrades from the builder, showcasing quality craftsmanship and attention to detail at every turn. Enjoy the convenience of being just 10 minutes away from the vibrant offerings of downtown Wake Forest, Joyner Park, and local shops and restaurants, with an easy commute to Raleigh.
Last Agent to Sell the Property
Relevate Real Estate Inc. License #315471 Listed on: 04/11/2025

Home Details
Home Type
- Single Family
Est. Annual Taxes
- $3,421
Year Built
- Built in 2016
Lot Details
- 0.63 Acre Lot
- Cul-De-Sac
- Landscaped with Trees
- Back Yard
HOA Fees
- $48 Monthly HOA Fees
Parking
- 2 Car Attached Garage
- 2 Open Parking Spaces
Home Design
- Transitional Architecture
- Brick or Stone Mason
- Shingle Roof
- Board and Batten Siding
- Stone
Interior Spaces
- 3,079 Sq Ft Home
- 2-Story Property
- Open Floorplan
- Built-In Features
- Crown Molding
- Beamed Ceilings
- Coffered Ceiling
- Smooth Ceilings
- High Ceiling
- Ceiling Fan
- Gas Log Fireplace
- Insulated Windows
- Entrance Foyer
- Family Room with Fireplace
- Breakfast Room
- Dining Room
- Bonus Room
- Storage
- Attic Floors
Kitchen
- Eat-In Kitchen
- Butlers Pantry
- Gas Cooktop
- Microwave
- Dishwasher
- Kitchen Island
- Granite Countertops
Flooring
- Wood
- Carpet
- Tile
Bedrooms and Bathrooms
- 4 Bedrooms
- Primary Bedroom on Main
- Walk-In Closet
- In-Law or Guest Suite
- 3 Full Bathrooms
- Double Vanity
- Private Water Closet
- Bathtub with Shower
- Shower Only
- Walk-in Shower
Laundry
- Laundry Room
- Laundry on main level
- Dryer
- Washer
Basement
- Crawl Space
- Basement Storage
Outdoor Features
- Deck
- Rain Gutters
- Front Porch
Schools
- North Forest Elementary School
- Wakefield Middle School
- Wakefield High School
Utilities
- Forced Air Zoned Heating and Cooling System
- Water Softener
- Septic Tank
- High Speed Internet
Community Details
- Hillcrest Farms HOA
- Hillcrest Farm Subdivision
Listing and Financial Details
- Assessor Parcel Number 0347931
Ownership History
Purchase Details
Home Financials for this Owner
Home Financials are based on the most recent Mortgage that was taken out on this home.Purchase Details
Purchase Details
Home Financials for this Owner
Home Financials are based on the most recent Mortgage that was taken out on this home.Purchase Details
Home Financials for this Owner
Home Financials are based on the most recent Mortgage that was taken out on this home.Purchase Details
Purchase Details
Home Financials for this Owner
Home Financials are based on the most recent Mortgage that was taken out on this home.Similar Homes in Wake Forest, NC
Home Values in the Area
Average Home Value in this Area
Purchase History
| Date | Type | Sale Price | Title Company |
|---|---|---|---|
| Warranty Deed | $687,000 | None Listed On Document | |
| Warranty Deed | $687,000 | None Listed On Document | |
| Interfamily Deed Transfer | -- | None Available | |
| Warranty Deed | $392,000 | None Available | |
| Warranty Deed | $50,000 | None Available | |
| Special Warranty Deed | $37,500 | None Available | |
| Warranty Deed | -- | None Available |
Mortgage History
| Date | Status | Loan Amount | Loan Type |
|---|---|---|---|
| Open | $405,000 | New Conventional | |
| Closed | $405,000 | New Conventional | |
| Previous Owner | $294,000 | New Conventional | |
| Previous Owner | $332,000 | Future Advance Clause Open End Mortgage | |
| Previous Owner | $332,000 | Future Advance Clause Open End Mortgage | |
| Previous Owner | $68,000 | Purchase Money Mortgage |
Property History
| Date | Event | Price | Change | Sq Ft Price |
|---|---|---|---|---|
| 05/28/2025 05/28/25 | Sold | $687,000 | 0.0% | $223 / Sq Ft |
| 04/27/2025 04/27/25 | Pending | -- | -- | -- |
| 04/11/2025 04/11/25 | For Sale | $687,000 | -- | $223 / Sq Ft |
Tax History Compared to Growth
Tax History
| Year | Tax Paid | Tax Assessment Tax Assessment Total Assessment is a certain percentage of the fair market value that is determined by local assessors to be the total taxable value of land and additions on the property. | Land | Improvement |
|---|---|---|---|---|
| 2024 | $3,421 | $547,741 | $90,000 | $457,741 |
| 2023 | $3,326 | $424,044 | $70,000 | $354,044 |
| 2022 | $3,082 | $424,044 | $70,000 | $354,044 |
| 2021 | $3,000 | $424,044 | $70,000 | $354,044 |
| 2020 | $2,950 | $424,044 | $70,000 | $354,044 |
| 2019 | $3,368 | $409,911 | $70,000 | $339,911 |
| 2018 | $0 | $409,911 | $70,000 | $339,911 |
| 2017 | $0 | $409,911 | $70,000 | $339,911 |
| 2016 | $488 | $70,000 | $70,000 | $0 |
| 2015 | $736 | $106,000 | $106,000 | $0 |
| 2014 | -- | $106,000 | $106,000 | $0 |
Agents Affiliated with this Home
-

Seller's Agent in 2025
Taraleigh Franco
Relevate Real Estate Inc.
(919) 909-0941
1 in this area
113 Total Sales
-
K
Seller Co-Listing Agent in 2025
Kirsten Verissimo
Relevate Real Estate Inc.
(810) 923-1380
3 in this area
70 Total Sales
-

Buyer's Agent in 2025
Regina Crouse
Nest Realty of the Triangle
(919) 422-7422
2 in this area
26 Total Sales
-
G
Buyer's Agent in 2025
Gina Crouse
Fonville Morisey Realty
Map
Source: Doorify MLS
MLS Number: 10088685
APN: 1822.03-44-4796-000
- 2053 Monthaven Dr
- 2305 Berteau Dr
- 8413 Portmarnock Ct
- 8417 Portmarnock Ct
- 2209 Paddstowe Main Way
- 9004 Patmos Way
- 7212 Donneeford Rd
- 2005 Delphi Way
- 9009 Meadow Pointe Ct
- 9004 Meadow Pointe Ct
- 7616 Hasentree Way
- 8713 Halsey Ln
- 7417 Dover Hills Dr Unit 73
- 8916 Grand Highland Way
- 1641 Legacy Ridge Ln
- 1644 Legacy Ridge Ln
- 8712 Halsey Ln
- 1808 Stream Manor Ct
- 1608 Legacy Ridge Ln
- 2040 Pleasant Forest Way






