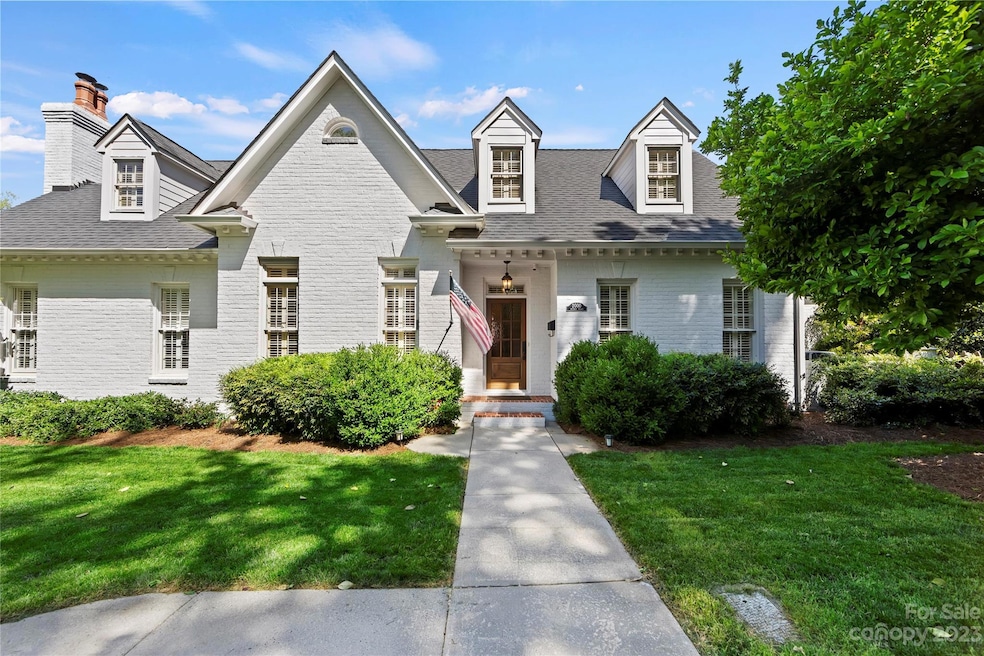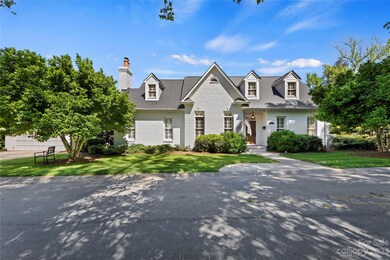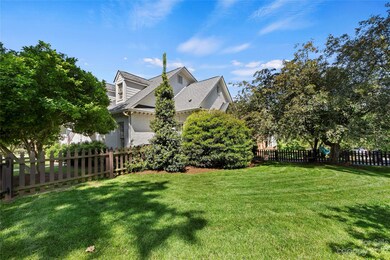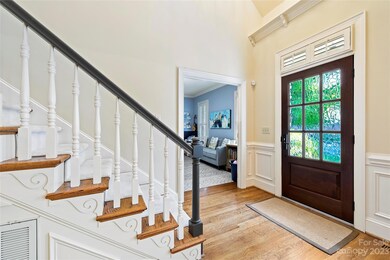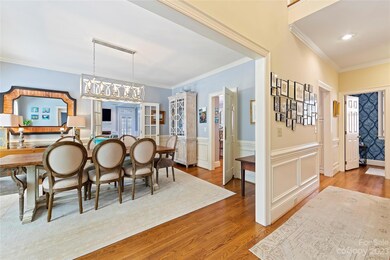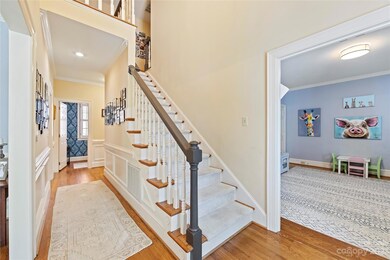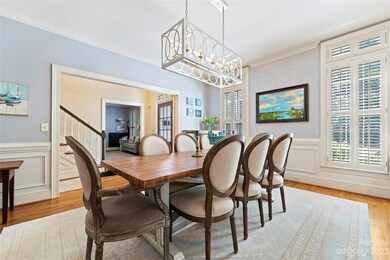
2000 Myerly Place Charlotte, NC 28211
Myers Park NeighborhoodHighlights
- Wood Flooring
- Double Oven
- Home Security System
- Selwyn Elementary Rated A-
- 2 Car Detached Garage
- Four Sided Brick Exterior Elevation
About This Home
As of May 2023Located in the heart of Charlotte. Easy living on this cul-de-sac close to uptown, Southpark, Park Road Shopping Center and fabulous schools. The floor plan boasts hardwood floors on the main level. The primary suite and large ensuite bathroom on the main floor include a soaking tub, tiled shower, vanities and walk in closet. Four bedrooms upstairs with two full baths. Walk in the front door and enjoy the floorplan which opens up to a dining room, living room with fireplace, den, office or playroom, powder room and updated kitchen with a large island and a breakfast area. The mudd room is located at the back door with a sink, washer/ dryer and drop zone. Fenced yard with a lovely patio. Extra storage in the garage. Potential to Add a side door off the playroom to go right into the side yard and have more of a large accessible yard!
Last Agent to Sell the Property
Helen Adams Realty License #287688 Listed on: 04/18/2023

Home Details
Home Type
- Single Family
Est. Annual Taxes
- $7,692
Year Built
- Built in 1988
Lot Details
- Lot Dimensions are 151 x 48
- Back Yard Fenced
- Property is zoned R4, R-4
Parking
- 2 Car Detached Garage
- Garage Door Opener
- 2 Open Parking Spaces
Home Design
- Pillar, Post or Pier Foundation
- Four Sided Brick Exterior Elevation
Interior Spaces
- 2-Story Property
- Living Room with Fireplace
- Wood Flooring
- Crawl Space
- Home Security System
Kitchen
- Double Oven
- Gas Range
- Microwave
- Dishwasher
Bedrooms and Bathrooms
Schools
- Selwyn Elementary School
- Alexander Graham Middle School
- Myers Park High School
Utilities
- Central Heating and Cooling System
Community Details
- Myers Park Subdivision
Listing and Financial Details
- Assessor Parcel Number 181-041-23
Ownership History
Purchase Details
Home Financials for this Owner
Home Financials are based on the most recent Mortgage that was taken out on this home.Purchase Details
Home Financials for this Owner
Home Financials are based on the most recent Mortgage that was taken out on this home.Purchase Details
Similar Homes in Charlotte, NC
Home Values in the Area
Average Home Value in this Area
Purchase History
| Date | Type | Sale Price | Title Company |
|---|---|---|---|
| Warranty Deed | $1,375,000 | Nh Title Group | |
| Warranty Deed | $762,500 | None Available | |
| Deed | $260,000 | -- |
Mortgage History
| Date | Status | Loan Amount | Loan Type |
|---|---|---|---|
| Open | $1,100,000 | New Conventional | |
| Previous Owner | $548,250 | New Conventional | |
| Previous Owner | $602,000 | New Conventional | |
| Previous Owner | $600,000 | New Conventional | |
| Previous Owner | $590,000 | New Conventional | |
| Previous Owner | $250,000 | Credit Line Revolving | |
| Previous Owner | $50,000 | Credit Line Revolving |
Property History
| Date | Event | Price | Change | Sq Ft Price |
|---|---|---|---|---|
| 05/22/2023 05/22/23 | Sold | $1,375,000 | +5.8% | $443 / Sq Ft |
| 04/19/2023 04/19/23 | Pending | -- | -- | -- |
| 04/18/2023 04/18/23 | For Sale | $1,300,000 | +70.5% | $418 / Sq Ft |
| 10/15/2018 10/15/18 | Sold | $762,500 | -2.9% | $242 / Sq Ft |
| 08/31/2018 08/31/18 | Pending | -- | -- | -- |
| 08/24/2018 08/24/18 | Price Changed | $785,000 | -9.8% | $249 / Sq Ft |
| 08/09/2018 08/09/18 | Price Changed | $870,000 | -2.2% | $276 / Sq Ft |
| 07/10/2018 07/10/18 | For Sale | $890,000 | -- | $282 / Sq Ft |
Tax History Compared to Growth
Tax History
| Year | Tax Paid | Tax Assessment Tax Assessment Total Assessment is a certain percentage of the fair market value that is determined by local assessors to be the total taxable value of land and additions on the property. | Land | Improvement |
|---|---|---|---|---|
| 2023 | $7,692 | $1,029,700 | $605,000 | $424,700 |
| 2022 | $7,449 | $758,900 | $385,000 | $373,900 |
| 2021 | $7,438 | $758,900 | $385,000 | $373,900 |
| 2020 | $7,431 | $758,900 | $385,000 | $373,900 |
| 2019 | $7,415 | $758,900 | $385,000 | $373,900 |
| 2018 | $7,420 | $560,000 | $257,400 | $302,600 |
| 2017 | $7,312 | $560,000 | $257,400 | $302,600 |
| 2016 | -- | $560,000 | $257,400 | $302,600 |
| 2015 | -- | $560,000 | $257,400 | $302,600 |
| 2014 | -- | $0 | $0 | $0 |
Agents Affiliated with this Home
-

Seller's Agent in 2023
Mary Helen Davis
Helen Adams Realty
(704) 641-4189
7 in this area
170 Total Sales
-
L
Seller Co-Listing Agent in 2023
Lisa Tomlinson
Helen Adams Realty
(704) 641-1798
9 in this area
43 Total Sales
-

Buyer's Agent in 2023
Ashley McMillan
Dickens Mitchener & Associates Inc
(704) 575-2369
20 in this area
139 Total Sales
-
T
Seller's Agent in 2018
Teresa Robertson
Allen Tate Realtors
Map
Source: Canopy MLS (Canopy Realtor® Association)
MLS Number: 4018849
APN: 181-041-23
- 2113 Brandon Cir
- 1950 Overhill Rd
- 2909 Hanson Dr
- 2636 Chilton Place
- 1928 Providence Rd
- 1915 Providence Rd
- 1919 Kensal Ct
- 2226 Beverly Dr
- 1619 Providence Rd
- 1625 Bibury Ln
- 1550 High St
- 1522 High St
- 2616 Colton Dr
- 1655 Scotland Ave
- 2503 Roswell Ave Unit 208
- 2251 Selwyn Ave Unit 201
- 2861 Sharon Rd Unit 2
- 2861 Sharon Rd Unit 1
- 2312 Selwyn Ave Unit 502
- 2526 Sherwood Ave
