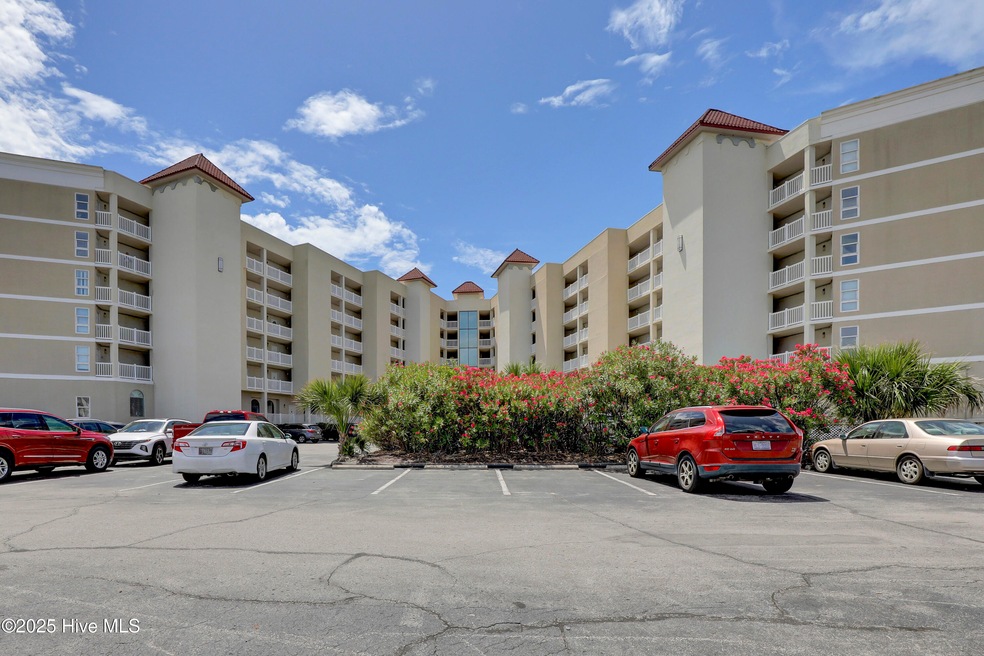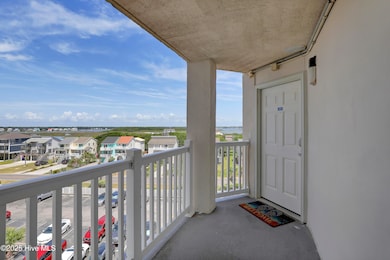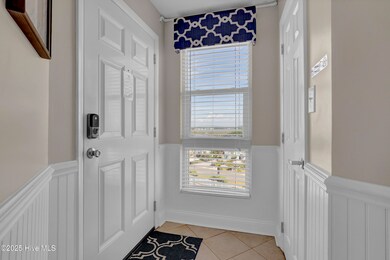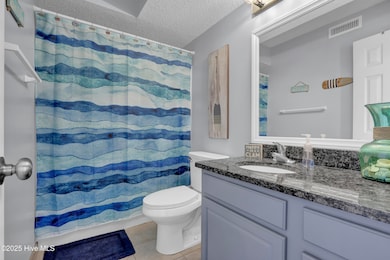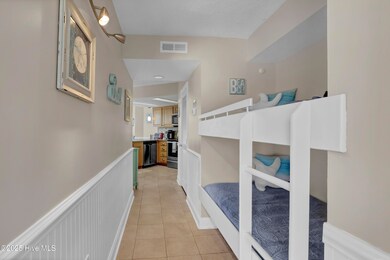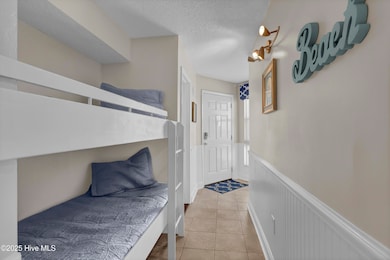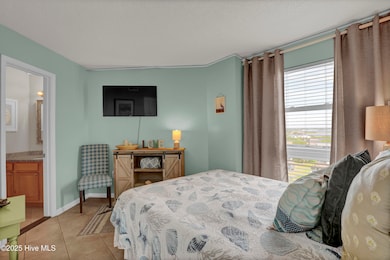2000 New River Inlet Rd Unit 1414 North Topsail Beach, NC 28460
Estimated payment $2,461/month
Highlights
- Community Beach Access
- Water Views
- Fitness Center
- Coastal Elementary Rated 10
- Deeded access to the beach
- Indoor Pool
About This Home
This perfect coastal escape is an elegantly renovated condo in the amenity rich St Regis Resort. It features 1 Bedroom and 2 full baths with bunk beds in an alcove off the hall way for extra sleeping space. The Master Bedroom is beautifully appointed and decorated with a convenient, updated Master Bath. The renovated kitchen features an eat in breakfast bar, granite countertops, tile back splash, stainless steel appliances and updated cabinets. Other features include a laundry closet, beautiful and easy to maintain tile floors, classic wainscoting and walls of windows bringing in lots of natural light and offering sweeping views of the Intracoastal Waterway and Atlantic Ocean. The floor to ceiling sliding glass door leads to a private balcony for serene enjoyment of the sound of ocean waves and beautiful sunrises and sunsets. The St Regis amenities include a new covered saltwater heated pool open year round, outdoor pool, fitness center, business center, putting green, pickle ball/basketball court, new playground for the smaller ones, and an outdoor grilling area. It is a turn key investment, offered fully furnished and ready for your enjoyment!
Property Details
Home Type
- Condominium
Year Built
- Built in 1985
HOA Fees
- $929 Monthly HOA Fees
Property Views
- Water Views
- Views of a Sound
Home Design
- Steel Frame
- Membrane Roofing
- Concrete Siding
- Piling Construction
- Stick Built Home
- Stucco
Interior Spaces
- 701 Sq Ft Home
- 1-Story Property
- Furnished
- Ceiling Fan
- Blinds
- Combination Dining and Living Room
- Tile Flooring
- Dryer
Kitchen
- Range
- Dishwasher
Bedrooms and Bathrooms
- 1 Primary Bedroom on Main
- 2 Full Bathrooms
- Walk-in Shower
Home Security
- Pest Guard System
- Termite Clearance
Parking
- Lighted Parking
- Driveway
- Paved Parking
- Additional Parking
- On-Site Parking
- Parking Lot
Pool
- Indoor Pool
- In Ground Pool
Outdoor Features
- Deeded access to the beach
- Ocean Side of Freeway
- Balcony
- Covered Patio or Porch
Schools
- Dixon Elementary And Middle School
- Dixon High School
Utilities
- Heat Pump System
- Co-Op Water
- Electric Water Heater
- Cable TV Available
Additional Features
- End Unit
- Flood Insurance May Be Required
Listing and Financial Details
- Assessor Parcel Number 03994
Community Details
Overview
- Master Insurance
- St. Regis Association, Phone Number (910) 328-0778
- St. Regis Subdivision
- Maintained Community
Amenities
- Picnic Area
- Restaurant
- Elevator
- Community Storage Space
Recreation
- Community Beach Access
- Beach
- Tennis Courts
- Community Basketball Court
- Community Playground
- Fitness Center
- Community Pool
Pet Policy
- No Pets Allowed
Security
- Resident Manager or Management On Site
Map
Home Values in the Area
Average Home Value in this Area
Property History
| Date | Event | Price | List to Sale | Price per Sq Ft |
|---|---|---|---|---|
| 08/07/2025 08/07/25 | Price Changed | $242,900 | 0.0% | $347 / Sq Ft |
| 07/24/2025 07/24/25 | For Rent | $1,400 | 0.0% | -- |
| 07/06/2025 07/06/25 | For Sale | $247,500 | -- | $353 / Sq Ft |
Source: Hive MLS
MLS Number: 100517614
- 2000 New River Inlet Rd
- 2000 New River Inlet Rd Unit 3510
- 2000 New River Inlet Rd Unit 1207
- 2000 New River Inlet Rd Unit 3305
- 2000 New River Inlet Rd Unit 2206
- 2000 New River Inlet Rd Unit 2110
- 2000 New River Inlet Rd Unit 3207
- 2000 New River Inlet Rd Unit 3405
- 2000 New River Inlet Rd Unit 3105
- 2000 New River Inlet Rd Unit 3313
- 2000 New River Inlet Rd Unit 3213
- 2000 New River Inlet Rd Unit 1214
- 2000 New River Inlet Rd Unit 3407
- 2000 New River Inlet Rd Unit 2512
- 2000 New River Inlet Rd Unit 3303
- 2000 New River Inlet Rd Unit 2208
- 2000 New River Inlet Rd Unit 1110
- 2000 New River Inlet Rd Unit 3513
- 2000 New River Inlet Rd Unit 3208
- 2000 New River Inlet Rd Unit 3113
- 2000 New River Inlet Rd Unit 1212
- 2000 New River Inlet Rd Unit 2604
- 2000 New River Inlet Rd Unit 2601
- 2000 New River Inlet Rd Unit 1302
- 2000 New River Inlet Rd Unit 1505
- 2000 New River Inlet Rd Unit 1511
- 2000 New River Inlet Rd Unit 1103
- 2000 New River Inlet Rd Unit ID1302639P
- 1896 New River Inlet Rd Unit 1104
- 1896 New River Inlet Rd Unit 1304
- 1822 New River Inlet Rd Unit 1312a
- 1866 New River Inlet Rd Unit ID1302647P
- 211-1 Gysgt D W Boatman Dr
- 2210 New River Inlet Rd Unit 254
- 128 Sea Gull Ln
- 177 Sea Gull Ln
- 2271 New River Inlet Rd
- 304 Marina Way
- 1413 New River Inlet Rd Unit ID1302682P
- 1411 New River Inlet Rd Unit ID1302668P
