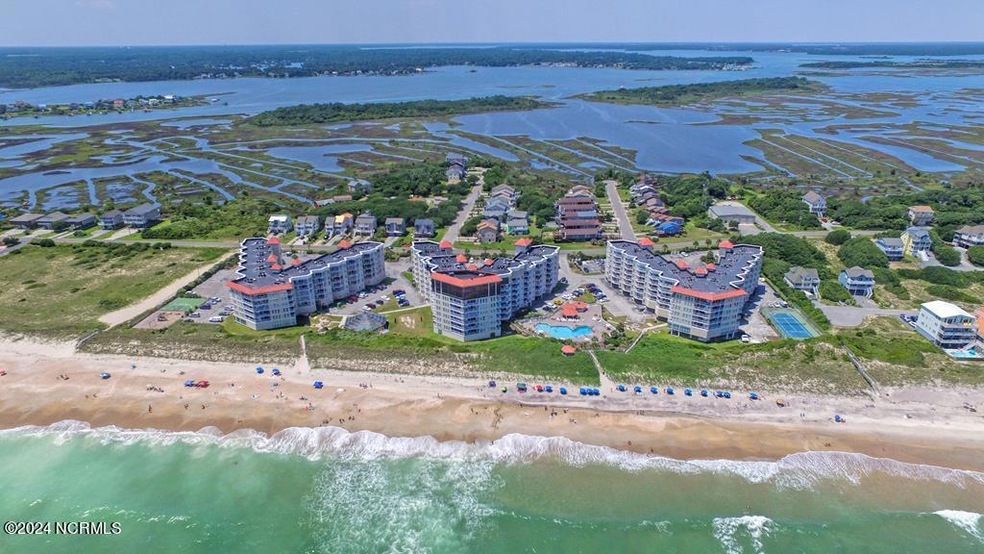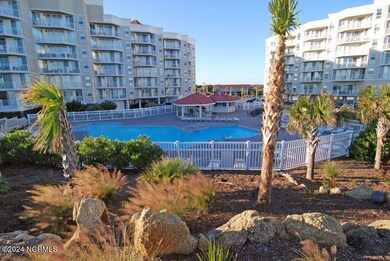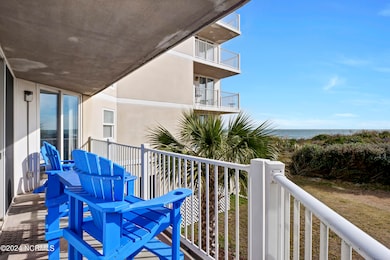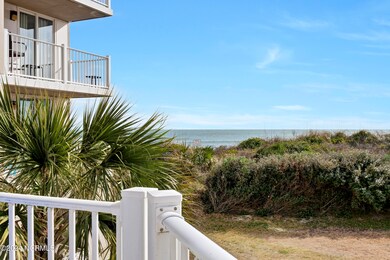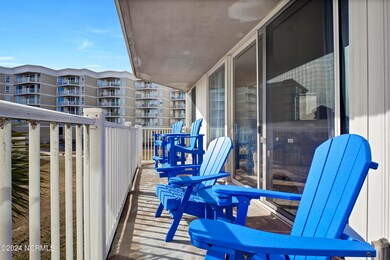2000 New River Inlet Rd Unit 2106 North Topsail Beach, NC 28460
Estimated payment $2,417/month
Highlights
- Furnished
- Wet Bar
- Combination Dining and Living Room
- Coastal Elementary Rated 10
- Tile Flooring
- Heating Available
About This Home
Beautifully renovated 3 bedroom 2 bath condo located in the St. Regis Resort. St. Regis 2106 features granite, neutral cabinets, a tiled backsplash in hues that match the sand, and stainless steel appliances that illuminate the space! St. Regis 2106 also features updated tiled bathrooms, cabinets, and lighting. A few other updates include smooth ceilings and flush mount lighting, a new heat pump, and smart devices such as thermostat, lock, and water heater. This unit comes fully furnished and ready for you to enjoy. Are you looking to offset some costs? This unit has an impressive rental history and is nearly fully booked for the summer season of 2024. An attractive color scheme brightens the space and adds warmth to each room. This beachside condo is the perfect destination for a primary or secondary residence or ideal vacation rental. St. Regis 2106 is in the much-coveted Building 2. From the balcony of this perfect beach condo, sit back, relax, and unwind! St. Regis features fabulous amenities, including private beach access, 2 outdoor pools with one heated and covered, sauna, business center, fitness facility, onsite restaurants, playground, basketball court, putting green, pickleball, and more. North Topsail Beach is a short drive to Highway 17, making this beach city an easy commute to Wilmington, Jacksonville, and surrounding bases. The indoor pool and hot tub are under construction at this time. Please inquire.
Property Details
Home Type
- Condominium
Year Built
- Built in 1985
Home Design
- Flat Roof Shape
- Synthetic Stucco Exterior
Interior Spaces
- 1-Story Property
- Wet Bar
- Furnished
- Blinds
- Combination Dining and Living Room
Flooring
- Carpet
- Tile
Schools
- Dixon Elementary School
- Dixon High School
Utilities
- Heating Available
- Electric Water Heater
Map
Home Values in the Area
Average Home Value in this Area
Tax History
| Year | Tax Paid | Tax Assessment Tax Assessment Total Assessment is a certain percentage of the fair market value that is determined by local assessors to be the total taxable value of land and additions on the property. | Land | Improvement |
|---|---|---|---|---|
| 2025 | $4,123 | $380,000 | $0 | $380,000 |
| 2024 | $4,123 | $380,000 | $0 | $380,000 |
| 2023 | $4,123 | $380,000 | $0 | $380,000 |
| 2022 | $4,123 | $380,000 | $0 | $380,000 |
| 2021 | $2,307 | $198,000 | $0 | $198,000 |
| 2020 | $2,208 | $198,000 | $0 | $198,000 |
| 2019 | $2,208 | $198,000 | $0 | $198,000 |
| 2018 | $1,604 | $198,000 | $0 | $198,000 |
| 2017 | $1,224 | $159,600 | $0 | $159,600 |
| 2016 | $1,224 | $114,600 | $0 | $0 |
| 2015 | $1,705 | $159,600 | $0 | $0 |
| 2014 | $1,705 | $159,600 | $0 | $0 |
Property History
| Date | Event | Price | List to Sale | Price per Sq Ft |
|---|---|---|---|---|
| 11/01/2025 11/01/25 | Price Changed | $394,500 | -4.9% | $337 / Sq Ft |
| 08/31/2024 08/31/24 | Price Changed | $414,900 | -3.5% | $355 / Sq Ft |
| 08/23/2024 08/23/24 | For Sale | $429,900 | 0.0% | $368 / Sq Ft |
| 08/19/2024 08/19/24 | Off Market | $429,900 | -- | -- |
| 01/29/2024 01/29/24 | For Sale | $429,900 | -- | $368 / Sq Ft |
Purchase History
| Date | Type | Sale Price | Title Company |
|---|---|---|---|
| Warranty Deed | $223,000 | None Available | |
| Deed | -- | -- | |
| Deed | $155,000 | -- | |
| Sheriffs Deed | $60,000 | None Available | |
| Interfamily Deed Transfer | -- | None Available | |
| Quit Claim Deed | -- | None Available |
Mortgage History
| Date | Status | Loan Amount | Loan Type |
|---|---|---|---|
| Open | $166,000 | New Conventional | |
| Previous Owner | $148,000 | No Value Available | |
| Previous Owner | -- | No Value Available | |
| Previous Owner | $85,587 | Future Advance Clause Open End Mortgage |
Source: Hive MLS
MLS Number: 100456088
APN: 039788
- 2000 New River Inlet Rd Unit 3305
- 2000 New River Inlet Rd Unit 3407
- 2000 New River Inlet Rd Unit 3510
- 2000 New River Inlet Rd Unit 3303
- 2000 New River Inlet Rd Unit 1414
- 2000 New River Inlet Rd Unit 3309
- 2000 New River Inlet Rd Unit 3112
- 2000 New River Inlet Rd Unit 2102
- 2000 New River Inlet Rd Unit 3207
- 2000 New River Inlet Rd Unit 3313
- 2000 New River Inlet Rd Unit 2206
- 2000 New River Inlet Rd Unit 3113
- 2000 New River Inlet Rd Unit 3513
- 2000 New River Inlet Rd Unit 2212
- 2000 New River Inlet Rd Unit 1504
- 2000 New River Inlet Rd Unit 2110
- 2000 New River Inlet Rd Unit 1c5
- 2000 New River Inlet Rd Unit 2514
- 2000 New River Inlet Rd Unit 2512
- 2000 New River Inlet Rd Unit 3501
- 2000 New River Inlet Rd Unit 1511
- 2000 New River Inlet Rd Unit 1212
- 2000 New River Inlet Rd Unit 2604
- 2000 New River Inlet Rd Unit 1414
- 2000 New River Inlet Rd Unit 1505
- 2000 New River Inlet Rd Unit 1103
- 2000 New River Inlet Rd Unit 2514
- 2000 New River Inlet Rd Unit 2109
- 2000 New River Inlet Rd Unit 1302
- 1896 New River Inlet Rd Unit 1304
- 1896 New River Inlet Rd Unit 1104
- 1866 New River Inlet Rd Unit 3404c
- 211-1 Gysgt D W Boatman Dr
- 2182 New River Inlet Rd Unit 279
- 2182 New River Inlet Rd Unit 175
- 127 Sea Gull Ln
- 2224 New River Inlet Rd Unit 331
- 177 Sea Gull Ln
- 474 Chadwick Acres Rd
- 145 Bumps Creek Rd
