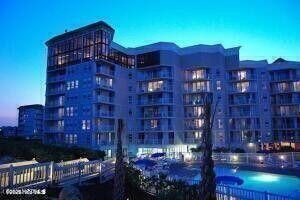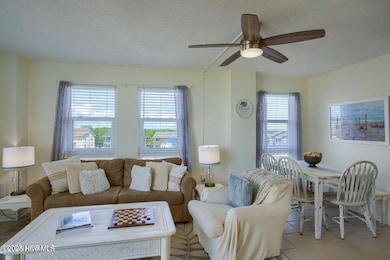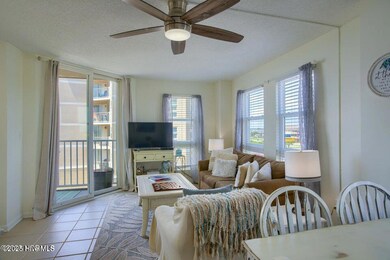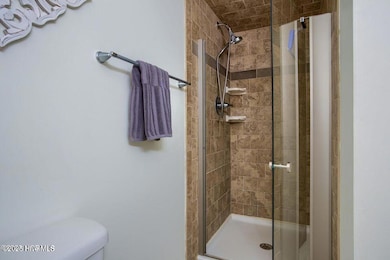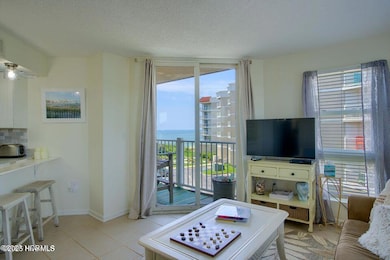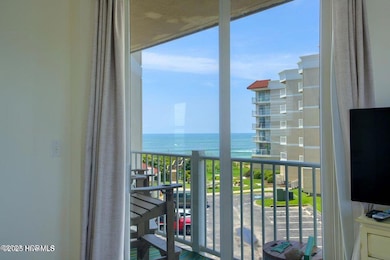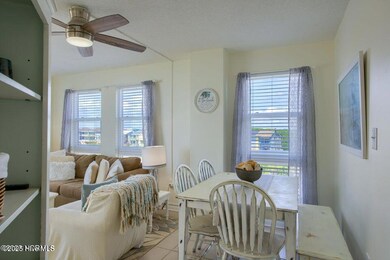2000 New River Inlet Rd Unit 2301 North Topsail Beach, NC 28460
Estimated payment $2,343/month
Highlights
- Deeded Waterfront Access Rights
- Community Cabanas
- Ocean Side of Freeway
- Coastal Elementary Rated 10
- Fitness Center
- Waterfront
About This Home
Welcome to your dream oceanfront retreat! This exquisite 1-bedroom, 2-bathroom condo offers a truly breathtaking living experience, combining luxurious comfort with mesmerizing panoramic views of the sparkling ocean. Located in a prestigious coastal community, this meticulously designed and fully furnished residence is the epitome of coastal living at its finest. As you step inside, you'll be greeted by an open and spacious floor plan, seamlessly connecting the living, dining, and kitchen areas. The expansive windows bathe the entire space in natural light and provide uninterrupted vistas of the glistening waves crashing against the shore. The tastefully decorated living room offers a cozy ambiance for relaxation, while the adjacent dining area provides an ideal setting for entertaining guests or enjoying intimate meals with loved ones. The gourmet kitchen is a chef's delight, featuring high-end stainless steel appliances, sleek countertops, and ample cabinetry for storage. Prepare culinary masterpieces while gazing out at the endless ocean horizon, making cooking a truly inspiring experience. The master suite is a private oasis, boasting stunning ocean views and an en-suite bathroom. Step outside onto your private balcony, where the soothing sounds of crashing waves create the perfect backdrop for relaxation. Breathe in the salty sea air as you sip your morning coffee or unwind with a glass of wine while taking in breathtaking sunsets. This oceanfront haven offers the ultimate escape from the stresses of everyday life. Residents of this exclusive community enjoy an array of amenities, including a sparkling swimming pool, a state-of-the-art fitness center, and direct beach access. Located within close proximity to vibrant restaurants, this condo offers the perfect balance between tranquility and convenience. Embrace the coastal lifestyle and indulge in the epitome of luxury living in this stunning 1-bedroom, 2-bathroom oceanfront condominium.
Listing Agent
Rodney Vest
Realty One Group Affinity License #298533 Listed on: 02/24/2025
Property Details
Home Type
- Condominium
Est. Annual Taxes
- $2,170
Year Built
- Built in 1985
Lot Details
- Waterfront
- Vinyl Fence
HOA Fees
- $903 Monthly HOA Fees
Home Design
- Raised Foundation
- Steel Frame
- Architectural Shingle Roof
- Membrane Roofing
- Concrete Siding
- Piling Construction
- Stick Built Home
- Synthetic Stucco Exterior
Interior Spaces
- 701 Sq Ft Home
- 1-Story Property
- Combination Dining and Living Room
- Game Room
Bedrooms and Bathrooms
- 1 Primary Bedroom on Main
- 2 Full Bathrooms
Parking
- Driveway
- Paved Parking
- On-Site Parking
Outdoor Features
- Deeded Waterfront Access Rights
- Ocean Side of Freeway
- Balcony
- Covered Patio or Porch
Schools
- Dixon Elementary And Middle School
- Dixon High School
Utilities
- Heat Pump System
- Co-Op Water
Additional Features
- Accessible Ramps
- Flood Insurance May Be Required
Listing and Financial Details
- Assessor Parcel Number 779f-2301
Community Details
Overview
- Master Insurance
- Ccmc Association, Phone Number (252) 351-6333
- St. Regis Subdivision
- Maintained Community
Amenities
- Picnic Area
- Restaurant
- Meeting Room
- Elevator
Recreation
- Community Basketball Court
- Pickleball Courts
- Community Playground
- Fitness Center
- Community Cabanas
- Community Pool
Pet Policy
- No Pets Allowed
Security
- Security Service
- Resident Manager or Management On Site
Map
Home Values in the Area
Average Home Value in this Area
Tax History
| Year | Tax Paid | Tax Assessment Tax Assessment Total Assessment is a certain percentage of the fair market value that is determined by local assessors to be the total taxable value of land and additions on the property. | Land | Improvement |
|---|---|---|---|---|
| 2025 | $2,170 | $200,000 | $0 | $200,000 |
| 2024 | $2,170 | $200,000 | $0 | $200,000 |
| 2023 | $2,170 | $200,000 | $0 | $200,000 |
| 2022 | $2,170 | $200,000 | $0 | $200,000 |
| 2021 | $1,223 | $105,000 | $0 | $105,000 |
| 2020 | $1,171 | $105,000 | $0 | $105,000 |
| 2019 | $1,171 | $105,000 | $0 | $105,000 |
| 2018 | $1,101 | $105,000 | $0 | $105,000 |
| 2017 | $908 | $85,000 | $0 | $85,000 |
| 2016 | $908 | $85,000 | $0 | $0 |
| 2015 | $908 | $85,000 | $0 | $0 |
| 2014 | $908 | $85,000 | $0 | $0 |
Property History
| Date | Event | Price | List to Sale | Price per Sq Ft |
|---|---|---|---|---|
| 05/24/2025 05/24/25 | Price Changed | $238,888 | -4.4% | $341 / Sq Ft |
| 03/03/2025 03/03/25 | Price Changed | $249,888 | -28.6% | $356 / Sq Ft |
| 02/24/2025 02/24/25 | For Sale | $349,888 | -- | $499 / Sq Ft |
Purchase History
| Date | Type | Sale Price | Title Company |
|---|---|---|---|
| Warranty Deed | $229,000 | Fisher Glenn Okeith | |
| Warranty Deed | $100,000 | None Available |
Mortgage History
| Date | Status | Loan Amount | Loan Type |
|---|---|---|---|
| Open | $183,200 | New Conventional |
Source: Hive MLS
MLS Number: 100490583
APN: 039811
- 2000 New River Inlet Rd Unit 3305
- 2000 New River Inlet Rd Unit 3407
- 2000 New River Inlet Rd Unit 3510
- 2000 New River Inlet Rd Unit 3303
- 2000 New River Inlet Rd Unit 1414
- 2000 New River Inlet Rd Unit 3309
- 2000 New River Inlet Rd Unit 2102
- 2000 New River Inlet Rd Unit 3112
- 2000 New River Inlet Rd Unit 3207
- 2000 New River Inlet Rd Unit 3405
- 2000 New River Inlet Rd Unit 1208
- 2000 New River Inlet Rd Unit 3313
- 2000 New River Inlet Rd Unit 2206
- 2000 New River Inlet Rd Unit 2507
- 2000 New River Inlet Rd Unit 3113
- 2000 New River Inlet Rd Unit 3513
- 2000 New River Inlet Rd Unit 2606
- 2000 New River Inlet Rd Unit 2212
- 2000 New River Inlet Rd Unit 1504
- 2000 New River Inlet Rd Unit 2110
- 1896 New River Inlet Rd Unit 1314
- 1896 New River Inlet Rd Unit 1104
- 1866 New River Inlet Rd Unit 3404c
- 2182 New River Inlet Rd Unit 279
- 127 Sea Gull Ln
- 128 Sea Gull Ln
- 177 Sea Gull Ln
- 145 Bumps Creek Rd
- 515 Peru Rd
- 607 Riva Ridge Rd
- 210 Avocet Way
- 147 Lawndale Ln
- 424 Canvasback Ln
- 421 Sunfish Ln
- 515 Poverty Point Rd Unit A
- 131 Stillwater Landing Way
- 607 Windsurfing Ln
- 209 Peggy's Trace
- 817 Willbrook Cir
- 1001 Sundial Cir
