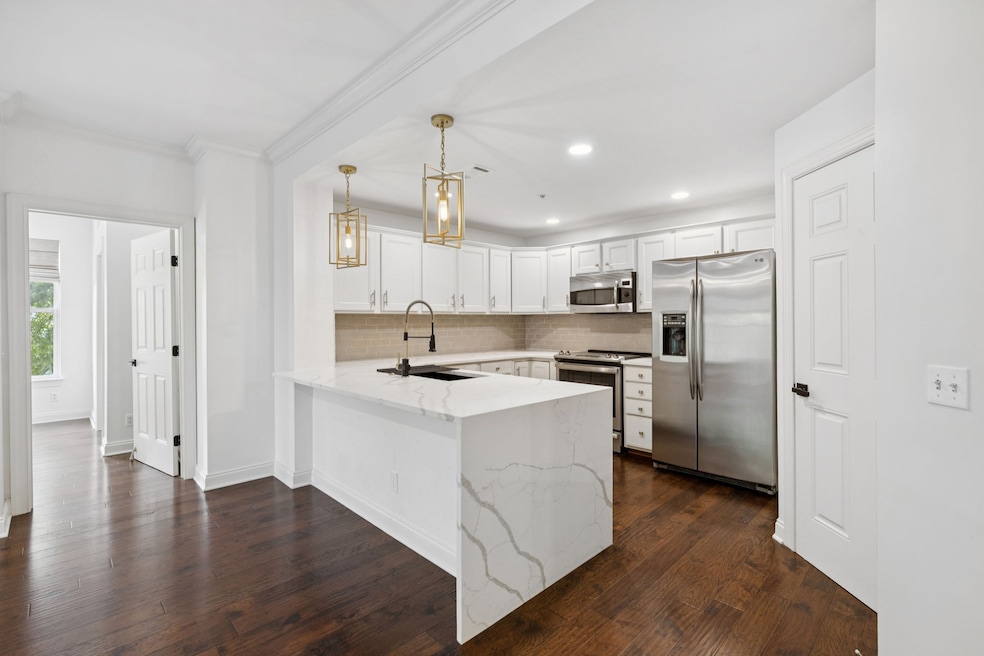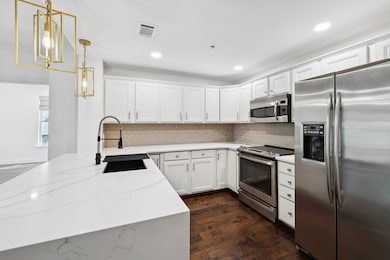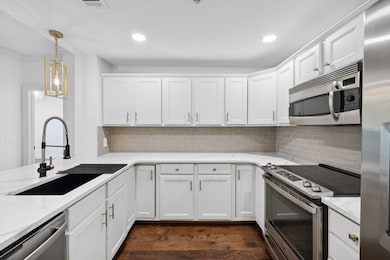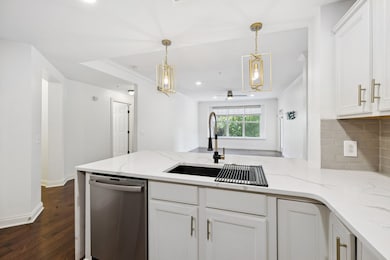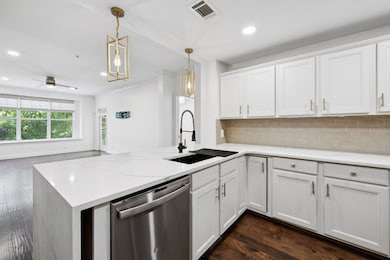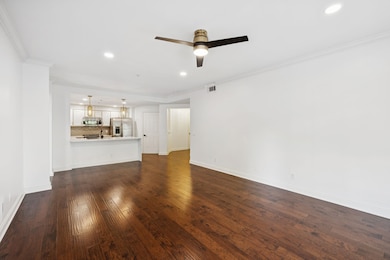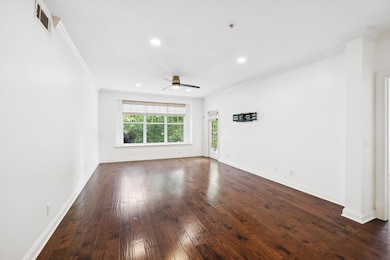2000 Newark Ln Unit F200 Thompsons Station, TN 37179
Estimated payment $2,602/month
Highlights
- Hot Property
- Fitness Center
- Clubhouse
- Winstead Elementary School Rated A
- Open Floorplan
- Wood Flooring
About This Home
Discover this move-in ready townhome with over $20,000 in modern updates! Perfectly located in Thompson’s Station in the highly sought-after Tollgate Village community, you’ll enjoy easy access to shopping, dining, and everyday conveniences right at the front of the neighborhood—including restaurants, shops, doctor offices, urgent care, a nail spa, and a bank. Conveniently just 20 minutes to Franklin, 30 minutes to Downtown Nashville, and minutes from I-840. Updates include a stunning remodeled kitchen with quartzite countertops and a waterfall edge, remodeled bathrooms, new designer light fixtures, updated window treatments, and fresh paint throughout. The open-concept floor plan features a spacious living room that flows seamlessly to a private covered patio—perfect for relaxing. The primary ensuite features double vanities, a tub/shower combo, and a large walk-in closet. A second generously sized bedroom also includes its own full bath. Additional highlights include a dedicated laundry room, ample storage, and an attached one-car garage. This townhome includes two convenient storage units—one located on the same floor and another adjacent to the one-car garage—offering exceptional storage and organization. All appliances remain—including washer and dryer. Located in a secure building with coded entry, this townhome offers not only comfort and style but peace of mind. Enjoy resort-style community amenities such as a pool, clubhouse, fitness center, tennis, pickleball, volleyball, and basketball courts, scenic walking trails, and a dog park. Don’t miss this incredible opportunity to own a fully upgraded home in one of Thompson’s Station’s most desirable communities! Save up to 1% of your loan amount as a closing cost credit when you use seller's suggested lender!
Listing Agent
Keller Williams Realty Mt. Juliet Brokerage Phone: 6155938090 License #352953 Listed on: 11/05/2025

Townhouse Details
Home Type
- Townhome
Est. Annual Taxes
- $1,093
Year Built
- Built in 2008
HOA Fees
- $535 Monthly HOA Fees
Parking
- 1 Car Attached Garage
- Rear-Facing Garage
- Garage Door Opener
Home Design
- Brick Exterior Construction
- Asphalt Roof
Interior Spaces
- 1,287 Sq Ft Home
- Property has 1 Level
- Open Floorplan
- Ceiling Fan
- Entrance Foyer
- Utility Room
Kitchen
- Built-In Electric Oven
- Microwave
- Dishwasher
- Stainless Steel Appliances
- Disposal
Flooring
- Wood
- Tile
Bedrooms and Bathrooms
- 2 Main Level Bedrooms
- Walk-In Closet
- 2 Full Bathrooms
- Double Vanity
Laundry
- Dryer
- Washer
Schools
- Winstead Elementary School
- Legacy Middle School
- Independence High School
Additional Features
- Covered Patio or Porch
- Central Heating and Cooling System
Listing and Financial Details
- Assessor Parcel Number 094132I D 00100C05404132I
Community Details
Overview
- Association fees include maintenance structure, ground maintenance, insurance, recreation facilities, sewer, trash
- Retreat At Tollgate Village Condos Subdivision
Amenities
- Clubhouse
Recreation
- Tennis Courts
- Fitness Center
- Community Pool
- Dog Park
- Trails
Map
Home Values in the Area
Average Home Value in this Area
Tax History
| Year | Tax Paid | Tax Assessment Tax Assessment Total Assessment is a certain percentage of the fair market value that is determined by local assessors to be the total taxable value of land and additions on the property. | Land | Improvement |
|---|---|---|---|---|
| 2025 | $1,292 | $116,050 | $26,250 | $89,800 |
| 2024 | $1,292 | $65,150 | $13,750 | $51,400 |
| 2023 | $1,292 | $65,150 | $13,750 | $51,400 |
| 2022 | $1,292 | $65,150 | $13,750 | $51,400 |
| 2021 | $1,292 | $65,150 | $13,750 | $51,400 |
| 2020 | $1,245 | $53,600 | $10,000 | $43,600 |
| 2019 | $1,245 | $53,600 | $10,000 | $43,600 |
| 2018 | $1,207 | $53,600 | $10,000 | $43,600 |
| 2017 | $1,197 | $53,600 | $10,000 | $43,600 |
| 2016 | $0 | $53,600 | $10,000 | $43,600 |
| 2015 | -- | $45,575 | $7,500 | $38,075 |
| 2014 | -- | $45,575 | $7,500 | $38,075 |
Property History
| Date | Event | Price | List to Sale | Price per Sq Ft | Prior Sale |
|---|---|---|---|---|---|
| 11/05/2025 11/05/25 | For Sale | $375,000 | -2.6% | $291 / Sq Ft | |
| 06/27/2022 06/27/22 | Sold | $385,000 | +1.3% | $299 / Sq Ft | View Prior Sale |
| 06/18/2022 06/18/22 | Pending | -- | -- | -- | |
| 06/08/2022 06/08/22 | For Sale | $380,000 | -- | $295 / Sq Ft |
Purchase History
| Date | Type | Sale Price | Title Company |
|---|---|---|---|
| Warranty Deed | $419,900 | Wagon Wheel Title | |
| Interfamily Deed Transfer | -- | None Available | |
| Warranty Deed | $270,000 | None Available | |
| Warranty Deed | $214,900 | None Available | |
| Special Warranty Deed | $180,000 | Southland Title & Escrow Co |
Mortgage History
| Date | Status | Loan Amount | Loan Type |
|---|---|---|---|
| Open | $335,920 | New Conventional | |
| Previous Owner | $216,000 | New Conventional | |
| Previous Owner | $171,920 | New Conventional | |
| Previous Owner | $183,618 | Purchase Money Mortgage |
Source: Realtracs
MLS Number: 3039831
APN: 132I-D-001.00-C-080
- 2000 Newark Ln Unit G203
- 2992 Americus Dr
- 2017 Bungalow Dr
- 3036 Americus Dr
- 3210 Natoma Cir
- 2892 Americus Dr
- 2060 Tollgate Blvd Unit 215
- 2060 Tollgate Blvd Unit 113
- 2060 Tollgate Blvd Unit 103
- 2060 Tollgate Blvd Unit 201
- 2060 Tollgate Blvd Unit 121
- 2060 Tollgate Blvd Unit 101
- 2060 Tollgate Blvd Unit 115
- 2060 Tollgate Blvd Unit 117
- 2089 Branford Place Unit 101
- 3171 Setting Sun Dr Unit 102
- 3171 Setting Sun Dr Unit 205
- 3171 Setting Sun Dr Unit 101
- 3171 Setting Sun Dr Unit 303
- 3171 Setting Sun Dr Unit 207
- 1961 Newark Ln
- 2112 Vintage Tollgate Dr
- 1073 Rochelle Ave
- 1460 Channing Dr
- 2004 Callaway Park Place
- 2576 Wellesley Square Dr
- 2576 Wellesley Square Dr
- 3065 Inman Dr
- 2681 Bramblewood Ln
- 2501 New Port Royal Rd
- 2224 Brakeman Ln
- 3004 Newport Valley Cir Unit M2
- 1635 Bryson Cove
- 2616 Buckner Ln
- 2400 Buckner Ln
- 1035 Watauga Ct
- 5006 Hancock Cir
- 2669 New Port Royal Rd
- 2705 Sutherland Dr
- 1097 Mountain Vw Dr
