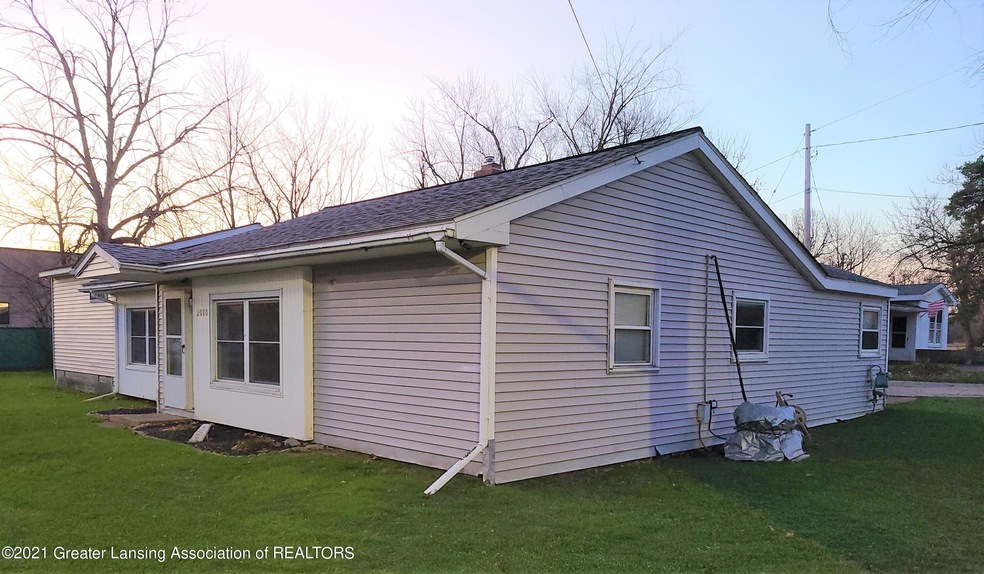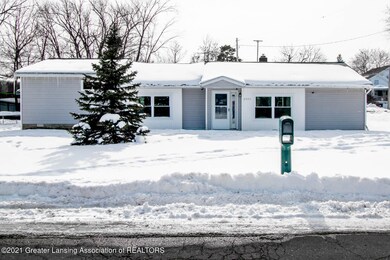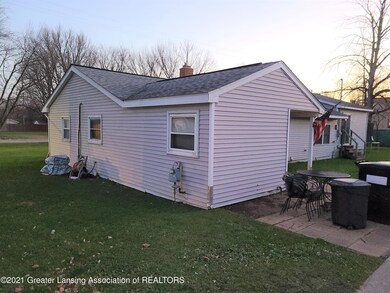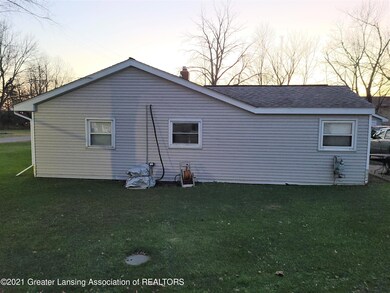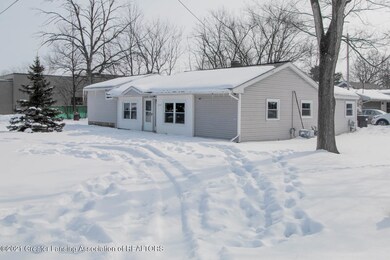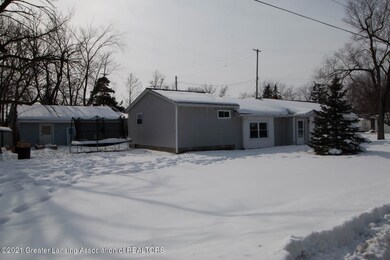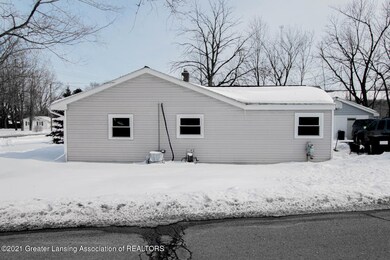
2000 Owosso Ave Owosso, MI 48867
Highlights
- Ranch Style House
- Den
- Eat-In Kitchen
- Corner Lot
- Detached Garage
- Triple Pane Windows
About This Home
As of April 2021NOT in flood zone. Move in ready 3–4-bedroom, 2 full bath, stick-built ranch home in Owosso with Corunna Schools. So many improvements over the last few years including new triple pane windows installed by Hanson with transferrable warranty, 12k. LED lighting through the home and a large, detached garage! See our improvement list included with the disclosures. All appliances stay with the home, chest freezer reserved. Schedule your showing today!
Last Agent to Sell the Property
Cynthia Malmquist
Coldwell Banker Professionals -Okemos License #6501391681 Listed on: 02/24/2021

Last Buyer's Agent
Non Member
Non Member Office
Home Details
Home Type
- Single Family
Est. Annual Taxes
- $884
Year Built
- Built in 1958 | Remodeled
Lot Details
- 10,454 Sq Ft Lot
- Lot Dimensions are 90x118
- Corner Lot
- Back Yard
Home Design
- Ranch Style House
- Shingle Roof
- Vinyl Siding
Interior Spaces
- 1,628 Sq Ft Home
- Built-In Features
- Ceiling Fan
- Triple Pane Windows
- Living Room
- Dining Room
- Den
Kitchen
- Eat-In Kitchen
- Electric Oven
- Microwave
- Dishwasher
- Laminate Countertops
Flooring
- Carpet
- Laminate
Bedrooms and Bathrooms
- 3 Bedrooms
- Walk-In Closet
- 2 Full Bathrooms
Laundry
- Laundry Room
- Laundry on main level
- Dryer
- Washer
Home Security
- Security System Owned
- Fire and Smoke Detector
Parking
- Detached Garage
- Parking Storage or Cabinetry
- Rear-Facing Garage
- Driveway
Outdoor Features
- Shed
Utilities
- Forced Air Heating and Cooling System
- Heating System Uses Natural Gas
- Natural Gas Connected
- Gas Water Heater
- High Speed Internet
- Cable TV Available
Ownership History
Purchase Details
Home Financials for this Owner
Home Financials are based on the most recent Mortgage that was taken out on this home.Purchase Details
Home Financials for this Owner
Home Financials are based on the most recent Mortgage that was taken out on this home.Purchase Details
Purchase Details
Similar Homes in Owosso, MI
Home Values in the Area
Average Home Value in this Area
Purchase History
| Date | Type | Sale Price | Title Company |
|---|---|---|---|
| Warranty Deed | $139,900 | Ata National Title Group Llc | |
| Deed | $55,000 | -- | |
| Quit Claim Deed | $25,300 | -- | |
| Sheriffs Deed | $32,475 | None Available |
Mortgage History
| Date | Status | Loan Amount | Loan Type |
|---|---|---|---|
| Open | $141,313 | USDA | |
| Previous Owner | $54,003 | New Conventional | |
| Previous Owner | $62,600 | Unknown |
Property History
| Date | Event | Price | Change | Sq Ft Price |
|---|---|---|---|---|
| 04/16/2021 04/16/21 | Sold | $139,900 | 0.0% | $86 / Sq Ft |
| 03/11/2021 03/11/21 | Pending | -- | -- | -- |
| 03/01/2021 03/01/21 | Price Changed | $139,900 | -2.8% | $86 / Sq Ft |
| 02/24/2021 02/24/21 | For Sale | $144,000 | +161.8% | $88 / Sq Ft |
| 02/10/2016 02/10/16 | Sold | $55,000 | 0.0% | $34 / Sq Ft |
| 01/15/2016 01/15/16 | Pending | -- | -- | -- |
| 11/02/2015 11/02/15 | For Sale | $55,000 | -- | $34 / Sq Ft |
Tax History Compared to Growth
Tax History
| Year | Tax Paid | Tax Assessment Tax Assessment Total Assessment is a certain percentage of the fair market value that is determined by local assessors to be the total taxable value of land and additions on the property. | Land | Improvement |
|---|---|---|---|---|
| 2025 | $1,216 | $62,200 | $0 | $0 |
| 2024 | $1,216 | $56,200 | $0 | $0 |
| 2023 | $522 | $51,000 | $0 | $0 |
| 2022 | $851 | $43,100 | $0 | $0 |
| 2021 | $932 | $39,700 | $0 | $0 |
| 2020 | $486 | $36,800 | $0 | $0 |
| 2019 | $1,350 | $33,100 | $0 | $0 |
| 2018 | $875 | $34,500 | $0 | $0 |
| 2017 | $888 | $32,100 | $0 | $0 |
| 2016 | -- | $32,100 | $0 | $0 |
| 2015 | -- | $35,800 | $0 | $0 |
| 2014 | -- | $33,700 | $0 | $0 |
Agents Affiliated with this Home
-
C
Seller's Agent in 2021
Cynthia Malmquist
Coldwell Banker Professionals -Okemos
-
N
Buyer's Agent in 2021
Non Member
Non Member Office
-
Lance Omer

Seller's Agent in 2016
Lance Omer
RE/MAX Michigan
(989) 720-3592
47 in this area
84 Total Sales
-
O
Buyer's Agent in 2016
Out Of County Sold
Out of County Area
Map
Source: Greater Lansing Association of Realtors®
MLS Number: 253247
APN: 007-46-004-030
