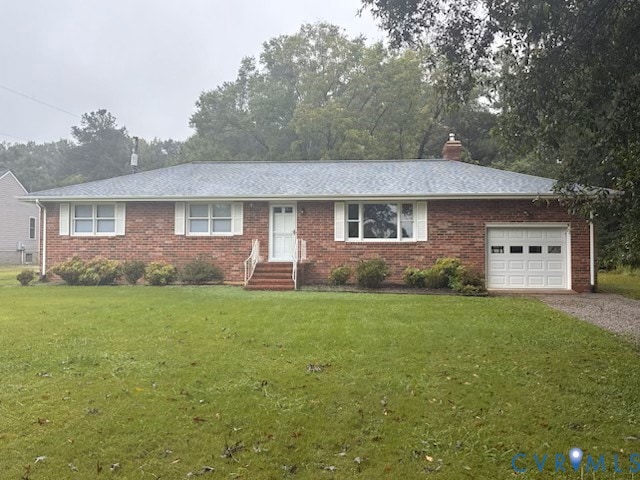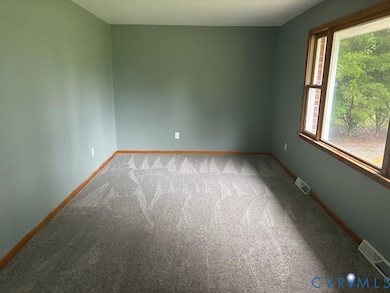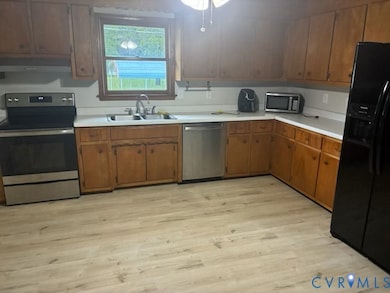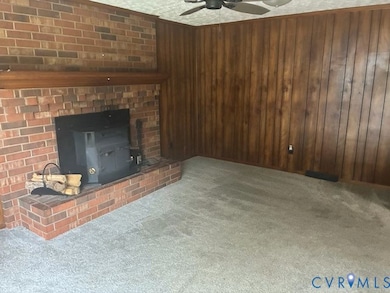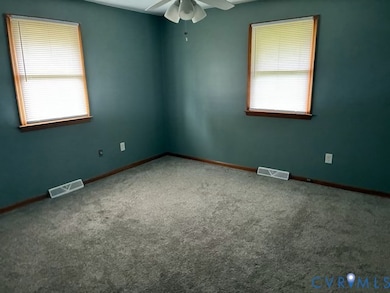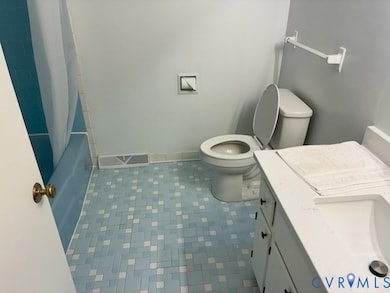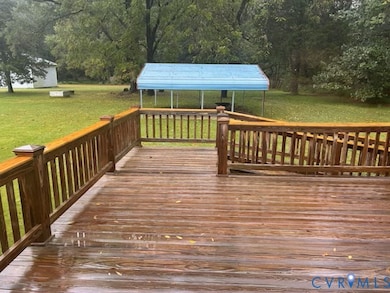2000 Point of Rocks Rd Chester, VA 23836
Bermuda Hundred Neighborhood
3
Beds
2
Baths
1,479
Sq Ft
1.69
Acres
Highlights
- 1.69 Acre Lot
- Eat-In Kitchen
- Ceramic Tile Flooring
- 1 Fireplace
- Cooling Available
- Ceiling Fan
About This Home
Very nice brick ranch home with 3 bedrooms and 2 updated full baths. Living room and eat in kitchen featuring newer appliances and new LVT flooring. Family room leads to large rear deck overlooking 1.69 acre lot with a detached carport in addition to the attached one car garage.
Listing Agent
Harris & Assoc, Inc Brokerage Phone: (804) 526-0491 License #0225051581 Listed on: 09/23/2025
Home Details
Home Type
- Single Family
Est. Annual Taxes
- $2,427
Year Built
- 1973
Lot Details
- 1.69 Acre Lot
Parking
- 1 Car Garage
- Carport
- Off-Street Parking
Interior Spaces
- 1,479 Sq Ft Home
- 1-Story Property
- Ceiling Fan
- 1 Fireplace
- Washer and Dryer Hookup
Kitchen
- Eat-In Kitchen
- Electric Cooktop
- Stove
- Dishwasher
Flooring
- Carpet
- Laminate
- Ceramic Tile
Bedrooms and Bathrooms
- 3 Bedrooms
- 2 Full Bathrooms
Schools
- Enon Elementary School
- Elizabeth Davis Middle School
- Thomas Dale High School
Utilities
- Cooling Available
- Heat Pump System
Community Details
- No Pets Allowed
Listing and Financial Details
- Security Deposit $2,000
- Property Available on 10/1/25
- 12 Month Lease Term
- Assessor Parcel Number 826-64-11-16-600-000
Map
Source: Central Virginia Regional MLS
MLS Number: 2526849
APN: 826-64-11-16-600-000
Nearby Homes
- 2111 Point of Rocks Rd
- 14807 Spruce Ave
- 14706 Gimbel Dr
- 1801 Galley Place
- 1603 S Esther Ct
- 14600 Cornwall Ln
- 14510 Rivermont Rd
- 2106 E Hundred Rd
- 2100 E Hundred Rd
- 14422 Rivermont Rd
- 14612 Jefferson Ave
- 1637 Forest Glenn Cir
- 301 Beacon Ridge Dr Unit 109
- 1509 Enon Church Rd
- 2030. 2034 and 2038 E Hundred Rd
- 1505 Enon Church Rd
- NEUVILLE Plan at Anchor Point
- PINE Plan at Anchor Point
- CABRAL Plan at Anchor Point
- DELMAR Plan at Anchor Point
- 2260 Golden Garden Cir
- 14820 Whitley St
- 14608 Jefferson Ave
- 310 Woodbine St
- 1900 Enon Sta Dr
- 202 Crescent Ave
- 605 Monticello Dr
- 402 Monticello Dr
- 401 Monticello Dr
- 203 Woodbine St
- 1530 River Tree Dr
- 1107 W Cawson St
- 404 N 10th Ave
- 1609 Buren St
- 303 Bull Run Dr
- 2101 Gordon St
- 368 Libby Ave
- 207 E Broadway Unit B
- 207 E Broadway Unit A
- 420 S 21st Ave
