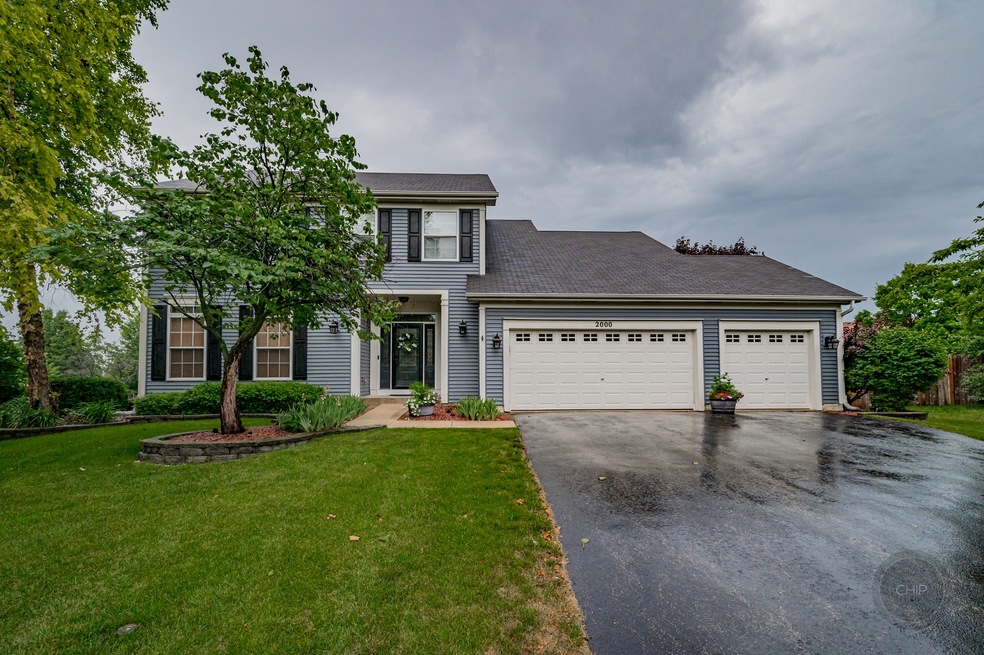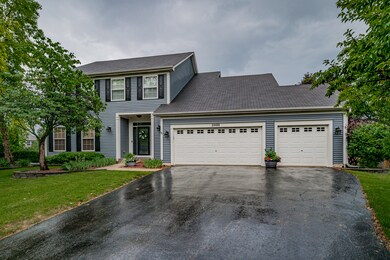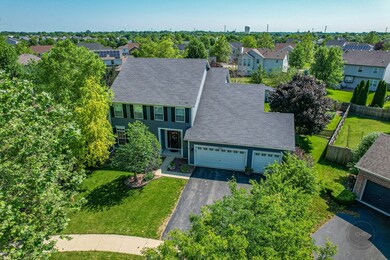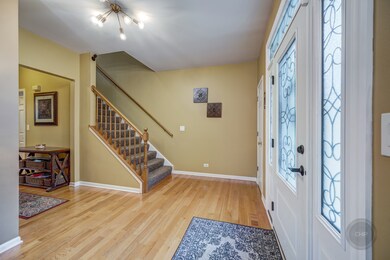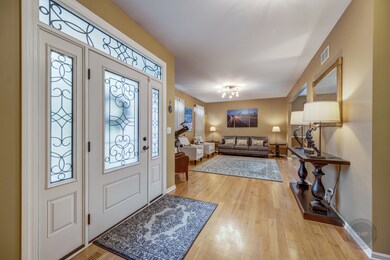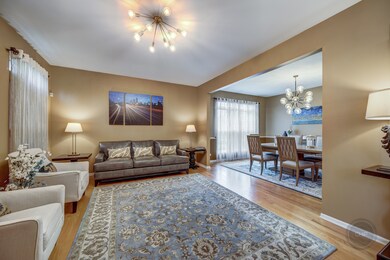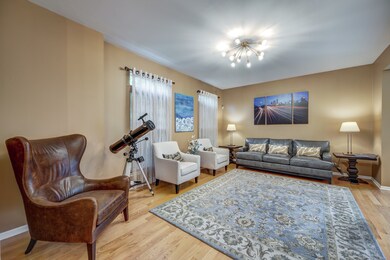
2000 Prescott Ct Unit 1 Aurora, IL 60503
Far Southeast NeighborhoodHighlights
- 0.49 Acre Lot
- Deck
- Vaulted Ceiling
- Homestead Elementary School Rated A-
- Property is near a park
- Traditional Architecture
About This Home
As of August 2021Absolutely Lovely Home. Upon entry way you are greeted with Natural Hardwood Flooring that carries through the entire Main level of the home. Very Large Livining Room with High Volume ceilings. Adjacent to Great Size Formal Dining room, more than enough room to accommodate any Family event. Private Den Perfect location rear of Home. Gourmet Kitchen, Offers All Stainless Steel Appliances, Granite Counter Tops, Center Island Granite, seaitng space, Tile back Splash, Pantry, Custom Hickory Cabinets. Large Eat in area with French door opens to Large Deck. Huge Family Room with High Volume Ceilings, Transon bank of windows allow loads of natural sun light. Over Size Master suite,Vaulted Ceilings, Note: large Walk in Closet, Ceiling fan, Full Private Bath, Whirlpool Tub, Large Seperate Shower, Double Vanity, Water Closet. All Remaing Bedrooms very good size with Ceiling fans.Need More Space Full Look Out basement with volume ceilings just waiting to be finished. , All Nestled deep in Cul-de-Sac offering 1/2 acre stunning private lot, with Custom Brick paver patio, Fire Pit (new). Kid Safe Full Fenced Yard, Pro Landscaped. News include Ac, Washer , Dryer, Microwave, Entire Home New Siding, 3 Car Garage. Wired Smart Home. Must see to appreciate all home has to offer Largest lot in the Subdivision. 308 Schools.
Last Agent to Sell the Property
RE/MAX of Naperville License #475133465 Listed on: 07/02/2021

Last Buyer's Agent
Kimberly Brown-Lewis
Baird & Warner License #475196946

Home Details
Home Type
- Single Family
Est. Annual Taxes
- $13,305
Year Built
- Built in 2001
Lot Details
- 0.49 Acre Lot
- Lot Dimensions are 49x150x171x138
- Cul-De-Sac
- Fenced Yard
- Paved or Partially Paved Lot
HOA Fees
- $17 Monthly HOA Fees
Parking
- 3 Car Attached Garage
- Garage Transmitter
- Garage Door Opener
- Driveway
- Parking Included in Price
Home Design
- Traditional Architecture
- Asphalt Roof
- Vinyl Siding
- Concrete Perimeter Foundation
Interior Spaces
- 3,333 Sq Ft Home
- 2-Story Property
- Beamed Ceilings
- Vaulted Ceiling
- Ceiling Fan
- Family Room
- Living Room
- Formal Dining Room
- Den
- Wood Flooring
- Unfinished Attic
Kitchen
- Breakfast Bar
- Range
- Microwave
- High End Refrigerator
- Dishwasher
- Stainless Steel Appliances
Bedrooms and Bathrooms
- 4 Bedrooms
- 4 Potential Bedrooms
- Dual Sinks
- Separate Shower
Laundry
- Laundry Room
- Laundry on main level
- Dryer
- Washer
Unfinished Basement
- English Basement
- Basement Fills Entire Space Under The House
- Sump Pump
Outdoor Features
- Deck
- Fire Pit
Location
- Property is near a park
Schools
- Homestead Elementary School
- Murphy Junior High School
- Oswego East High School
Utilities
- Forced Air Heating and Cooling System
- Humidifier
- Heating System Uses Natural Gas
- 200+ Amp Service
Community Details
- Carol Association, Phone Number (815) 609-2330
- Barrington Ridge Subdivision, Whitney Floorplan
- Property managed by Nemanich Counsulting & Mngmnt
Listing and Financial Details
- Homeowner Tax Exemptions
Ownership History
Purchase Details
Home Financials for this Owner
Home Financials are based on the most recent Mortgage that was taken out on this home.Purchase Details
Home Financials for this Owner
Home Financials are based on the most recent Mortgage that was taken out on this home.Purchase Details
Home Financials for this Owner
Home Financials are based on the most recent Mortgage that was taken out on this home.Purchase Details
Home Financials for this Owner
Home Financials are based on the most recent Mortgage that was taken out on this home.Purchase Details
Home Financials for this Owner
Home Financials are based on the most recent Mortgage that was taken out on this home.Purchase Details
Purchase Details
Home Financials for this Owner
Home Financials are based on the most recent Mortgage that was taken out on this home.Similar Homes in Aurora, IL
Home Values in the Area
Average Home Value in this Area
Purchase History
| Date | Type | Sale Price | Title Company |
|---|---|---|---|
| Warranty Deed | $390,000 | Carrington Ttl Partners Llc | |
| Warranty Deed | $300,000 | Stewart Title | |
| Warranty Deed | $270,000 | None Available | |
| Warranty Deed | $395,000 | Baird & Warner Title Svcs In | |
| Special Warranty Deed | $296,000 | None Available | |
| Commissioners Deed | -- | -- | |
| Warranty Deed | $273,500 | Chicago Title Insurance Co |
Mortgage History
| Date | Status | Loan Amount | Loan Type |
|---|---|---|---|
| Open | $312,000 | New Conventional | |
| Previous Owner | $253,000 | New Conventional | |
| Previous Owner | $64,000 | Credit Line Revolving | |
| Previous Owner | $285,000 | New Conventional | |
| Previous Owner | $237,000 | New Conventional | |
| Previous Owner | $243,000 | New Conventional | |
| Previous Owner | $287,000 | Purchase Money Mortgage | |
| Previous Owner | $236,780 | Purchase Money Mortgage | |
| Previous Owner | $244,000 | Unknown | |
| Previous Owner | $192,850 | Stand Alone First | |
| Previous Owner | $50,000 | Credit Line Revolving | |
| Previous Owner | $203,000 | Balloon |
Property History
| Date | Event | Price | Change | Sq Ft Price |
|---|---|---|---|---|
| 08/21/2021 08/21/21 | Sold | $390,000 | +2.9% | $117 / Sq Ft |
| 07/03/2021 07/03/21 | Pending | -- | -- | -- |
| 07/02/2021 07/02/21 | For Sale | $379,000 | +26.3% | $114 / Sq Ft |
| 04/21/2015 04/21/15 | Sold | $300,000 | 0.0% | $90 / Sq Ft |
| 02/28/2015 02/28/15 | Pending | -- | -- | -- |
| 02/06/2015 02/06/15 | Price Changed | $300,000 | -3.7% | $90 / Sq Ft |
| 01/14/2015 01/14/15 | For Sale | $311,500 | -- | $93 / Sq Ft |
Tax History Compared to Growth
Tax History
| Year | Tax Paid | Tax Assessment Tax Assessment Total Assessment is a certain percentage of the fair market value that is determined by local assessors to be the total taxable value of land and additions on the property. | Land | Improvement |
|---|---|---|---|---|
| 2023 | $13,305 | $141,911 | $20,547 | $121,364 |
| 2022 | $13,371 | $140,364 | $19,437 | $120,927 |
| 2021 | $13,300 | $133,680 | $18,511 | $115,169 |
| 2020 | $12,832 | $131,562 | $18,218 | $113,344 |
| 2019 | $13,305 | $127,855 | $17,705 | $110,150 |
| 2018 | $12,465 | $116,272 | $17,315 | $98,957 |
| 2017 | $12,362 | $113,270 | $16,868 | $96,402 |
| 2016 | $12,251 | $110,832 | $16,505 | $94,327 |
| 2015 | $12,928 | $106,569 | $15,870 | $90,699 |
| 2014 | $12,928 | $104,530 | $21,000 | $83,530 |
| 2013 | $12,928 | $104,530 | $21,000 | $83,530 |
Agents Affiliated with this Home
-

Seller's Agent in 2021
Mike Lenz
RE/MAX
(630) 781-5019
4 in this area
233 Total Sales
-
L
Seller Co-Listing Agent in 2021
Lauren Calero
RE/MAX
(630) 420-1220
2 in this area
92 Total Sales
-
K
Buyer's Agent in 2021
Kimberly Brown-Lewis
Baird Warner
-

Seller's Agent in 2015
Holli Thurston
Weichert, Realtors - Homes by Presto
(630) 440-5865
3 in this area
81 Total Sales
Map
Source: Midwest Real Estate Data (MRED)
MLS Number: 11142645
APN: 01-06-201-006
- 2673 Dunrobin Cir
- 2111 Colonial St
- 2136 Colonial St Unit 1
- 2003 Seaview Dr
- 1984 Seaview Dr
- 2610 Spinnaker Dr
- 2556 Hillsboro Blvd
- 2746 Middleton Ct Unit 3
- 2255 Georgetown Cir
- 2803 Dorothy Dr
- 2495 Hafenrichter Rd
- 2416 Oakfield Dr
- 2735 Hillsboro Blvd Unit 3
- 2486 Georgetown Cir
- 3077 Azure Cove
- 3018 Coastal Dr
- 2402 Oakfield Ct
- 1916 Middlebury Dr Unit 1916
- 2396 Oakfield Ct
- 2124 Grayhawk Dr
