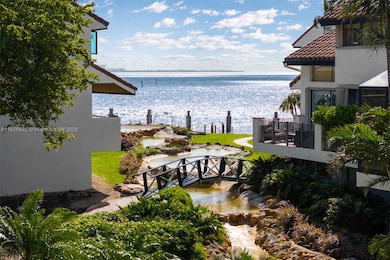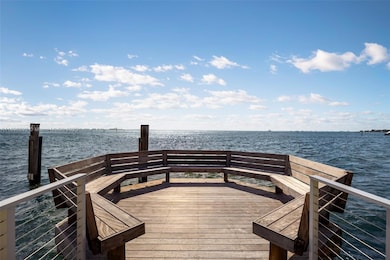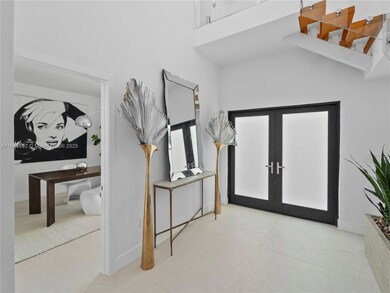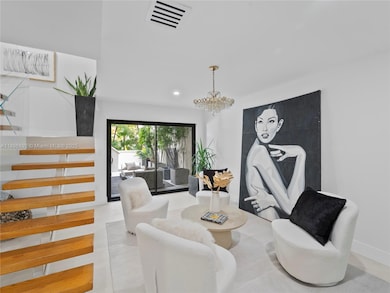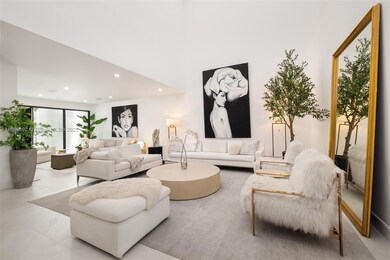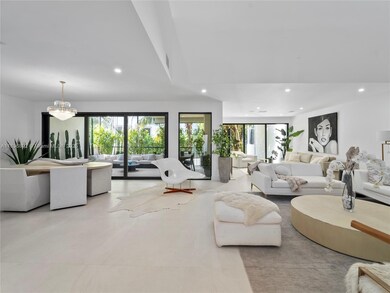2000 S Bayshore Dr Unit 4 Miami, FL 33133
Northeast Coconut Grove NeighborhoodEstimated payment $22,165/month
Highlights
- Property has ocean access
- Boat Dock
- Property Fronts a Bay or Harbor
- Coconut Grove Elementary School Rated A
- Up to 40-Foot Boat
- Clubhouse
About This Home
Stunning tri-level villa in L ‘Hermitage, a 24/7 guard-gated community on Biscayne Bay. Enjoy resort-style living in this tropical oasis w/ winding walkways through manicured gardens leading to the waterfront pool & dock. Expansive, light-filled living spaces w/dramatic high ceilings have the feel of a single family home. Major renovation including new: porcelain & wood flooring, modern bathrooms + impact glass throughout. European-style kitchen features high-end appliances, quartz countertops and breakfast area w/ bar & wine tower. Over-sized primary suite & incredible bath has soaking tub & glass-enclosed shower. Experience outdoor living & bay breezes on the courtyard patio & large screened terrace. New roof in 2021. 6+ parking spaces. Minutes to downtown, Key Biscayne & the Beaches.
Open House Schedule
-
Saturday, November 01, 20251:00 to 3:00 pm11/1/2025 1:00:00 PM +00:0011/1/2025 3:00:00 PM +00:00Add to Calendar
Townhouse Details
Home Type
- Townhome
Est. Annual Taxes
- $15,018
Year Built
- Built in 1982 | Remodeled
Lot Details
- Property Fronts a Bay or Harbor
- Northeast Facing Home
HOA Fees
- $1,535 Monthly HOA Fees
Parking
- 2 Car Attached Garage
- 2 Attached Carport Spaces
- Automatic Garage Door Opener
Home Design
- Twin Home
- Entry on the 1st floor
- Concrete Block And Stucco Construction
Interior Spaces
- 3,725 Sq Ft Home
- Property has 3 Levels
- Built-In Features
- Vaulted Ceiling
- Skylights
- Entrance Foyer
- Family Room
- Formal Dining Room
- Wood Flooring
- Garden Views
Kitchen
- Breakfast Area or Nook
- Built-In Oven
- Electric Range
- Microwave
- Dishwasher
- Snack Bar or Counter
Bedrooms and Bathrooms
- 4 Bedrooms
- Main Floor Bedroom
- Primary Bedroom Upstairs
- Walk-In Closet
- 4 Full Bathrooms
- Dual Sinks
- Roman Tub
- Jettted Tub and Separate Shower in Primary Bathroom
- Bathtub
Laundry
- Dryer
- Washer
Home Security
Outdoor Features
- Property has ocean access
- No Fixed Bridges
- Up to 40-Foot Boat
- Shared Dock
- Patio
- Exterior Lighting
Utilities
- Central Heating and Cooling System
- Electric Water Heater
Additional Features
- Accessible Elevator Installed
- East of U.S. Route 1
Listing and Financial Details
- Assessor Parcel Number 01-41-15-064-0040
Community Details
Overview
- 75 Units
- L Hermitage Condos
- L Hermitage,L Hermitage Subdivision
Amenities
- Community Barbecue Grill
- Clubhouse
Recreation
- Boat Dock
- Tennis Courts
- Heated Community Pool
- Community Spa
- Putting Green
- Bike Trail
Pet Policy
- Pets Allowed
Building Details
Security
- Security Guard
- Walled
- High Impact Windows
- High Impact Door
- Fire and Smoke Detector
Map
Home Values in the Area
Average Home Value in this Area
Tax History
| Year | Tax Paid | Tax Assessment Tax Assessment Total Assessment is a certain percentage of the fair market value that is determined by local assessors to be the total taxable value of land and additions on the property. | Land | Improvement |
|---|---|---|---|---|
| 2025 | $40,017 | $1,500,675 | -- | -- |
| 2024 | $15,018 | $1,978,558 | -- | -- |
| 2023 | $15,018 | $777,407 | $0 | $0 |
| 2022 | $14,591 | $754,765 | $0 | $0 |
| 2021 | $14,576 | $732,782 | $0 | $0 |
| 2020 | $14,398 | $722,665 | $0 | $0 |
| 2019 | $14,084 | $706,418 | $0 | $0 |
| 2018 | $13,537 | $693,247 | $0 | $0 |
| 2017 | $13,394 | $678,989 | $0 | $0 |
| 2016 | $13,497 | $665,024 | $0 | $0 |
| 2015 | $13,651 | $660,402 | $0 | $0 |
| 2014 | $13,810 | $655,161 | $0 | $0 |
Property History
| Date | Event | Price | List to Sale | Price per Sq Ft | Prior Sale |
|---|---|---|---|---|---|
| 10/27/2025 10/27/25 | For Sale | $3,695,000 | +130.2% | $992 / Sq Ft | |
| 08/01/2023 08/01/23 | Sold | $1,605,000 | -19.8% | $431 / Sq Ft | View Prior Sale |
| 07/12/2023 07/12/23 | Pending | -- | -- | -- | |
| 06/22/2023 06/22/23 | Price Changed | $2,000,000 | -9.1% | $537 / Sq Ft | |
| 01/27/2023 01/27/23 | For Sale | $2,200,000 | -- | $591 / Sq Ft |
Purchase History
| Date | Type | Sale Price | Title Company |
|---|---|---|---|
| Warranty Deed | $1,605,000 | Union Title | |
| Warranty Deed | $1,605,000 | Union Title | |
| Warranty Deed | $487,600 | -- |
Mortgage History
| Date | Status | Loan Amount | Loan Type |
|---|---|---|---|
| Previous Owner | $445,000 | New Conventional | |
| Previous Owner | $112,000 | Credit Line Revolving | |
| Previous Owner | $440,000 | New Conventional | |
| Previous Owner | $73,000 | Credit Line Revolving |
Source: MIAMI REALTORS® MLS
MLS Number: A11896892
APN: 01-4115-064-0040
- 2000 S Bayshore Dr Unit 72
- 2000 S Bayshore Dr Unit 69
- 2000 S Bayshore Dr Unit 47
- 2000 S Bayshore Dr
- 3508 Bayshore Villas Dr
- 3520 Rockerman Rd
- 2120 S Bayshore Dr
- 3566 Rockerman Rd
- 3211 Morris Ln
- 3599 Vista Ct
- 3330 Crystal Ct
- 2101 Tigertail Ave
- 1870 S Bayshore Dr
- 1840 S Bayshore Ln
- 1815 Fairhaven Place
- 3571 Fair Isle St
- 1866 Tigertail Ave
- 2931 Emathla St
- 3231 Calusa St
- 2850 Natoma St
- 3504 Crystal View Ct
- 3505 Crystal View Ct
- 2120 S Bayshore Dr
- 1890 S Bayshore Dr
- 3514 Crystal Ct
- 2035 Tigertail Ave
- 1826 Fairhaven Place
- 2200 Lincoln Ave
- 3233 Crystal Ct
- 1823 S Bayshore Ln
- 1785 Fairhaven Place
- 2360 Tigertail Ave
- 2205 Overbrook St
- 1717 N Bayshore Dr
- 1717 N Bayshore Dr Unit 1948
- 1717 N Bayshore Dr Unit ID1054120P
- 1717 N Bayshore Dr Unit ID1054079P
- 1717 N Bayshore Dr Unit FL27-ID1054123P
- 1717 N Bayshore Dr Unit ID1054122P
- 1717 N Bayshore Dr Unit FL21-ID1054107P

