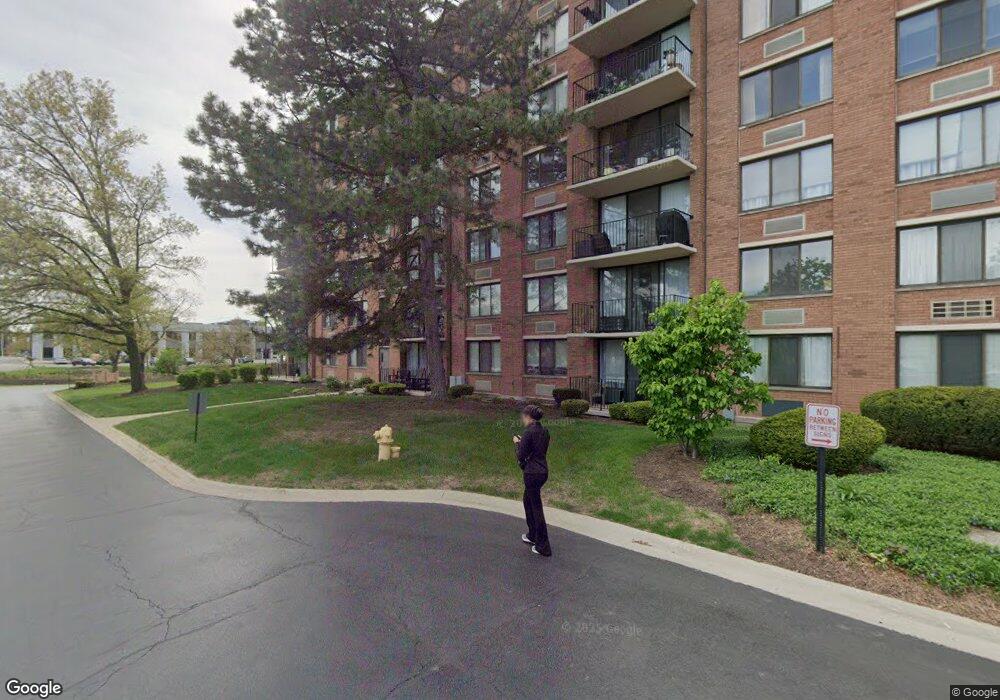St. Regis Condominiums 2000 Saint Regis Dr Unit 4E Lombard, IL 60148
South Lombard NeighborhoodEstimated Value: $208,000 - $224,000
2
Beds
2
Baths
1,160
Sq Ft
$186/Sq Ft
Est. Value
About This Home
This home is located at 2000 Saint Regis Dr Unit 4E, Lombard, IL 60148 and is currently estimated at $215,443, approximately $185 per square foot. 2000 Saint Regis Dr Unit 4E is a home located in DuPage County with nearby schools including Manor Hill Elementary School, Glenn Westlake Middle School, and Glenbard East High School.
Ownership History
Date
Name
Owned For
Owner Type
Purchase Details
Closed on
Jun 1, 2007
Sold by
Husetovic Lejla
Bought by
Owens Mary S
Current Estimated Value
Purchase Details
Closed on
Jun 28, 1999
Sold by
Stock Florence M
Bought by
Husetovic Lejla
Home Financials for this Owner
Home Financials are based on the most recent Mortgage that was taken out on this home.
Original Mortgage
$89,100
Interest Rate
7.43%
Mortgage Type
Purchase Money Mortgage
Purchase Details
Closed on
Nov 5, 1993
Sold by
Wolfe Timothy J
Bought by
Stock Florence M
Create a Home Valuation Report for This Property
The Home Valuation Report is an in-depth analysis detailing your home's value as well as a comparison with similar homes in the area
Home Values in the Area
Average Home Value in this Area
Purchase History
| Date | Buyer | Sale Price | Title Company |
|---|---|---|---|
| Owens Mary S | $178,000 | None Available | |
| Husetovic Lejla | $99,000 | Burnet Title Llc | |
| Stock Florence M | $86,500 | West Counties Title Svcs Inc |
Source: Public Records
Mortgage History
| Date | Status | Borrower | Loan Amount |
|---|---|---|---|
| Previous Owner | Husetovic Lejla | $89,100 |
Source: Public Records
Tax History Compared to Growth
Tax History
| Year | Tax Paid | Tax Assessment Tax Assessment Total Assessment is a certain percentage of the fair market value that is determined by local assessors to be the total taxable value of land and additions on the property. | Land | Improvement |
|---|---|---|---|---|
| 2024 | $2,985 | $54,416 | $5,439 | $48,977 |
| 2023 | $2,760 | $50,320 | $5,030 | $45,290 |
| 2022 | $2,814 | $46,260 | $4,620 | $41,640 |
| 2021 | $2,707 | $45,100 | $4,500 | $40,600 |
| 2020 | $2,635 | $44,110 | $4,400 | $39,710 |
| 2019 | $2,468 | $41,930 | $4,180 | $37,750 |
| 2018 | $2,165 | $37,090 | $3,700 | $33,390 |
| 2017 | $1,898 | $33,350 | $3,330 | $30,020 |
| 2016 | $1,197 | $24,590 | $2,510 | $22,080 |
| 2015 | $1,070 | $22,910 | $2,340 | $20,570 |
| 2014 | $1,150 | $23,430 | $2,390 | $21,040 |
| 2013 | $1,145 | $23,760 | $2,420 | $21,340 |
Source: Public Records
About St. Regis Condominiums
Map
Nearby Homes
- 2000 Saint Regis Dr Unit 4G
- 2000 Saint Regis Dr Unit 6B
- 2030 Saint Regis Dr
- 532/544 Fairfield Ct
- 2201 S Grace St Unit 503
- 2201 S Grace St Unit 305
- 2211 S Stewart Ave Unit 3D
- 2211 S Stewart Ave Unit 2B
- 393 E 16th Place
- 232 Eastgate Rd
- 1706 S Stewart Ave
- 374 Summit Cir
- 2201 S Highland Ave Unit 3G
- 376 Summit Cir
- 2222 S Stewart Ave Unit 4K
- 378 Summit Cir
- 380 Summit Cir
- 381 Summit Cir
- 382 Summit Cir
- 383 Summit Cir
- 2000 St Regis Dr Unit 6N
- 2000 Saint Regis Dr Unit 6K
- 2000 Saint Regis Dr Unit 7J
- 2000 Saint Regis Dr Unit 7C
- 2000 Saint Regis Dr Unit 1C
- 2000 Saint Regis Dr Unit 5F
- 2000 Saint Regis Dr Unit 4A
- 2000 Saint Regis Dr Unit 5B
- 2000 Saint Regis Dr Unit 6J
- 2000 Saint Regis Dr Unit 3J
- 2000 Saint Regis Dr Unit 4F
- 2000 Saint Regis Dr Unit 7H
- 2000 Saint Regis Dr Unit 1M
- 2000 Saint Regis Dr Unit 2B
- 2000 Saint Regis Dr Unit 7N
- 2000 Saint Regis Dr Unit 1F
- 2000 Saint Regis Dr Unit 6A
- 2000 Saint Regis Dr Unit 1L
- 2000 Saint Regis Dr Unit 2H
